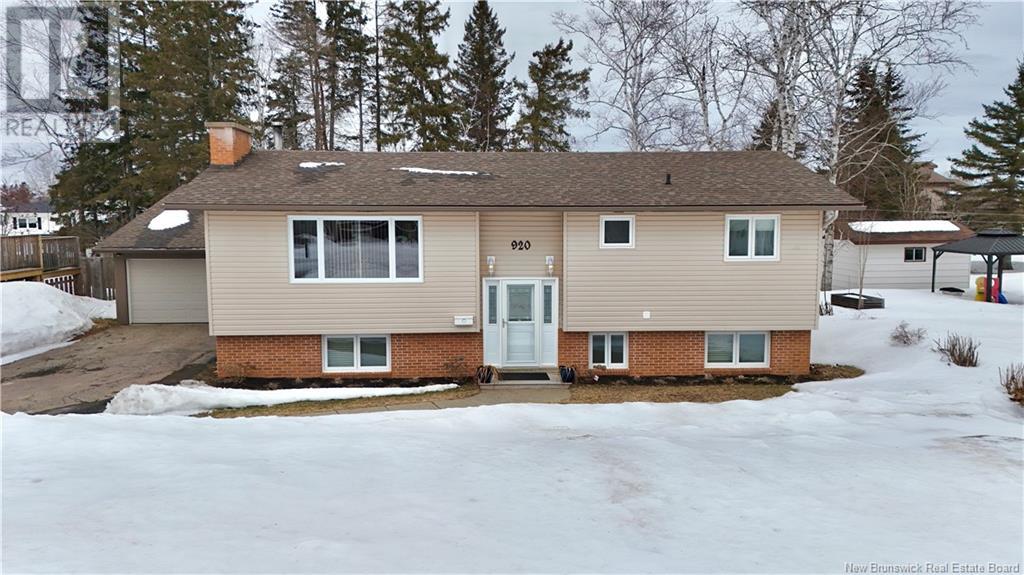920 Msgr Godin Court Bathurst, New Brunswick E2A 4E6
$292,000
Beautiful Home in a Prime Location! This well-maintained home is just minutes from shopping centers, schools, restaurants, and medical facilities, offering exceptional convenience. The main floor features a newly renovated kitchen with a modern stove and microwave, both updated in 2022. A bright and spacious living room, three bedrooms all on the same level, and a full bathroom complete the space. The fully finished basement provides additional living areas, including a large family and recreation room, a fourth bedroom, a second bathroom, and a generously sized laundry room. The home has seen several updates, including new vinyl siding and exterior doors in 2019, a new back deck in 2020, a 200 Amp panel upgrade in 2018, and a new electric furnace installed in 2017. A paved driveway leads to a detached 14x40 garage, offering plenty of storage and parking space. A new wood stove was installed in 2023, adding warmth and efficiency, and the home is also equipped with central air conditioning for year-round comfort. This is a fantastic opportunityschedule your private showing today! (id:55272)
Property Details
| MLS® Number | NB113901 |
| Property Type | Single Family |
| Features | Treed, Balcony/deck/patio |
Building
| BathroomTotal | 2 |
| BedroomsAboveGround | 3 |
| BedroomsBelowGround | 1 |
| BedroomsTotal | 4 |
| ArchitecturalStyle | Split Level Entry |
| ConstructedDate | 1976 |
| CoolingType | Air Conditioned |
| ExteriorFinish | Brick, Vinyl |
| FoundationType | Concrete |
| HeatingFuel | Wood |
| HeatingType | Baseboard Heaters, Forced Air, Stove |
| SizeInterior | 1170 Sqft |
| TotalFinishedArea | 2340 Sqft |
| Type | House |
| UtilityWater | Municipal Water |
Parking
| Detached Garage |
Land
| Acreage | No |
| LandscapeFeatures | Landscaped |
| Sewer | Municipal Sewage System |
| SizeIrregular | 965 |
| SizeTotal | 965 M2 |
| SizeTotalText | 965 M2 |
Rooms
| Level | Type | Length | Width | Dimensions |
|---|---|---|---|---|
| Basement | Bath (# Pieces 1-6) | 7'3'' x 8'3'' | ||
| Basement | Laundry Room | 11' x 14' | ||
| Basement | Bedroom | 9' x 11' | ||
| Basement | Family Room | 10'5'' x 42'3'' | ||
| Main Level | Bath (# Pieces 1-6) | 7'8'' x 9'8'' | ||
| Main Level | Bedroom | 9'6'' x 9'10'' | ||
| Main Level | Living Room | 12'10'' x 18'2'' | ||
| Main Level | Bedroom | 10'11'' x 11'3'' | ||
| Main Level | Primary Bedroom | 10'11'' x 13'2'' | ||
| Main Level | Kitchen | 11' x 18' |
https://www.realtor.ca/real-estate/28013687/920-msgr-godin-court-bathurst
Interested?
Contact us for more information
Marshall Legacy
Salesperson
1370 Johnson Ave
Bathurst, New Brunswick E2A 3T7
Andrea Bouma-Legacy
Agent Manager
1370 Johnson Ave
Bathurst, New Brunswick E2A 3T7











































