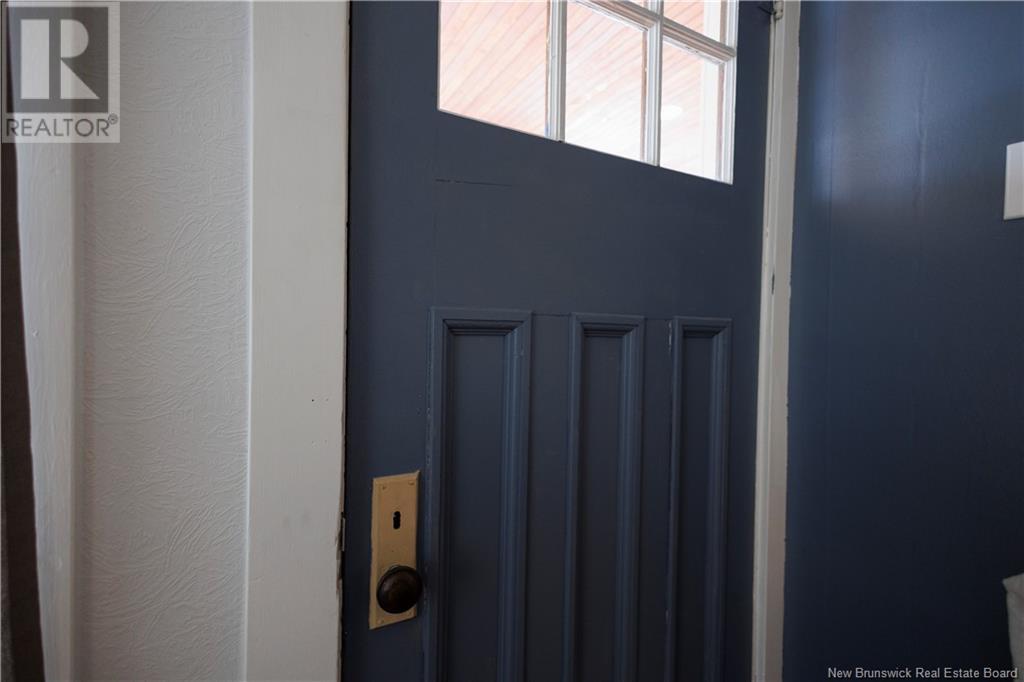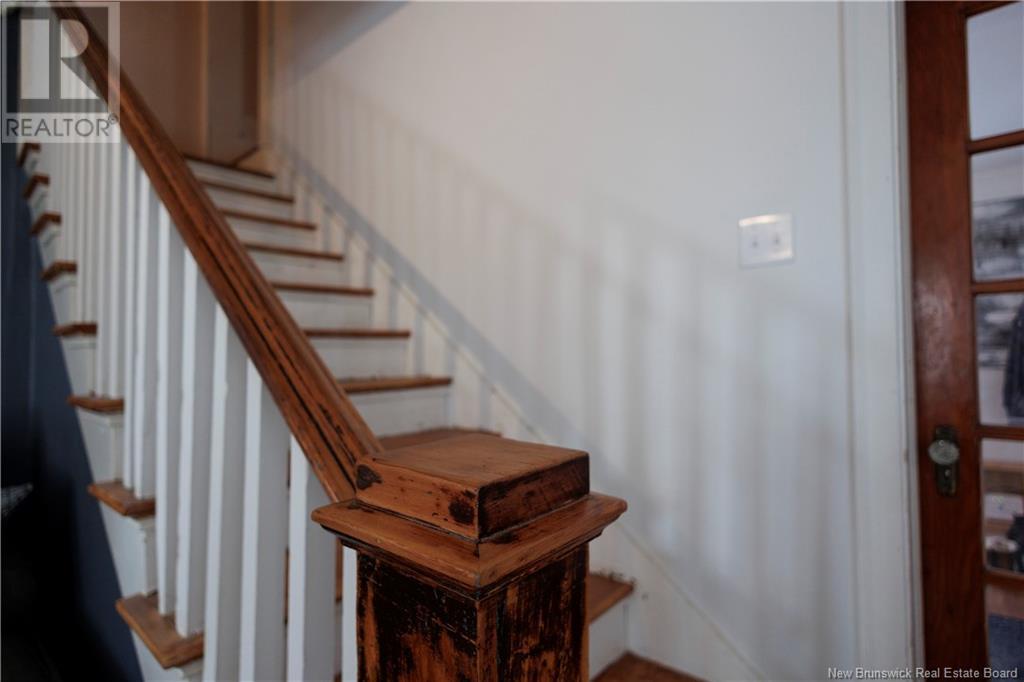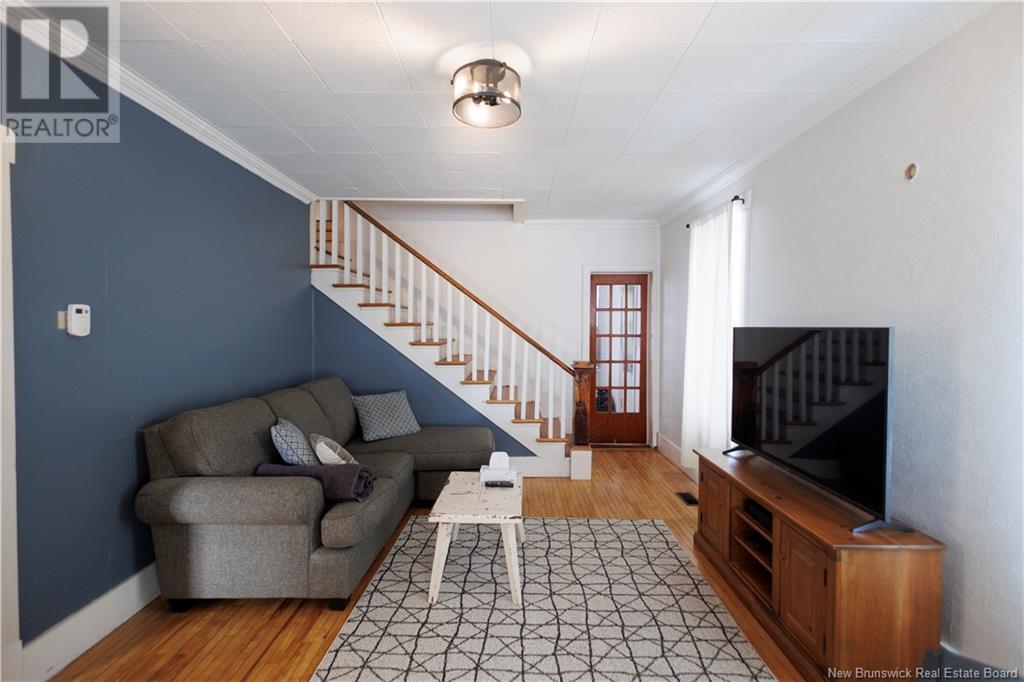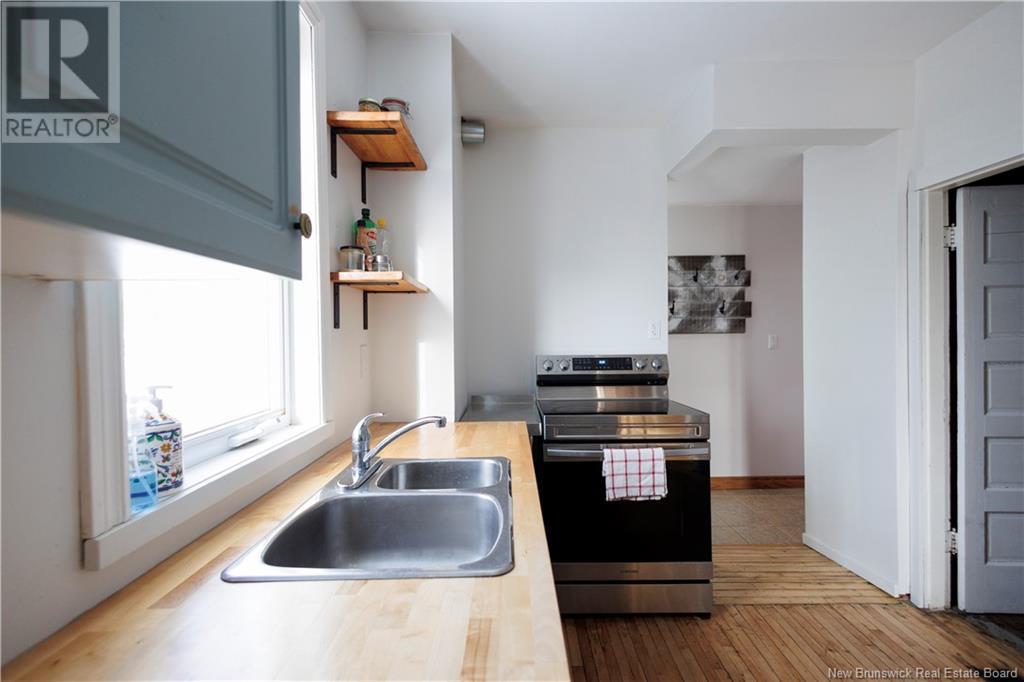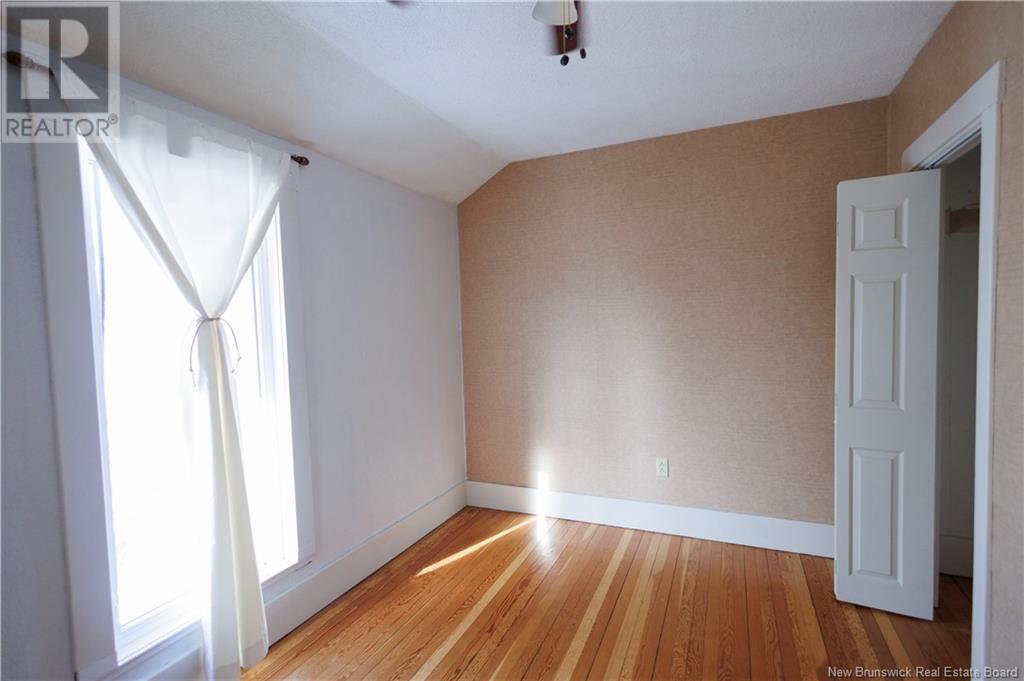259 Main Street Plaster Rock, New Brunswick E7G 2G4
$151,900
Step into this unique and charming home, full of character & warmth! From the moment you enter, youll be welcomed by a spacious entryway that sets the tone for the inviting atmosphere throughout. The main level features a cozy living room with a pellet stove. Adjacent to the living room, the dining area flows into the kitchen, creating a space for entertaining & family gatherings. A true highlight of the main floor is the bright & cozy sunroom. With its abundance of natural light, this space is perfect for your morning coffee, curling up with a book, or nurturing your plants. Completing the main level is a renovated full bathroom, adding modern convenience to this character-filled home. Upstairs, you'll find five well-sized bedrooms, offering plenty of space for family, guests, or a home office. The second level includes a full bathroom, ensuring comfort & functionality. The solid wood staircase adds to the homes timeless appeal, showcasing the quality craftsmanship throughout. The basement is unfinished & serves as a storage space, housing the oil furnace & hot water tank. Outside, the home continues to impress with a paved driveway & a large back deck. For those needing extra storage or workspace, the property features a storage shed & a Quonset. Whether you need space for hobbies, projects, or storage, this unique structure enhances the propertys versatility. The home is situated on a shared driveway, providing a sense of community while still maintaining privacy. (id:55272)
Property Details
| MLS® Number | NB113826 |
| Property Type | Single Family |
| EquipmentType | Water Heater |
| Features | Balcony/deck/patio |
| RentalEquipmentType | Water Heater |
Building
| BathroomTotal | 2 |
| BedroomsAboveGround | 5 |
| BedroomsTotal | 5 |
| ArchitecturalStyle | 2 Level |
| ConstructedDate | 1906 |
| ExteriorFinish | Vinyl, Wood |
| FlooringType | Wood |
| FoundationType | Concrete |
| HeatingFuel | Oil, Pellet |
| HeatingType | Forced Air, Stove |
| SizeInterior | 1314 Sqft |
| TotalFinishedArea | 1314 Sqft |
| Type | House |
| UtilityWater | Municipal Water |
Parking
| Detached Garage |
Land
| AccessType | Year-round Access |
| Acreage | No |
| LandscapeFeatures | Landscaped |
| Sewer | Municipal Sewage System |
| SizeIrregular | 1613 |
| SizeTotal | 1613 M2 |
| SizeTotalText | 1613 M2 |
Rooms
| Level | Type | Length | Width | Dimensions |
|---|---|---|---|---|
| Second Level | Other | 18' x 3' | ||
| Second Level | Bedroom | 11' x 11' | ||
| Second Level | Bedroom | 8' x 11' | ||
| Second Level | Bath (# Pieces 1-6) | 8' x 6' | ||
| Second Level | Bedroom | 13' x 9' | ||
| Second Level | Bedroom | 6' x 6' | ||
| Second Level | Bedroom | 9' x 11' | ||
| Basement | Storage | 18' x 22' | ||
| Main Level | Bath (# Pieces 1-6) | 5' x 6' | ||
| Main Level | Laundry Room | 11' x 3' | ||
| Main Level | Living Room | 11' x 19' | ||
| Main Level | Sunroom | 7' x 22' | ||
| Main Level | Dining Room | 11' x 9'6'' | ||
| Main Level | Kitchen | 11' x 11' | ||
| Unknown | Other | 9' x 5' | ||
| Unknown | Other | 11' x 22' | ||
| Unknown | Other | 5' x 10' | ||
| Unknown | Other | 11' x 11' |
https://www.realtor.ca/real-estate/28007690/259-main-street-plaster-rock
Interested?
Contact us for more information
Vicky Laforge
Salesperson
287 B Boulevard Broadway
Grand Falls, New Brunswick E3Z 2K1
Marc Cyr
Salesperson
287 B Boulevard Broadway
Grand Falls, New Brunswick E3Z 2K1














