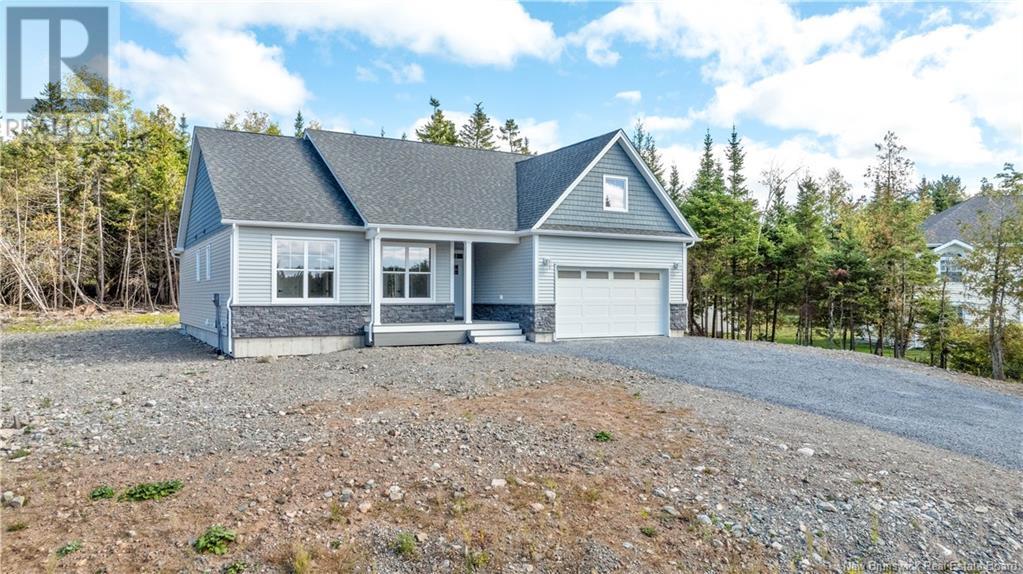2 Greenbrier Street Rothesay, New Brunswick E2E 2G6
$699,900
Welcome to Sagamore Heights! Experience modern living in a newly built bungalow in one of Rothesays premier waterfront communities. Located at 2 Greenbrier Street, this stunning home offers deeded beach rights, quality craftsmanship, and a thoughtfully designed interior. Inside, engineered hardwood floors flow seamlessly throughout, complemented by large windows that invite natural light. The open-concept living space backs onto mature trees, creating a serene connection to nature. Soft, neutral tones enhance the homes tranquil ambiance, from the crisp white kitchen cabinetry to the warm coloured walls. The chefs kitchen is a standout, featuring a large island, quartz countertops, and glossy, textured backsplash tiles for a handcrafted touch. A coffered ceiling in the living room adds architectural elegance, while the oversized sliding door off the dining area opens to a covered alcove-style back deck, perfect for outdoor relaxation. The primary suite is a retreat of its own, boasting abundant natural light, a spa-like ensuite, and a spacious walk-in closet. The main level also includes two additional bedrooms, a full bathroom, a mudroom, and a dedicated laundry room. Downstairs, the unfinished basement offers the potential to nearly double the living space, providing endless possibilities. This is a rare opportunity to settle into one of Rothesays newest neighbourhoods, just minutes from top-rated schools, local amenities, and the scenic Kennebecasis River. (id:55272)
Property Details
| MLS® Number | NB113761 |
| Property Type | Single Family |
| EquipmentType | None |
| Features | Treed, Balcony/deck/patio |
| RentalEquipmentType | None |
Building
| BathroomTotal | 2 |
| BedroomsAboveGround | 3 |
| BedroomsTotal | 3 |
| ArchitecturalStyle | Bungalow |
| BasementDevelopment | Unfinished |
| BasementType | Full (unfinished) |
| ConstructedDate | 2023 |
| CoolingType | Heat Pump |
| ExteriorFinish | Stone, Vinyl |
| FlooringType | Ceramic, Tile, Hardwood, Wood |
| FoundationType | Concrete |
| HeatingFuel | Electric |
| HeatingType | Baseboard Heaters, Heat Pump |
| StoriesTotal | 1 |
| SizeInterior | 1645 Sqft |
| TotalFinishedArea | 1645 Sqft |
| Type | House |
| UtilityWater | Municipal Water |
Parking
| Attached Garage | |
| Garage | |
| Inside Entry |
Land
| AccessType | Year-round Access |
| Acreage | No |
| LandscapeFeatures | Not Landscaped |
| Sewer | Municipal Sewage System |
| SizeIrregular | 0.627 |
| SizeTotal | 0.627 Ac |
| SizeTotalText | 0.627 Ac |
Rooms
| Level | Type | Length | Width | Dimensions |
|---|---|---|---|---|
| Main Level | Mud Room | 5'2'' x 3'8'' | ||
| Main Level | Laundry Room | 6'0'' x 5'6'' | ||
| Main Level | 4pc Bathroom | 8'6'' x 7'8'' | ||
| Main Level | Bedroom | 13'6'' x 12'0'' | ||
| Main Level | Other | 10'6'' x 7'6'' | ||
| Main Level | Primary Bedroom | 17'0'' x 15'6'' | ||
| Main Level | Living Room | 17'0'' x 13'6'' | ||
| Main Level | Kitchen/dining Room | 25'0'' x 15'0'' | ||
| Main Level | Foyer | 9'9'' x 6'4'' |
https://www.realtor.ca/real-estate/28007691/2-greenbrier-street-rothesay
Interested?
Contact us for more information
Martha Lister
Salesperson
154 Hampton Rd.
Rothesay, New Brunswick E2E 2R3
Hilary Lister
Salesperson
154 Hampton Rd.
Rothesay, New Brunswick E2E 2R3








































