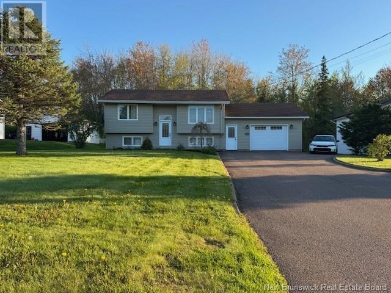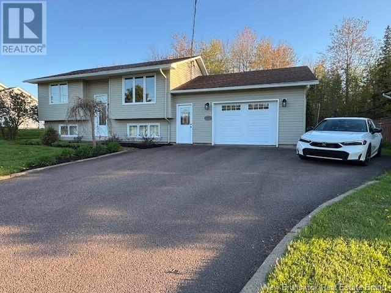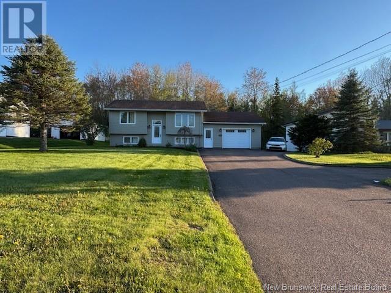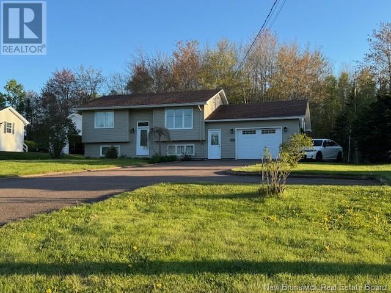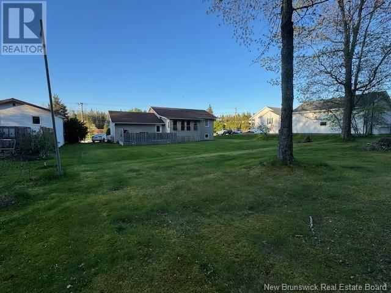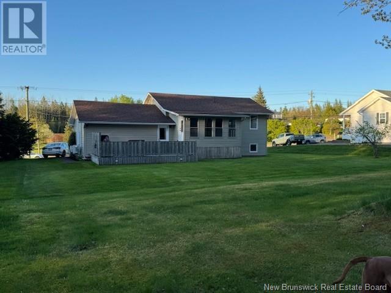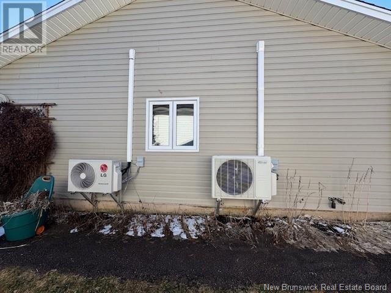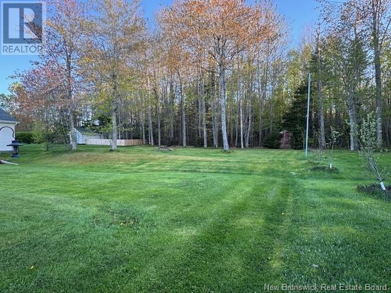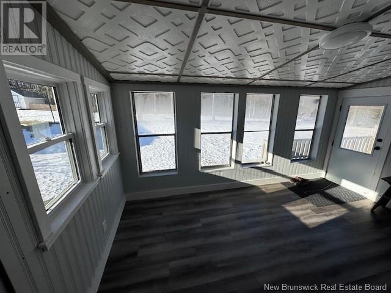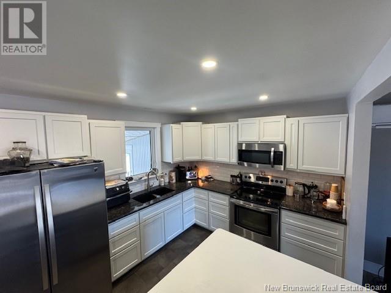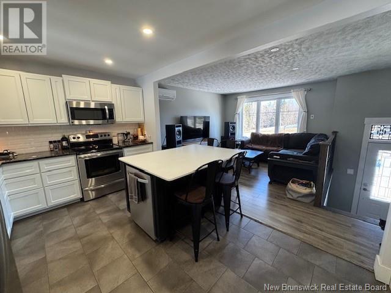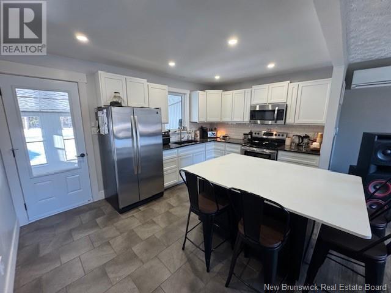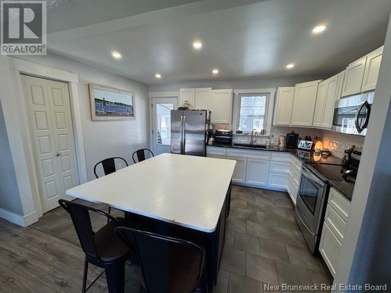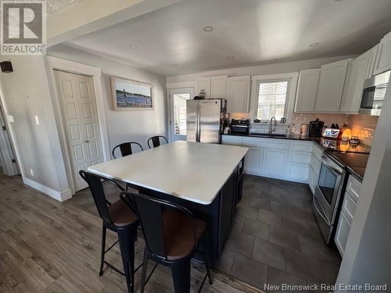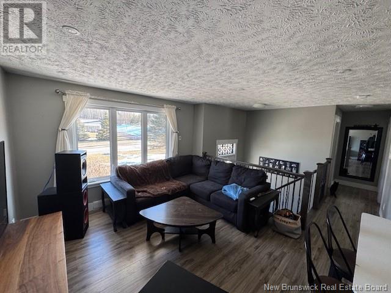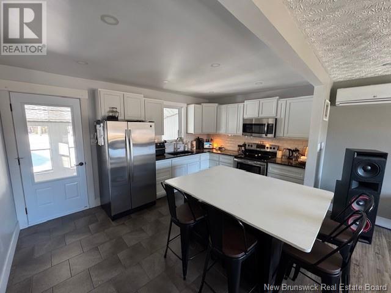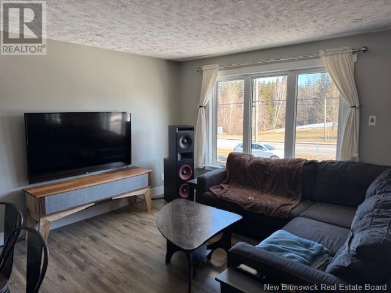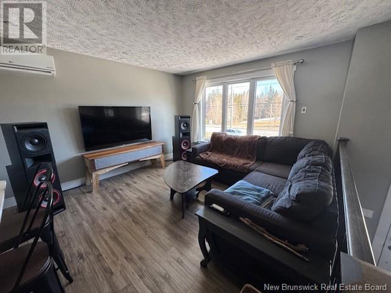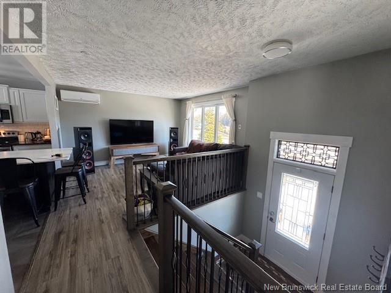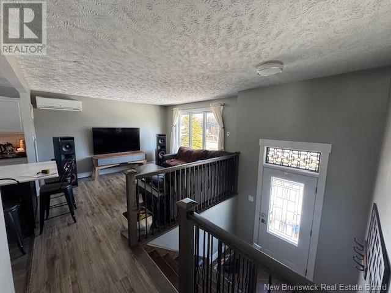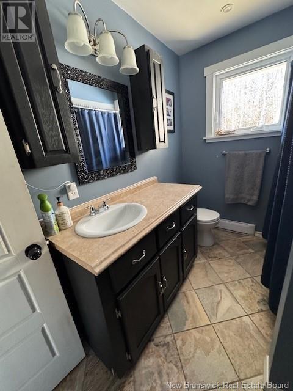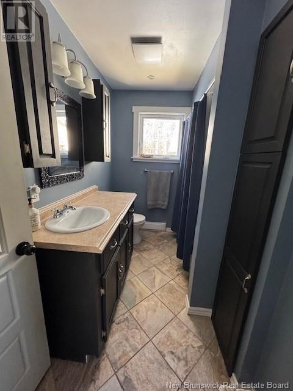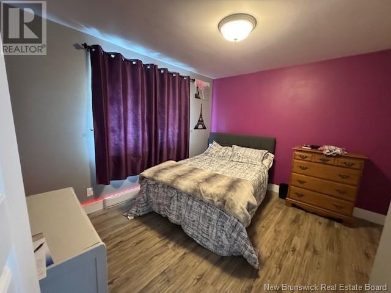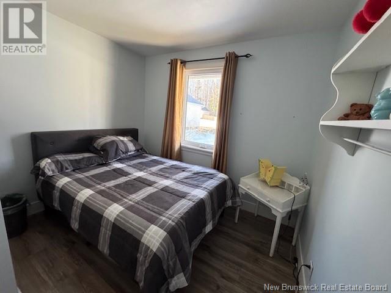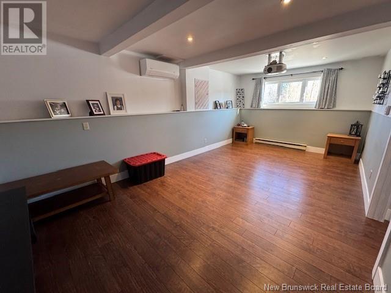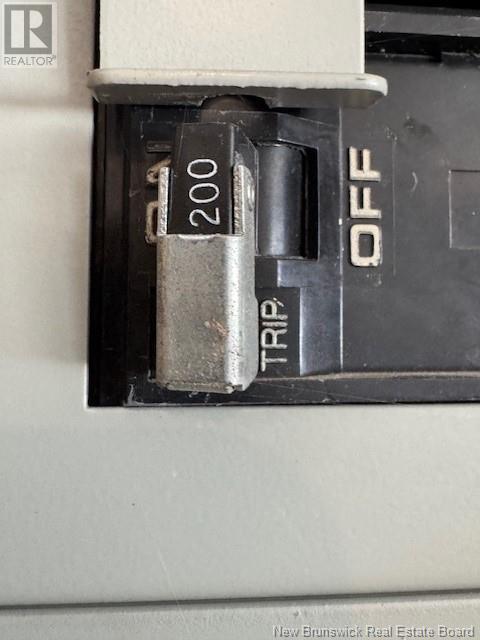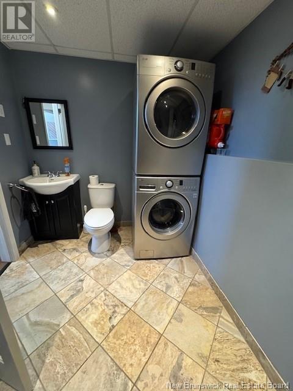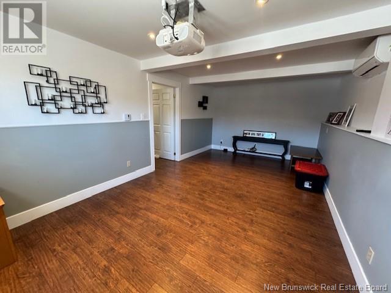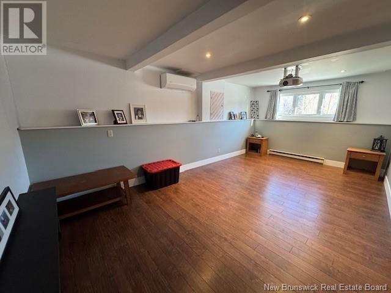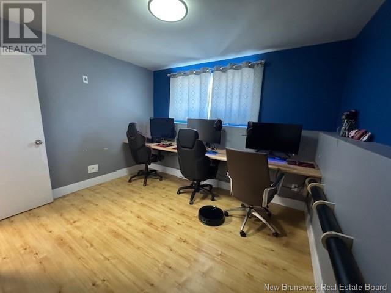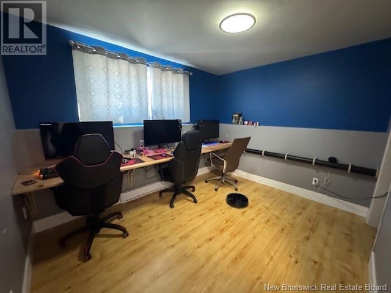2507 Amirault Street Dieppe, New Brunswick E1A 7K7
$425,000
Welcome to 2507 Amirault street, Dieppe. This well kept 3 bedroom home offer 2 bedrooms on the main floor, an inviting open concept living room/kitchen space with lots of natural light. Kitchen offers ample storage with lots of cabinets plus a large island. Off the kitchen is a beautiful sun room that leads tot he deck into the large private backyard backing onto the forest. Downstairs offers a third bedroom that's a good size and a half bath/laundry room plus a nice big family room. Outside features include a good size lot placing the house nicely back from the road with a large paved driveway complete with a turn around, single car attached garage. (id:55272)
Property Details
| MLS® Number | NB113842 |
| Property Type | Single Family |
| Features | Level Lot, Balcony/deck/patio |
| Structure | None |
Building
| BathroomTotal | 2 |
| BedroomsAboveGround | 2 |
| BedroomsBelowGround | 1 |
| BedroomsTotal | 3 |
| CoolingType | Heat Pump |
| ExteriorFinish | Vinyl |
| FlooringType | Laminate, Tile |
| FoundationType | Concrete |
| HalfBathTotal | 1 |
| HeatingFuel | Electric |
| HeatingType | Baseboard Heaters, Heat Pump |
| SizeInterior | 832 Sqft |
| TotalFinishedArea | 1364 Sqft |
| Type | House |
| UtilityWater | Municipal Water |
Parking
| Attached Garage | |
| Garage |
Land
| AccessType | Year-round Access |
| Acreage | No |
| LandscapeFeatures | Landscaped |
| Sewer | Municipal Sewage System |
| SizeIrregular | 1777 |
| SizeTotal | 1777 M2 |
| SizeTotalText | 1777 M2 |
Rooms
| Level | Type | Length | Width | Dimensions |
|---|---|---|---|---|
| Basement | 2pc Bathroom | X | ||
| Basement | Family Room | 19'7'' x 11' | ||
| Basement | Storage | 6'6'' x 9'6'' | ||
| Basement | Bedroom | 11' x 9' | ||
| Main Level | Sunroom | 14'6'' x 10'3'' | ||
| Main Level | Bedroom | 9'4'' x 9'4'' | ||
| Main Level | Bedroom | 11'10'' x 10' | ||
| Main Level | 3pc Bathroom | X | ||
| Main Level | Kitchen | 13'9'' x 13'6'' | ||
| Main Level | Living Room | 13' x 11'10'' |
https://www.realtor.ca/real-estate/28008108/2507-amirault-street-dieppe
Interested?
Contact us for more information
Kent Hoar
Salesperson
640 Mountain Road
Moncton, New Brunswick E1C 2C3


