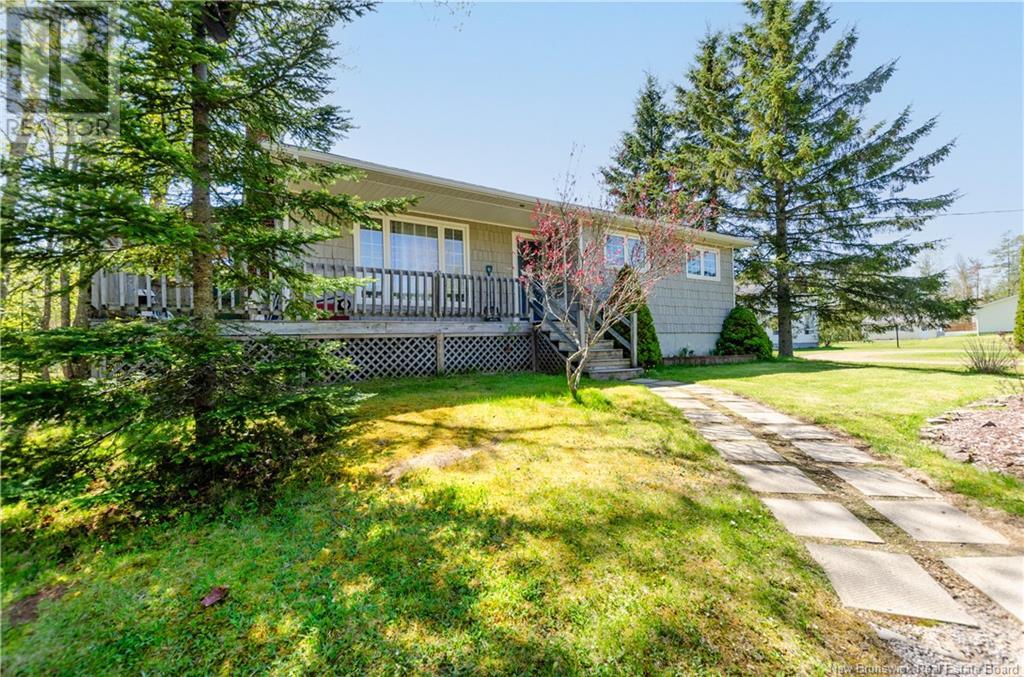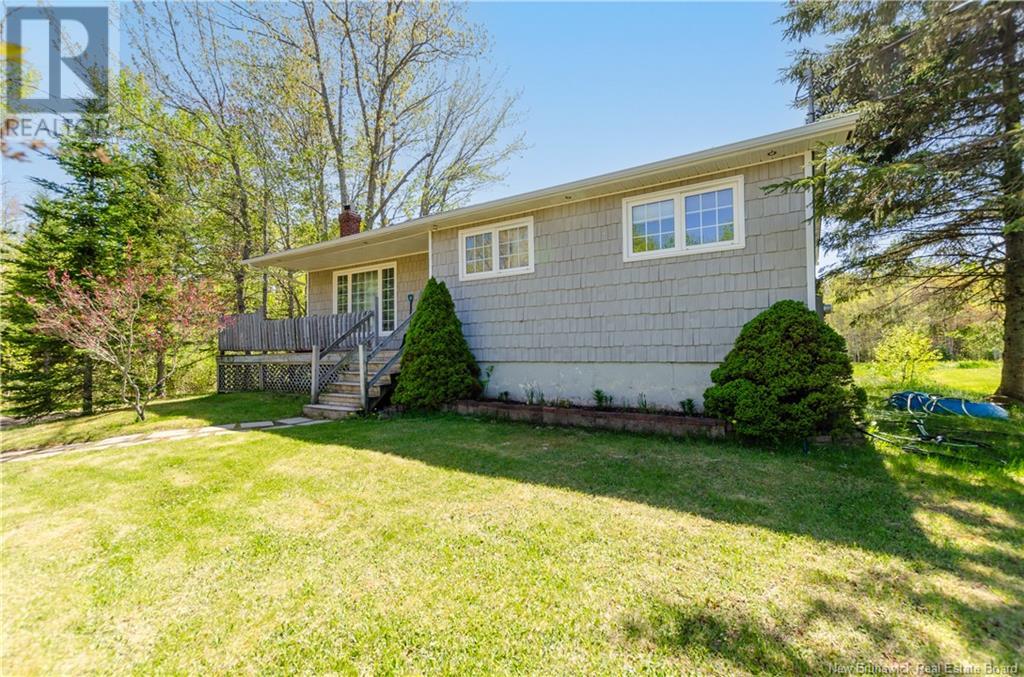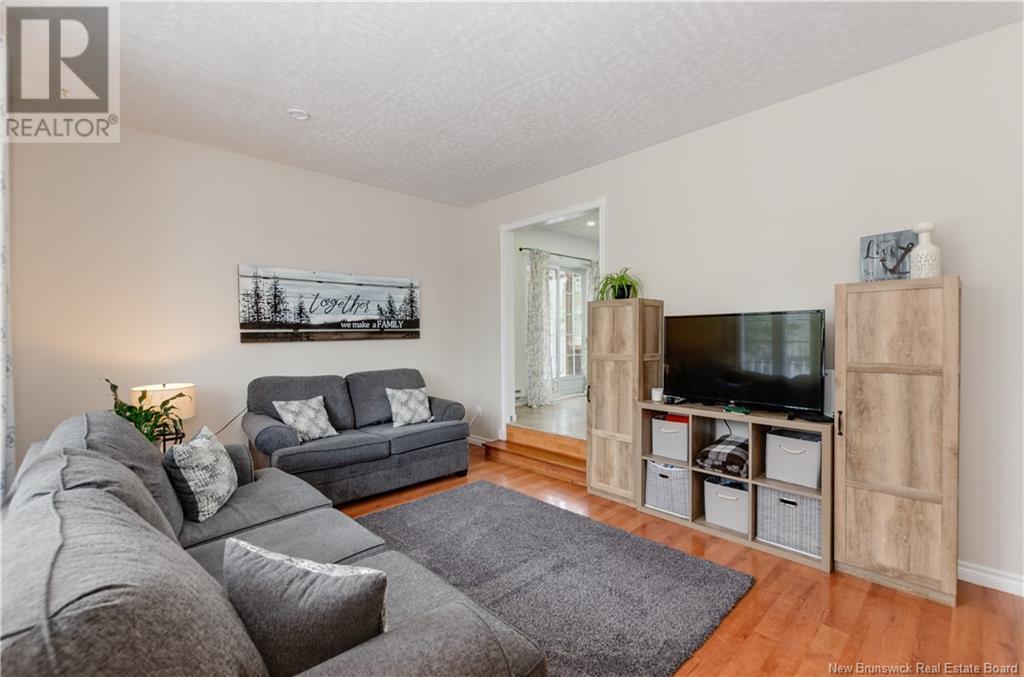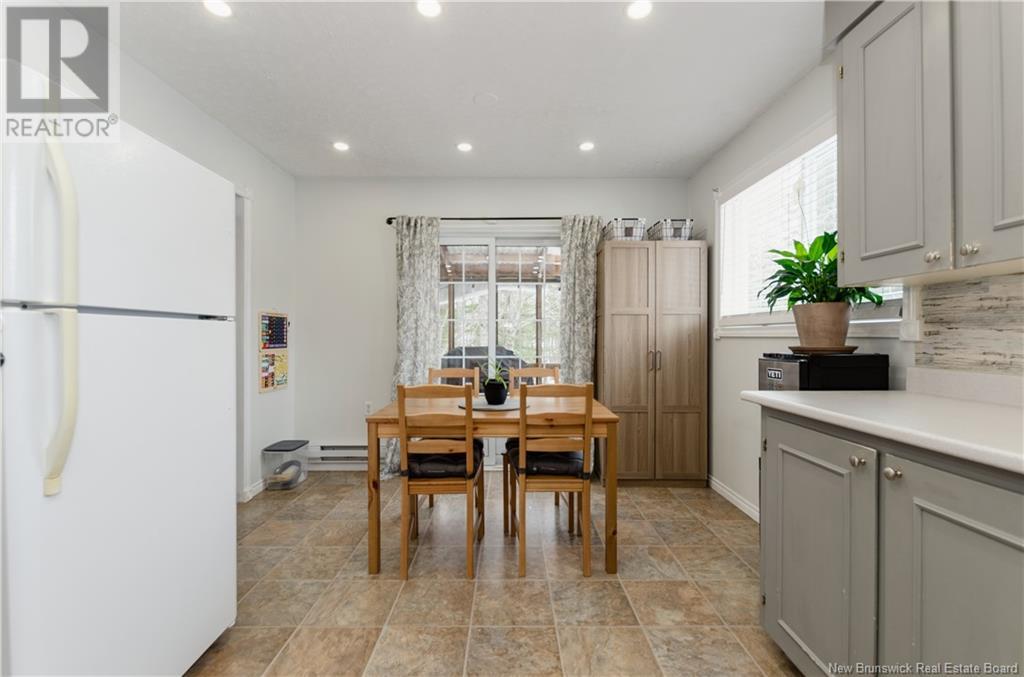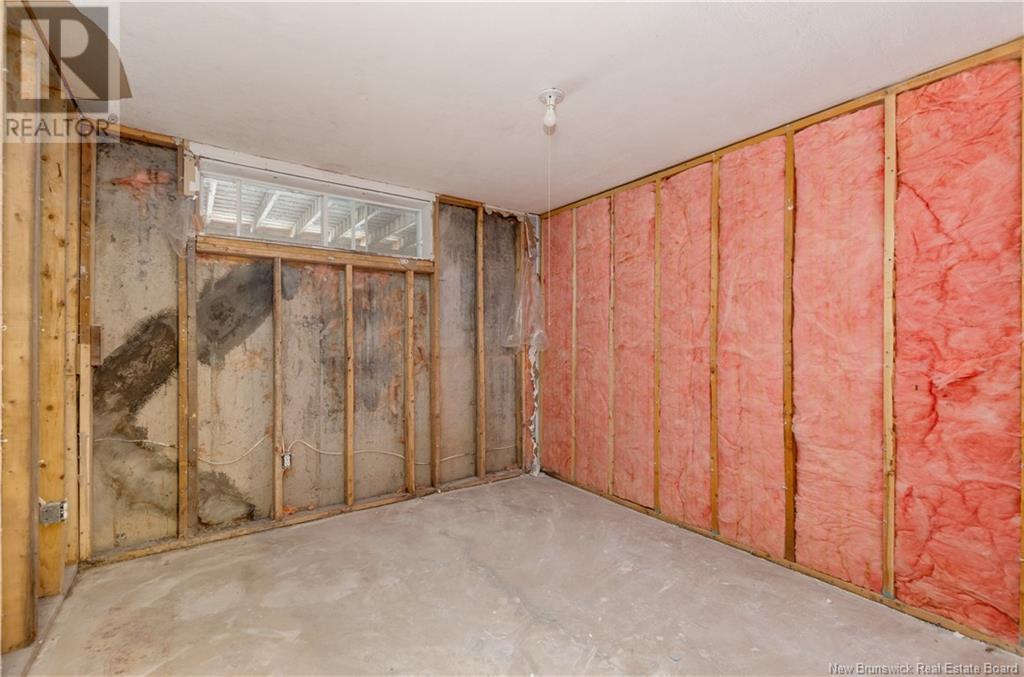809 Pine Glen Road Pine Glen, New Brunswick E1J 1R7
$325,000
PRICE REDUCED TO $325,000. Nestled on 2 private acres in Rural Riverview, this warm and inviting family home offers the best of both worlds, peaceful country living just 10 minutes from Moncton and only 5 minutes to all the essentials (groceries, gas, hardware stores & your favourite takeout spots!). Step inside to a sunken living room bathed in morning sunlight from its large east-facing window, perfect for sipping coffee while the day begins. The eat-in kitchen is bright and welcoming, with pot lights and sliding doors leading to a rustic sun porch and wrap-around deck, where you can soak in the beauty of your partially cleared, partially treed lot. Upstairs, you'll find a spacious primary bedroom that could easily be converted back into two separate bedrooms, offering flexibility for your needs. Theres also a second bedroom on this level. Downstairs, the basement offers one non-conforming bedroom, plus another space brought down to the studs and ready for a full renovation, the perfect opportunity to customize it to your liking! Major updates include a roof shingles(2023), a water softener (2023). If you're looking for a home that feels like a retreat without sacrificing convenience, this is it! Contact me or your REALTOR ® to book your private showing today. (id:55272)
Property Details
| MLS® Number | NB113331 |
| Property Type | Single Family |
Building
| BathroomTotal | 1 |
| BedroomsAboveGround | 2 |
| BedroomsTotal | 2 |
| ArchitecturalStyle | Bungalow |
| ExteriorFinish | Vinyl |
| HeatingFuel | Electric |
| HeatingType | Baseboard Heaters |
| StoriesTotal | 1 |
| SizeInterior | 803 Sqft |
| TotalFinishedArea | 1663 Sqft |
| Type | House |
| UtilityWater | Well |
Land
| Acreage | Yes |
| Sewer | Septic System |
| SizeIrregular | 1.9 |
| SizeTotal | 1.9 Ac |
| SizeTotalText | 1.9 Ac |
Rooms
| Level | Type | Length | Width | Dimensions |
|---|---|---|---|---|
| Basement | Bonus Room | 11'2'' x 10'5'' | ||
| Basement | Laundry Room | 11' x 8' | ||
| Basement | Storage | 23'1'' x 10'9'' | ||
| Basement | Utility Room | 10'2'' x 13'11'' | ||
| Basement | Bedroom | 15'8'' x 10'1'' | ||
| Main Level | Primary Bedroom | 12'11'' x 19'5'' | ||
| Main Level | Bedroom | 10'8'' x 9'5'' | ||
| Main Level | 4pc Bathroom | 10'11'' x 4'10'' | ||
| Main Level | Kitchen | 10'8'' x 10'1'' | ||
| Main Level | Dining Room | 10'8'' x 6'7'' | ||
| Main Level | Living Room | 11'10'' x 15' | ||
| Main Level | Foyer | 12'1'' x 3'11'' |
https://www.realtor.ca/real-estate/27965592/809-pine-glen-road-pine-glen
Interested?
Contact us for more information
Rachel Nevers
Salesperson
150 Edmonton Avenue, Suite 4b
Moncton, New Brunswick E1C 3B9




