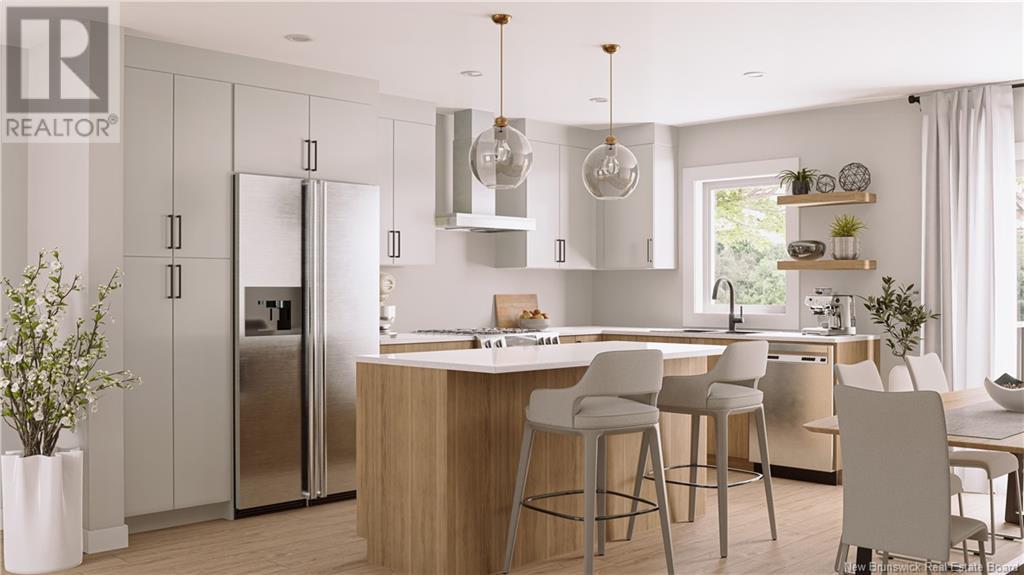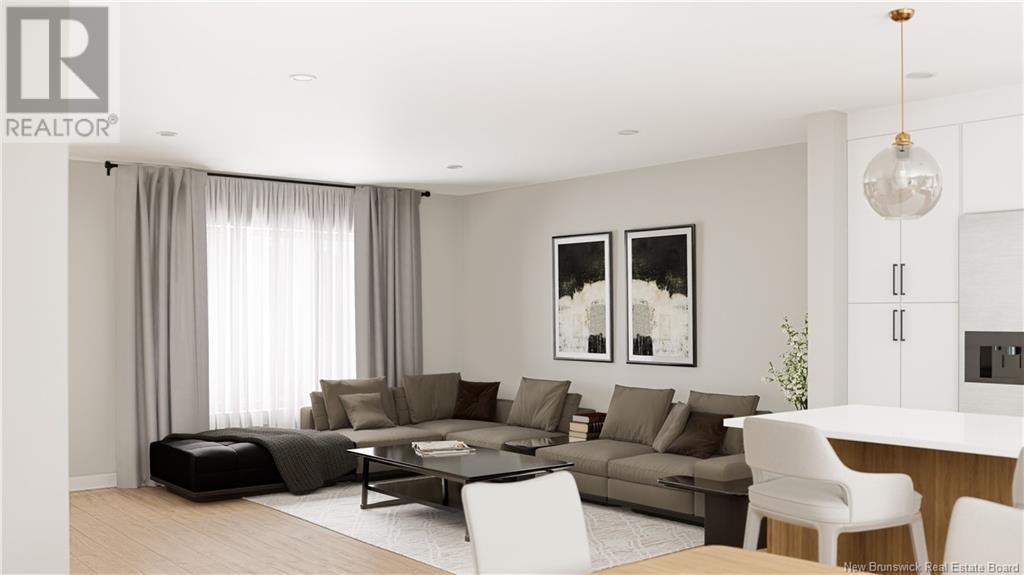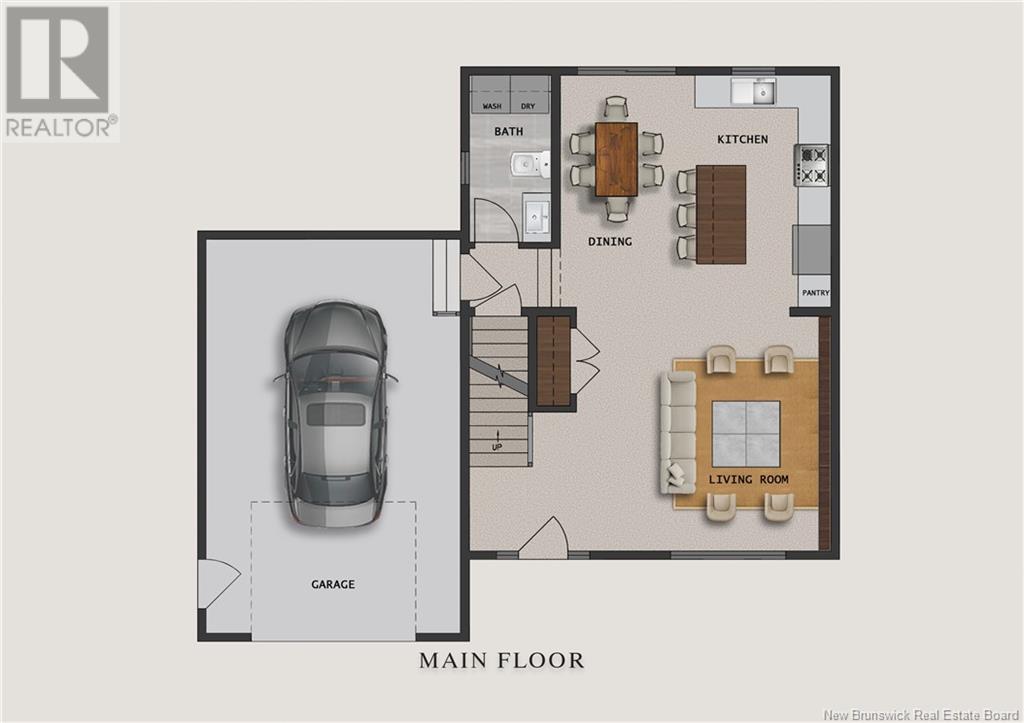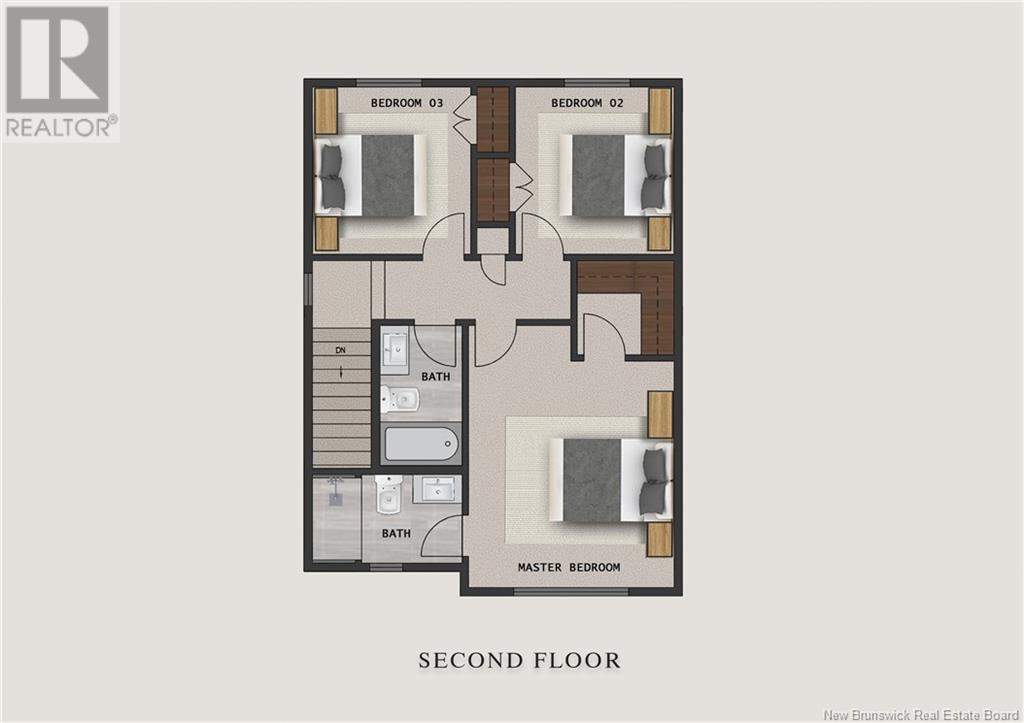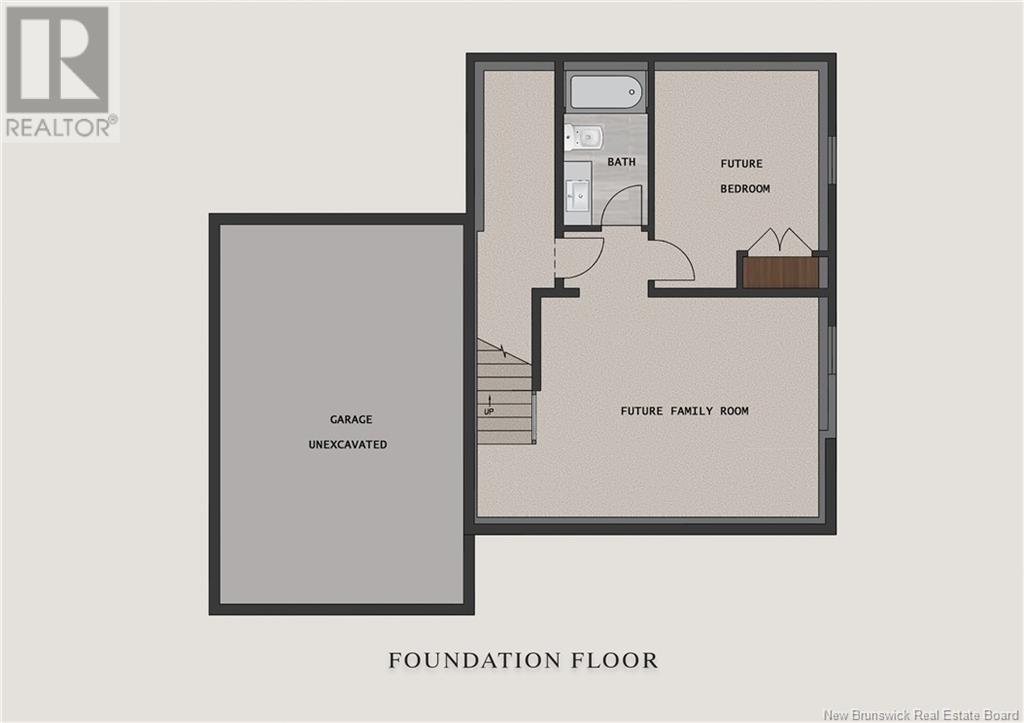437 Gaspé Street Dieppe, New Brunswick E1A 6T6
$564,900
HOUSE MODEL 6: CLICK ON MULTIMEDIA TO PICK YOUR LOT | SAMPLE PICTURES | This BRAND-NEW 2-storey home, set to be completed in 2025, is located in the heart of Dieppe, a growing city full of amenities. With THREE SPACIOUS BEDROOMS and 2.5 bathrooms, this modern home offers an open-concept living, dining, and kitchen area on the main floor. The L-SHAPED KITCHEN provides plenty of cabinet space and a CENTRAL ISLAND, perfect for cooking and entertaining. A convenient powder room with WASHER & DRYER HOOKUPS is also on the main level, and you can access the back deck from here, where you can enjoy the peaceful natural surroundings. Upstairs, you'll find a MASTER SUITE with a CUSTOM-BUILT shower in the ensuite, along with two additional bedrooms and another full bathroom. The unfinished basement offers future potential for expansion, and there's an attached one-car garage for added convenience. The best part? You can CUSTOMIZE your home by choosing from a variety of FINISH PACKAGES, including kitchen cabinets, flooring, and paint colours. Located near bus stops, schools, CCNB Community College, and more, this home is perfect for modern living. Dont miss out schedule your appointment today and make this home your own! (id:55272)
Property Details
| MLS® Number | NB112295 |
| Property Type | Single Family |
| Features | Balcony/deck/patio |
Building
| BathroomTotal | 4 |
| BedroomsAboveGround | 3 |
| BedroomsTotal | 3 |
| ArchitecturalStyle | 2 Level |
| ConstructedDate | 2025 |
| CoolingType | Heat Pump |
| ExteriorFinish | Stone, Vinyl |
| FlooringType | Tile, Hardwood |
| FoundationType | Concrete |
| HalfBathTotal | 2 |
| HeatingFuel | Electric |
| HeatingType | Baseboard Heaters, Heat Pump |
| SizeInterior | 1400 Sqft |
| TotalFinishedArea | 1400 Sqft |
| Type | House |
| UtilityWater | Municipal Water |
Parking
| Attached Garage | |
| Garage |
Land
| AccessType | Year-round Access |
| Acreage | No |
| Sewer | Municipal Sewage System |
| SizeIrregular | 865 |
| SizeTotal | 865 M2 |
| SizeTotalText | 865 M2 |
Rooms
| Level | Type | Length | Width | Dimensions |
|---|---|---|---|---|
| Second Level | 4pc Bathroom | 5'5'' x 9' | ||
| Second Level | Bedroom | 10'4'' x 10'10'' | ||
| Second Level | Bedroom | 10'4'' x 10'10'' | ||
| Second Level | 3pc Bathroom | 5'5'' x 6'2'' | ||
| Second Level | Bedroom | 13'4'' x 14'6'' | ||
| Main Level | 2pc Bathroom | 5'9'' x 10'10'' | ||
| Main Level | Living Room | 16'2'' x 15'1'' | ||
| Main Level | Dining Room | 8'6'' x 10'10'' | ||
| Main Level | Kitchen | 8'8'' x 10'10'' |
https://www.realtor.ca/real-estate/27960742/437-gaspé-street-dieppe
Interested?
Contact us for more information
Erik Lang
Salesperson
260 Champlain St
Dieppe, New Brunswick E1A 1P3
Mathieu Leblanc
Salesperson
260 Champlain St
Dieppe, New Brunswick E1A 1P3



