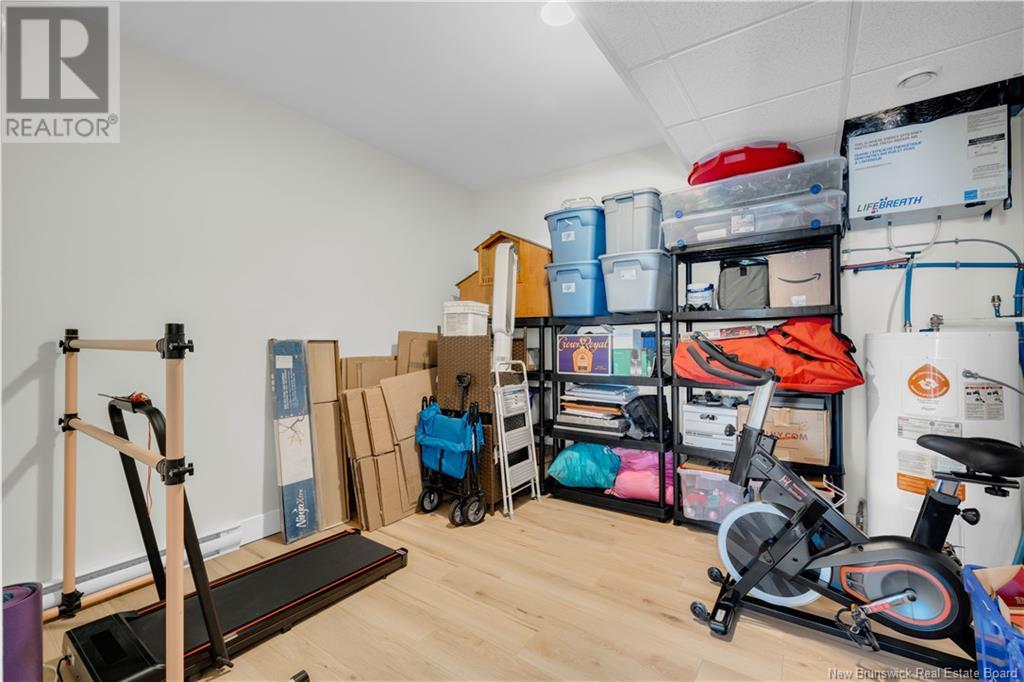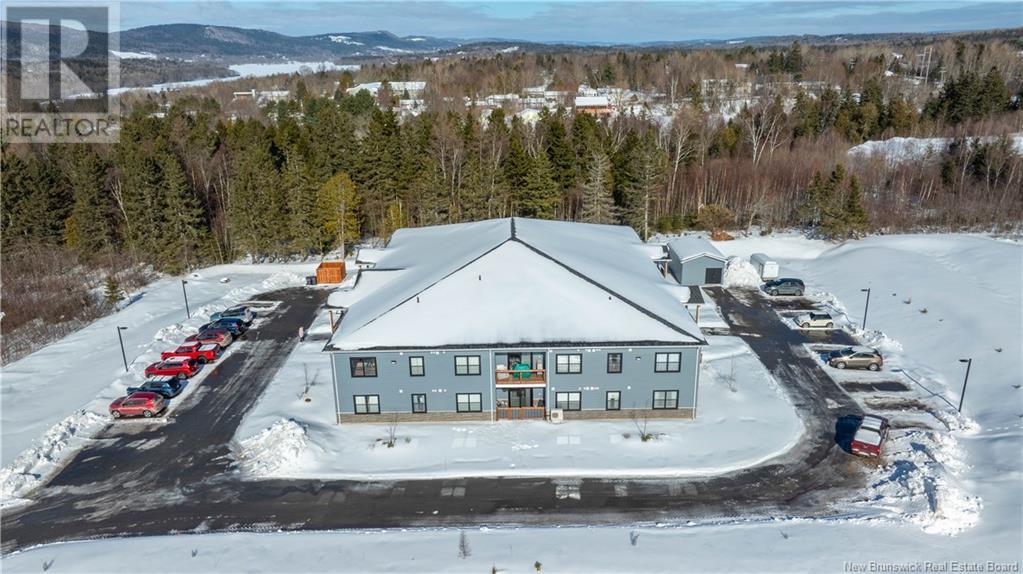79 Mapleview Drive Unit# 202 Hampton, New Brunswick E5N 0A6
$359,900
Welcome to Sunset View Suites! This premium upper corner condo offers approximately 1,690 sq. ft. of elegant living space, featuring an open-concept design and breathtaking views. With 3 bedrooms and 2 bathrooms, this thoughtfully designed unit combines comfort and style. High-end finishes include quartz countertops, 9-foot ceilings, two heat pumps, and expansive windows that fill the space with natural light. The primary bedroom features a spacious walk-in closet and a well-appointed ensuite with a tiled shower. Additional conveniences include a large in-unit storage room and in-suite laundry. New flooring and fresh paint throughout enhance the modern feel of this like-new home. Situated in a convenient location with easy highway access, this secure building offers a paved driveway, with garbage and snow removal included in the $300/month condo fee. Enjoy a private patio with stunning sunset views and a layout designed to maximize both space and natural light. If youre seeking a refined living experience, this condo is a must-see. (id:55272)
Property Details
| MLS® Number | NB112857 |
| Property Type | Single Family |
| EquipmentType | Water Heater |
| RentalEquipmentType | Water Heater |
Building
| BathroomTotal | 2 |
| BedroomsAboveGround | 3 |
| BedroomsTotal | 3 |
| CoolingType | Heat Pump |
| ExteriorFinish | Vinyl |
| FoundationType | Concrete, Concrete Slab |
| HeatingFuel | Electric |
| HeatingType | Baseboard Heaters, Heat Pump |
| SizeInterior | 1690 Sqft |
| TotalFinishedArea | 1690 Sqft |
| UtilityWater | Drilled Well, Well |
Land
| AccessType | Year-round Access |
| Acreage | No |
| Sewer | Municipal Sewage System |
Rooms
| Level | Type | Length | Width | Dimensions |
|---|---|---|---|---|
| Main Level | Storage | 12'0'' x 10'10'' | ||
| Main Level | 4pc Bathroom | 10'0'' x 8'4'' | ||
| Main Level | Bedroom | 13'0'' x 11'0'' | ||
| Main Level | Bedroom | 13'4'' x 9'0'' | ||
| Main Level | Other | 5'6'' x 4'3'' | ||
| Main Level | 3pc Ensuite Bath | 8'2'' x 7'5'' | ||
| Main Level | Primary Bedroom | 14'9'' x 11'5'' | ||
| Main Level | Living Room | 17'0'' x 15'6'' | ||
| Main Level | Dining Room | 13'8'' x 11'6'' | ||
| Main Level | Kitchen | 16'6'' x 12'0'' | ||
| Main Level | Foyer | 6'6'' x 6'3'' |
https://www.realtor.ca/real-estate/27937734/79-mapleview-drive-unit-202-hampton
Interested?
Contact us for more information
Hilary Lister
Salesperson
154 Hampton Rd.
Rothesay, New Brunswick E2E 2R3
Martha Lister
Salesperson
154 Hampton Rd.
Rothesay, New Brunswick E2E 2R3

































