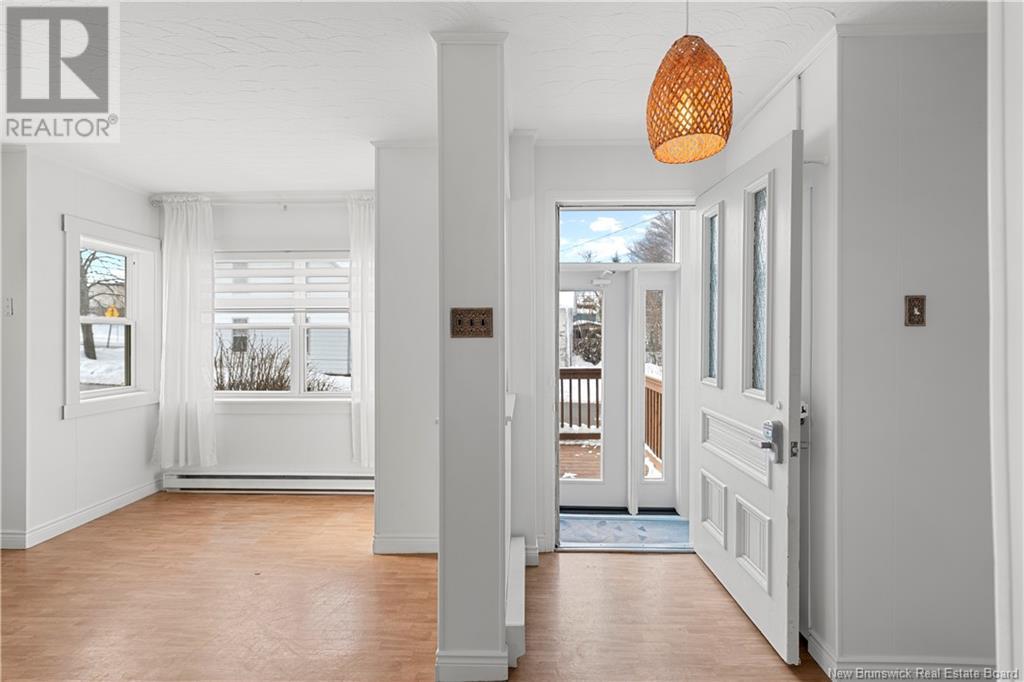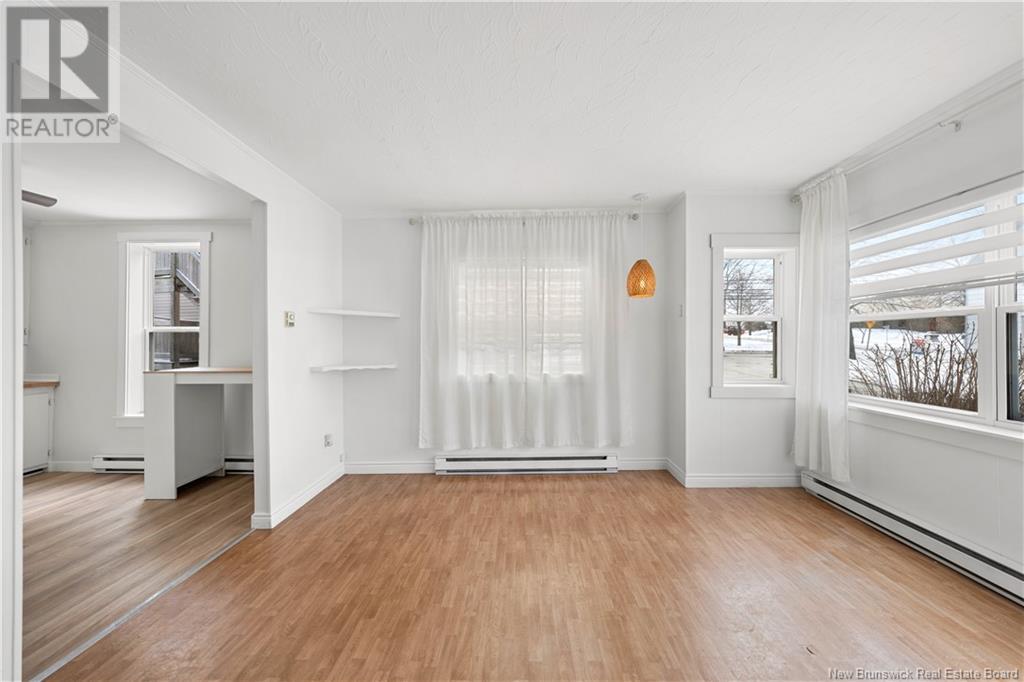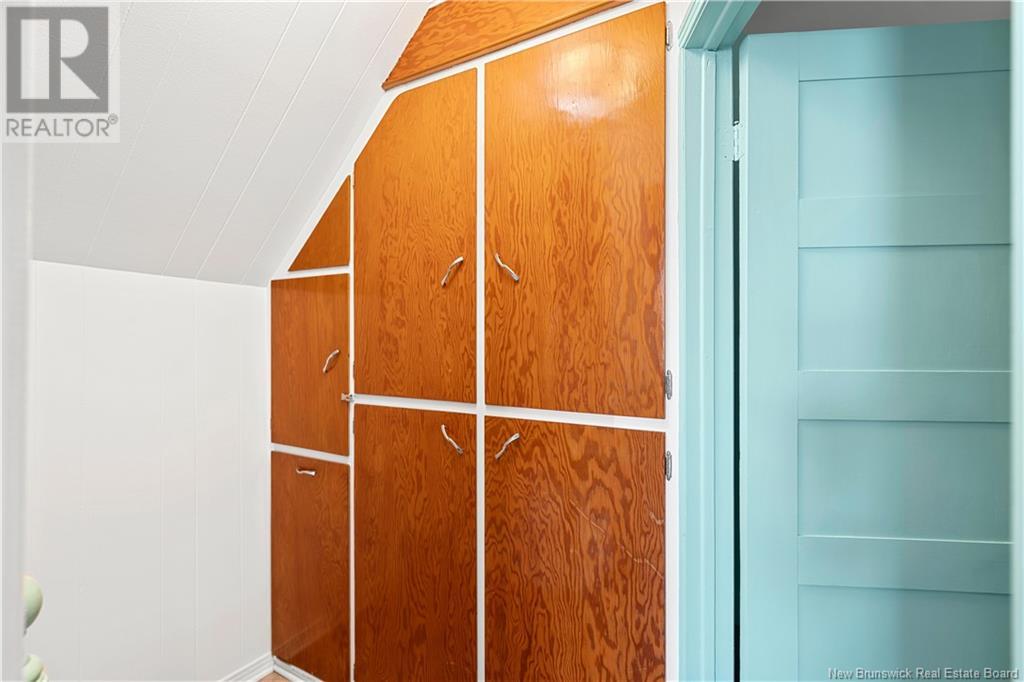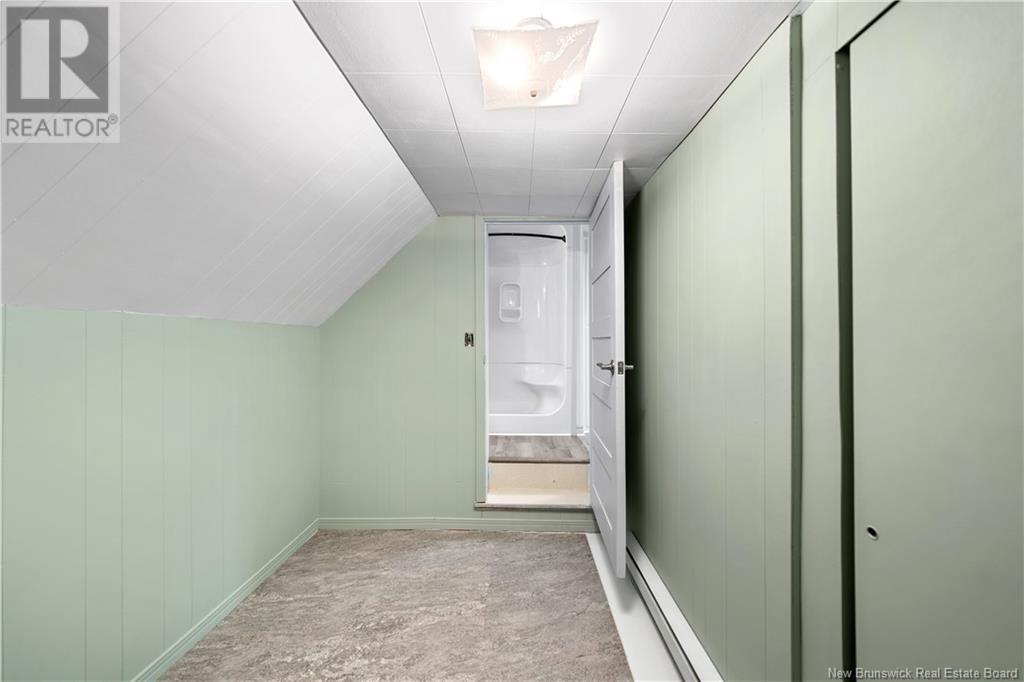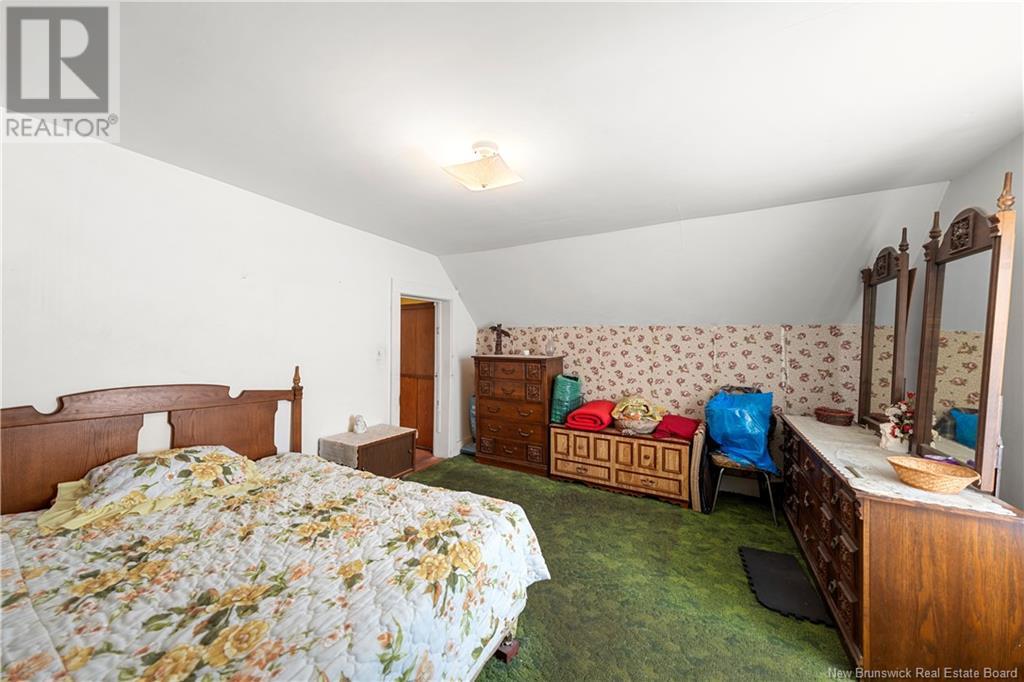8 Saint Joseph Street Shediac, New Brunswick E4P 2R7
$274,900
Located in the heart of downtown Shediac, this charming turn-of-the-century farmhouse-style duplex offers a fantastic opportunity for someone looking for an in-law suite or a mortgage helper. On a quiet cul-de-sac just off Main Street, this property is within walking distance to restaurants, shops, parks, and all amenities. You also have direct access to the Shediac walking trail system at the end of the street. The front unit is bright and freshly repainted in modern colors. It features a cozy solarium-style foyer leading to the living room and an updated kitchen with a renovated full bath, two bedrooms, and an office upstairs. This unit also has access to the basement which offers a partially finished workshop and storage space. The back unit, while needing some cosmetic TLC, has a spacious open-concept kitchen, dining, and living area, a main floor bedroom, two additional bedrooms upstairs, and a newly renovated 3-piece bath. This home is extremely solid with several recent updates, including a new roof (Sept 2024) and all new windows & doors (Oct 2023). Prime opportunity for rental income as each unit has it's own power meter and the area is very popular with both vacation and long term rentals. Call or text for more info or to schedule a visit! (id:55272)
Property Details
| MLS® Number | NB112471 |
| Property Type | Single Family |
| Features | Cul-de-sac, Balcony/deck/patio |
| Structure | Shed |
Building
| BathroomTotal | 2 |
| BedroomsAboveGround | 5 |
| BedroomsTotal | 5 |
| BasementType | Full |
| ExteriorFinish | Colour Loc |
| FlooringType | Carpeted, Laminate, Vinyl, Wood |
| FoundationType | Block, Stone |
| HeatingFuel | Electric |
| HeatingType | Baseboard Heaters |
| SizeInterior | 1732 Sqft |
| TotalFinishedArea | 1732 Sqft |
| Type | House |
| UtilityWater | Municipal Water |
Land
| AccessType | Year-round Access, Road Access |
| Acreage | No |
| LandscapeFeatures | Landscaped |
| Sewer | Municipal Sewage System |
| SizeIrregular | 279 |
| SizeTotal | 279 M2 |
| SizeTotalText | 279 M2 |
| ZoningDescription | General Commercial |
Rooms
| Level | Type | Length | Width | Dimensions |
|---|---|---|---|---|
| Second Level | Bedroom | 9'6'' x 12'11'' | ||
| Second Level | Primary Bedroom | 12'9'' x 15'5'' | ||
| Second Level | 3pc Bathroom | 5'1'' x 8'9'' | ||
| Second Level | Bedroom | 11'8'' x 9'2'' | ||
| Second Level | Primary Bedroom | 8'0'' x 15'9'' | ||
| Second Level | Office | 5'9'' x 6'4'' | ||
| Second Level | 4pc Bathroom | 5'3'' x 12'5'' | ||
| Basement | Workshop | X | ||
| Main Level | Bedroom | 9'2'' x 10'4'' | ||
| Main Level | Kitchen | 8'6'' x 15'5'' | ||
| Main Level | Living Room | 15'3'' x 15'5'' | ||
| Main Level | Kitchen | 11'1'' x 17'7'' | ||
| Main Level | Living Room | 12'7'' x 17'7'' | ||
| Main Level | Foyer | 2'3'' x 7'2'' |
https://www.realtor.ca/real-estate/27903512/8-saint-joseph-street-shediac
Interested?
Contact us for more information
Nick Melanson
Salesperson
640 Mountain Road
Moncton, New Brunswick E1C 2C3




