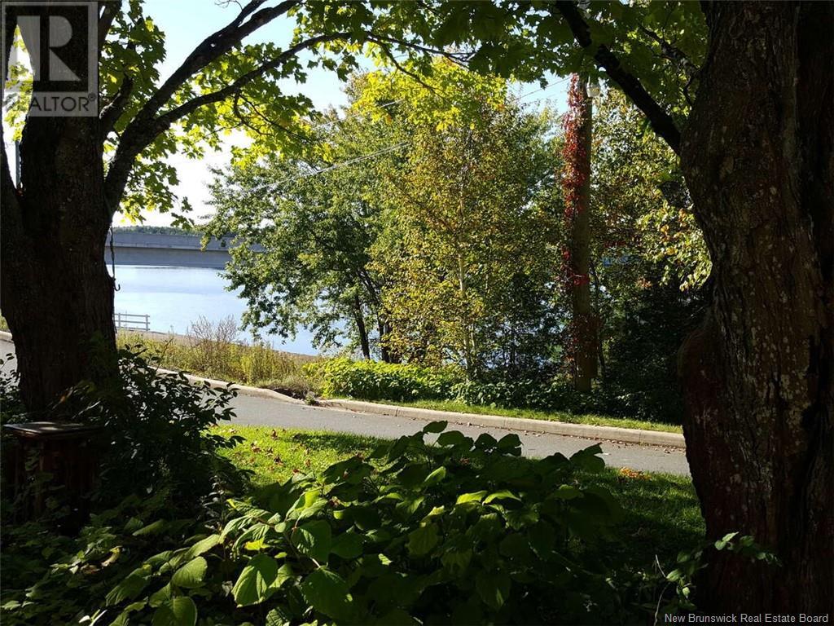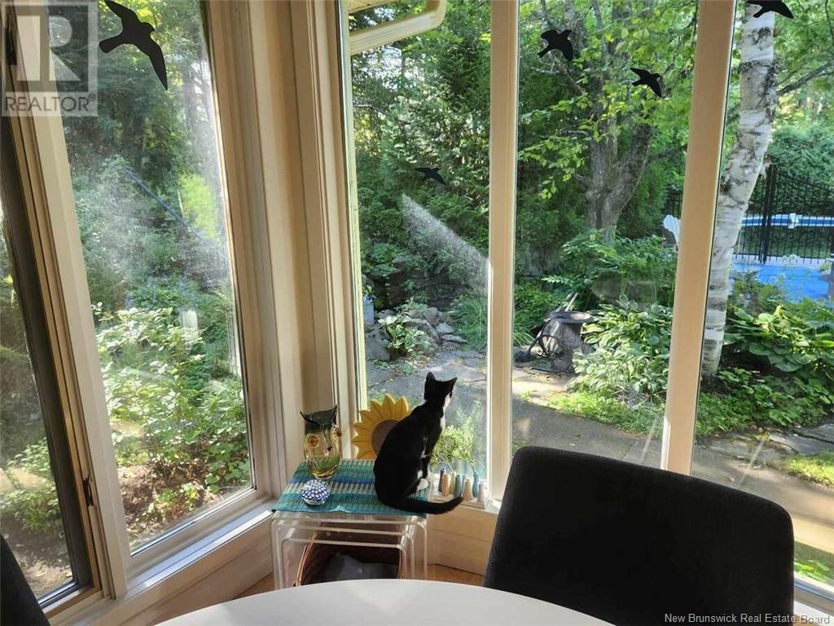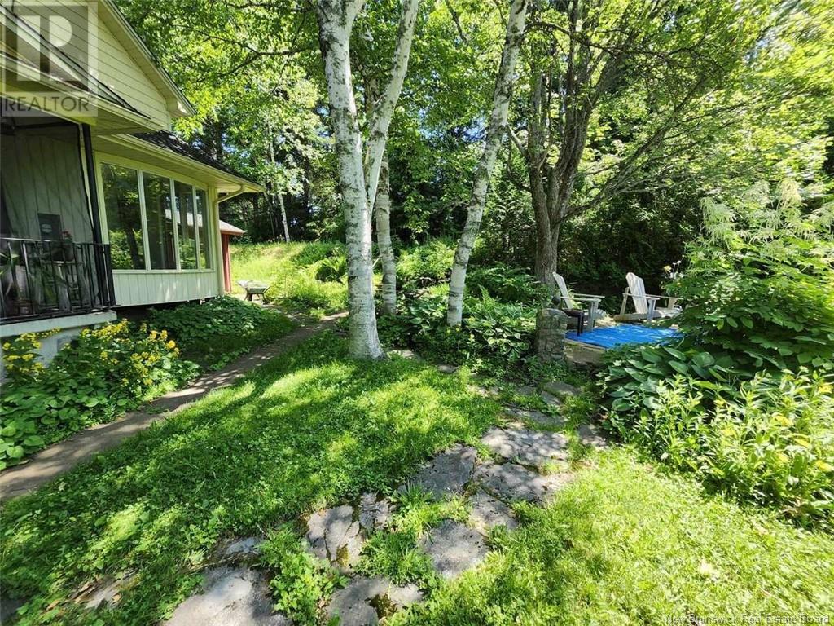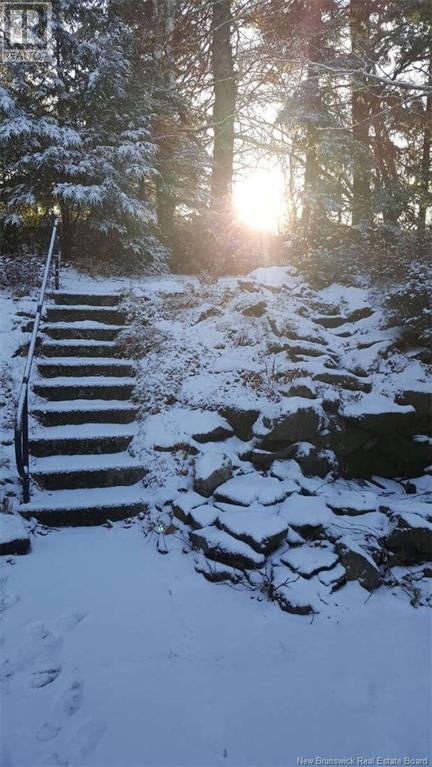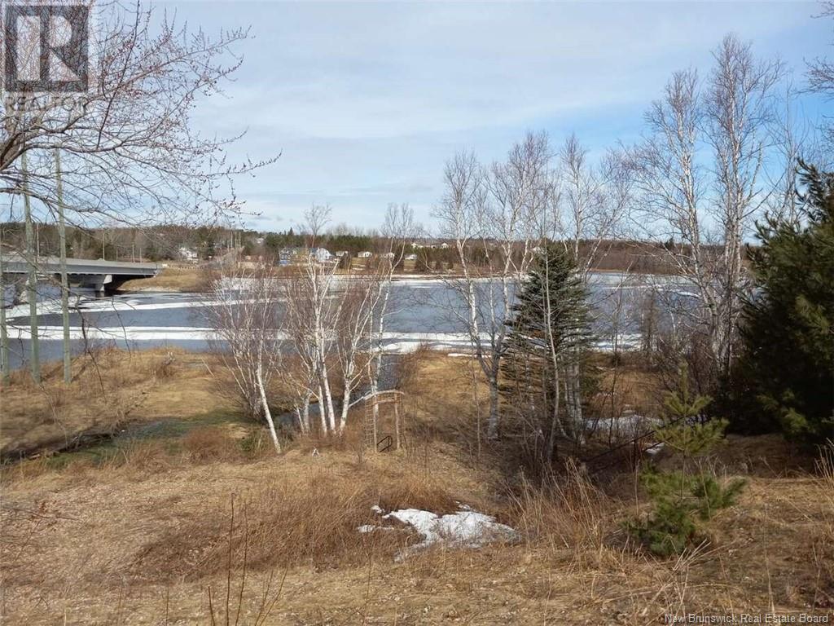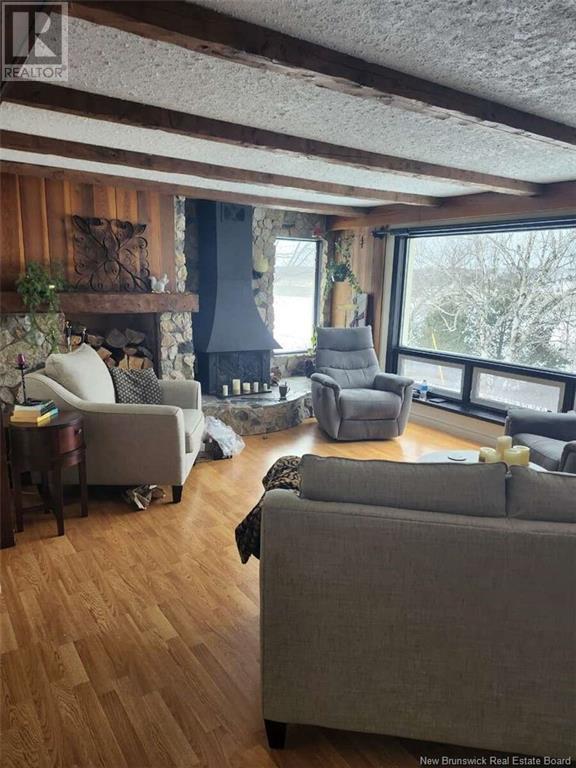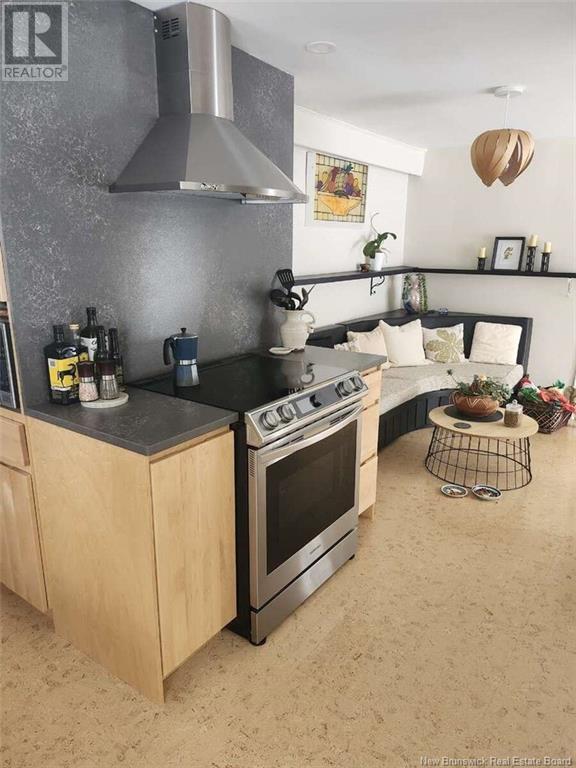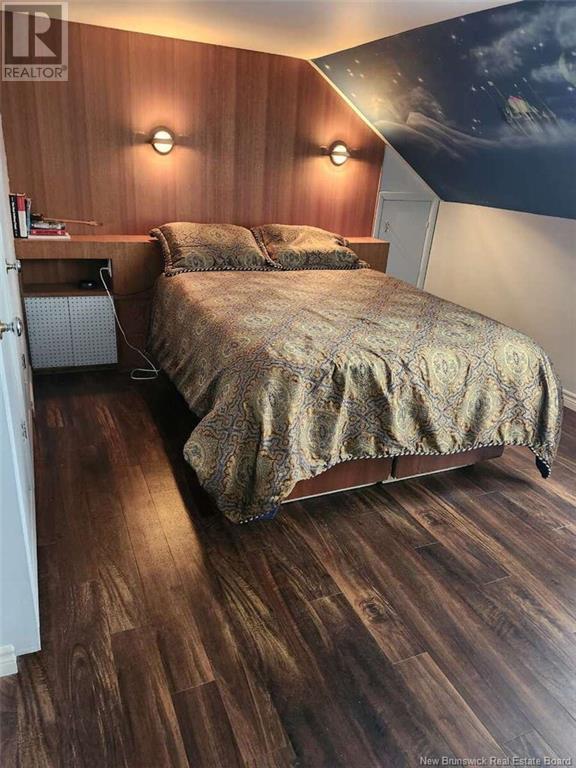10575 Rue Principal Saint-Louis-De-Kent, New Brunswick E4X 1E9
$649,999
For more information, please click Multimedia button. Situated on 4.04 acres on the beautiful Kouchibouguasis River, this 2 storey has undergone significant improvements to the interior and exterior. The main floor includes a large living room with stone accents and faux ceiling beams. A completely upgraded kitchen and eating area includes a 2-piece powder room. A primary bedroom completes the first floor. The second floor includes 3 good-sized bedrooms with lots of storage and an upgraded 3-piece bathroom that features a heated floor and towel warmer. The basement mid level includes a finished laundry area, a pantry, a workshop, a utility and mechanical area that includes a geothermal heat pump providing heating and cooling. The electrical system has a generator hookup. The basement bottom level includes a family room and large games room that includes an underslab radon exhaust system. The property includes its own potable water supply. New asphalt shingle roofing system being installed. The property is designated a historical place. (id:55272)
Property Details
| MLS® Number | NB112389 |
| Property Type | Single Family |
| EquipmentType | Water Heater |
| Features | Sloping, Balcony/deck/patio |
| PoolType | Inground Pool |
| RentalEquipmentType | Water Heater |
| WaterFrontType | Waterfront On River |
Building
| BathroomTotal | 2 |
| BedroomsAboveGround | 4 |
| BedroomsTotal | 4 |
| ArchitecturalStyle | 2 Level |
| BasementDevelopment | Partially Finished |
| BasementType | Full (partially Finished) |
| ConstructedDate | 1950 |
| CoolingType | Heat Pump |
| ExteriorFinish | Concrete, Vinyl |
| FlooringType | Laminate, Vinyl, Wood |
| FoundationType | Concrete, Concrete Slab |
| HalfBathTotal | 1 |
| HeatingFuel | Geo Thermal |
| HeatingType | Baseboard Heaters, Forced Air, Heat Pump, Hot Water |
| SizeInterior | 1345 Sqft |
| TotalFinishedArea | 2400 Sqft |
| Type | House |
| UtilityWater | Well, Spring |
Parking
| Attached Garage | |
| Garage |
Land
| AccessType | Year-round Access, Road Access |
| Acreage | Yes |
| LandscapeFeatures | Partially Landscaped |
| Sewer | Septic System |
| SizeIrregular | 4.04 |
| SizeTotal | 4.04 Ac |
| SizeTotalText | 4.04 Ac |
Rooms
| Level | Type | Length | Width | Dimensions |
|---|---|---|---|---|
| Second Level | Bedroom | 16'9'' x 12'1'' | ||
| Second Level | Bedroom | 13'5'' x 9'2'' | ||
| Second Level | Bedroom | 14'3'' x 12'2'' | ||
| Second Level | Bath (# Pieces 1-6) | 10'8'' x 5'11'' | ||
| Basement | Storage | 13'3'' x 7'10'' | ||
| Basement | Laundry Room | 11'4'' x 10'0'' | ||
| Basement | Family Room | 17'10'' x 15'8'' | ||
| Basement | Games Room | 20'8'' x 20'8'' | ||
| Main Level | Primary Bedroom | 15'5'' x 10'8'' | ||
| Main Level | Bonus Room | 12'1'' x 8'2'' | ||
| Main Level | Bath (# Pieces 1-6) | 6'4'' x 4'9'' | ||
| Main Level | Dining Room | 9'9'' x 7'3'' | ||
| Main Level | Living Room | 23'0'' x 13'7'' | ||
| Main Level | Foyer | 7'0'' x 5'10'' |
https://www.realtor.ca/real-estate/27893816/10575-rue-principal-saint-louis-de-kent
Interested?
Contact us for more information
Sophie Giterman
Agent Manager
35 Fairlane Drive
Moncton, New Brunswick E1C 9Y2













