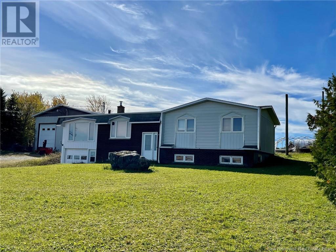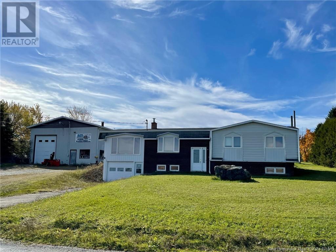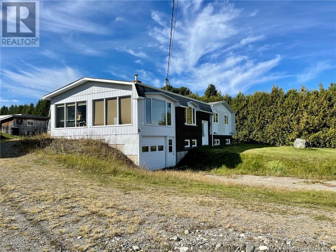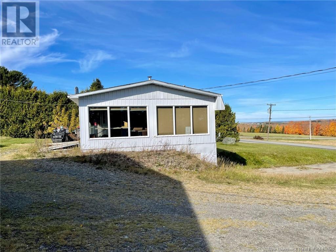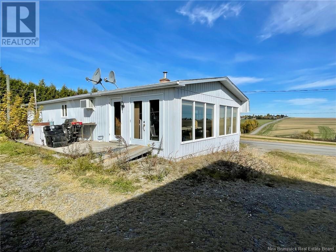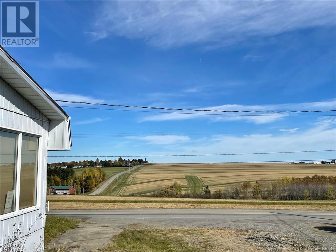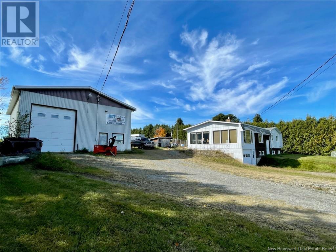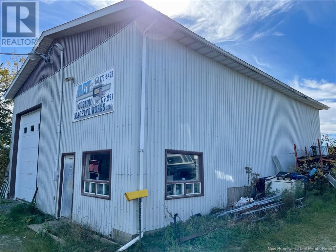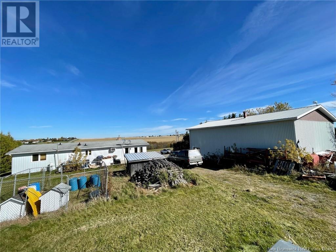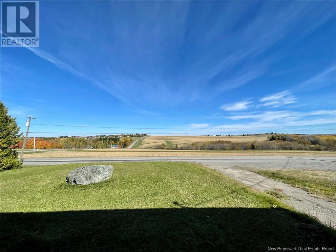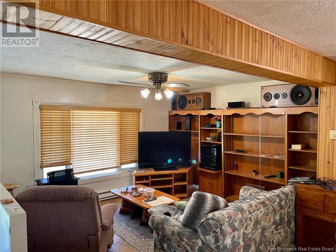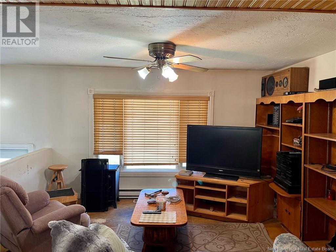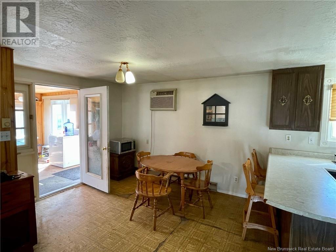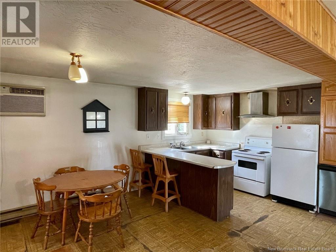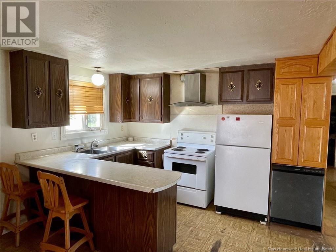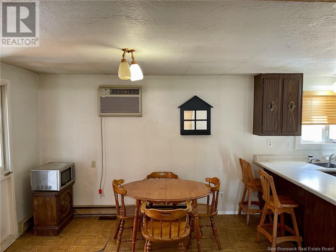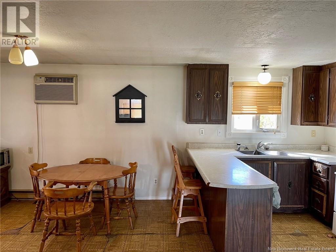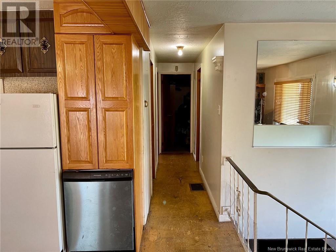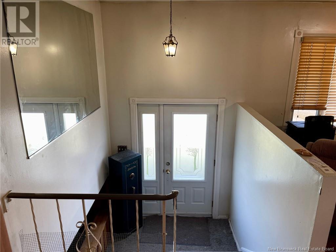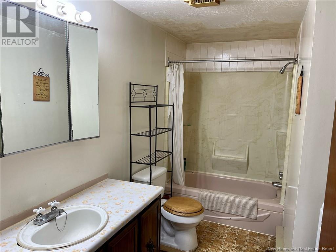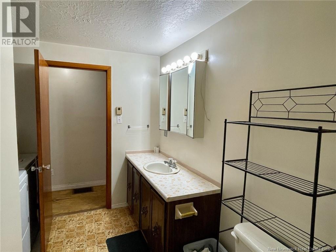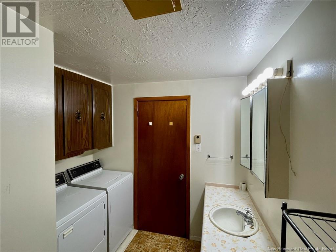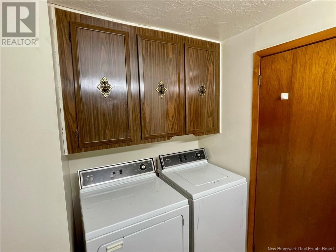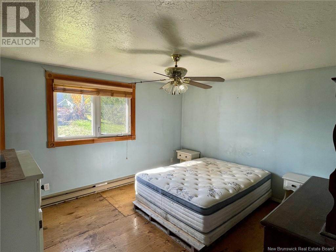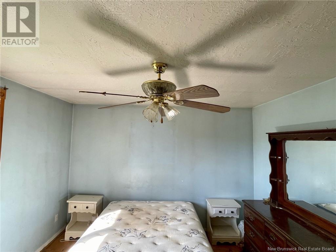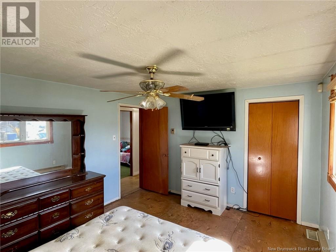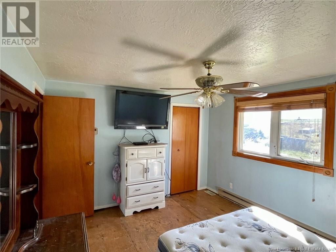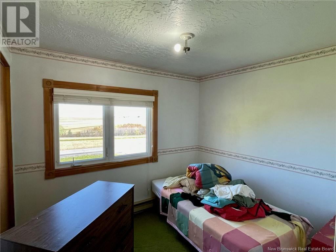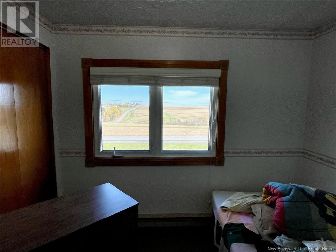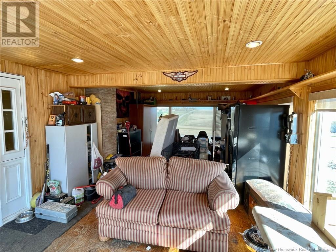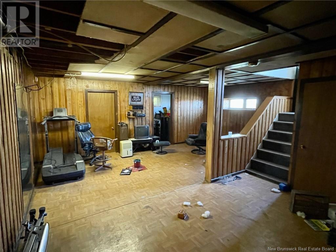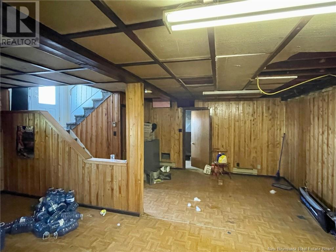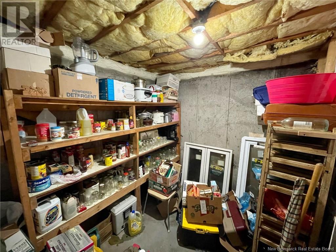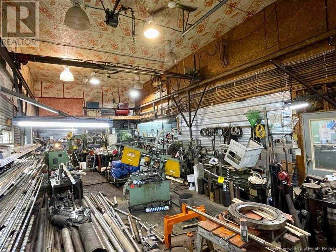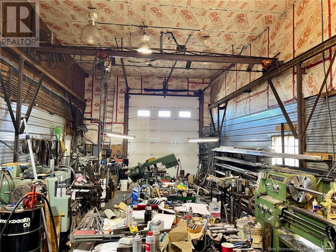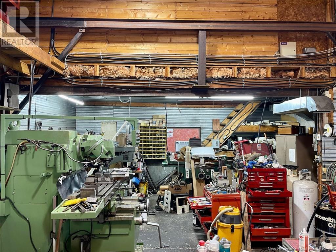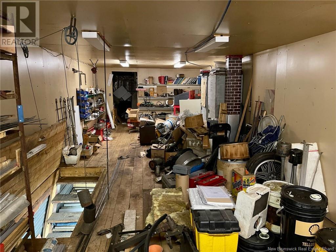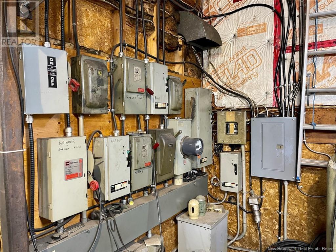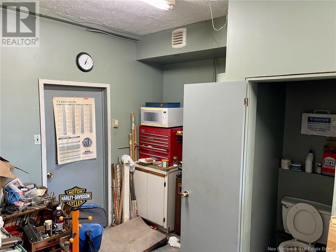355 Price Road Drummond, New Brunswick E3Y 2A8
$238,500
Welcome to 355 Price Rd! This property is situated on approximately 1 ¼ acre lot and is located within a short drive of Grand Falls. This large 4 bedroom / 1 bath home with attached garage is ready for its new owners! This home has lots of space for the growing family with the main floor offering a large kitchen and dining room, living room, full bath and 3 good sized bedrooms. The basement is partially finished with a family room, an additional bedroom, and plenty of space for storage. The roof on the house was re-shingled in July 2024. The property also comes with a large heated commercial garage (approx 36 x 48) with an upstairs storage space. This garage also has an office with ½ bathroom and is ideal for a mechanic, welder, tradesperson, or just a place to store your toys and have a workshop. This garage is equipped with three phase, 600V electrical entrance and has an overhead crane. This property would be an ideal place to start your own business. Possibilities are endless, call today to schedule a viewing of this property! (id:55272)
Property Details
| MLS® Number | NB112004 |
| Property Type | Single Family |
| EquipmentType | None |
| Features | Balcony/deck/patio |
| RentalEquipmentType | None |
| Structure | Workshop |
Building
| BathroomTotal | 1 |
| BedroomsAboveGround | 3 |
| BedroomsBelowGround | 1 |
| BedroomsTotal | 4 |
| ArchitecturalStyle | Split Level Entry |
| BasementDevelopment | Partially Finished |
| BasementType | Full (partially Finished) |
| ConstructedDate | 1975 |
| ExteriorFinish | Brick, Vinyl |
| FlooringType | Other |
| FoundationType | Concrete |
| HeatingFuel | Wood |
| HeatingType | Baseboard Heaters, Forced Air |
| SizeInterior | 1047 Sqft |
| TotalFinishedArea | 1467 Sqft |
| Type | House |
| UtilityWater | Drilled Well, Well |
Parking
| Attached Garage | |
| Integrated Garage | |
| Detached Garage | |
| Garage |
Land
| AccessType | Year-round Access, Road Access |
| Acreage | Yes |
| LandscapeFeatures | Partially Landscaped |
| Sewer | Septic System |
| SizeIrregular | 5188 |
| SizeTotal | 5188 M2 |
| SizeTotalText | 5188 M2 |
Rooms
| Level | Type | Length | Width | Dimensions |
|---|---|---|---|---|
| Basement | Storage | 10' x 8' | ||
| Basement | Bedroom | 9' x 10' | ||
| Basement | Recreation Room | 10' x 21' | ||
| Basement | Other | 13' x 9'1'' | ||
| Basement | Utility Room | 22' x 9' | ||
| Main Level | Bedroom | 11' x 13' | ||
| Main Level | Bedroom | 9' x 11' | ||
| Main Level | Bedroom | 8' x 9' | ||
| Main Level | Bath (# Pieces 1-6) | 11'0'' x 5'0'' | ||
| Main Level | Living Room | 11'5'' x 13'0'' | ||
| Main Level | Dining Room | 12' x 11' | ||
| Main Level | Kitchen | 12' x 8' | ||
| Main Level | Sunroom | 13' x 23' |
https://www.realtor.ca/real-estate/27871880/355-price-road-drummond
Interested?
Contact us for more information
Shawn Arbeau
Salesperson
207 Main St
Grand Falls, New Brunswick E3Z 2W1


