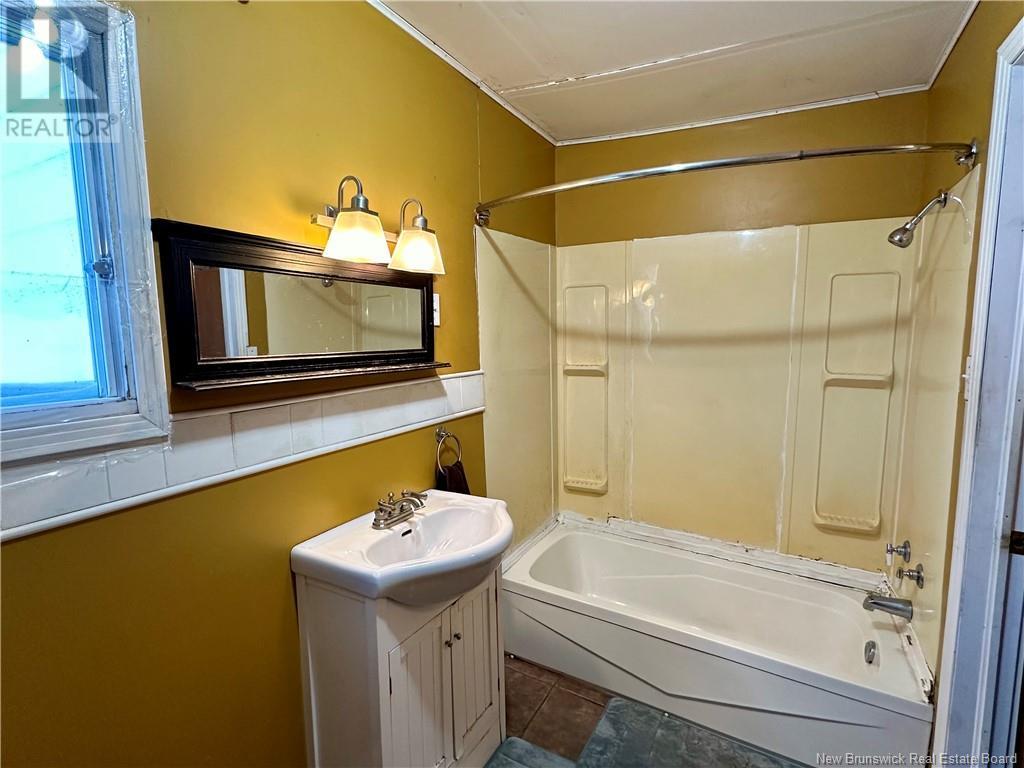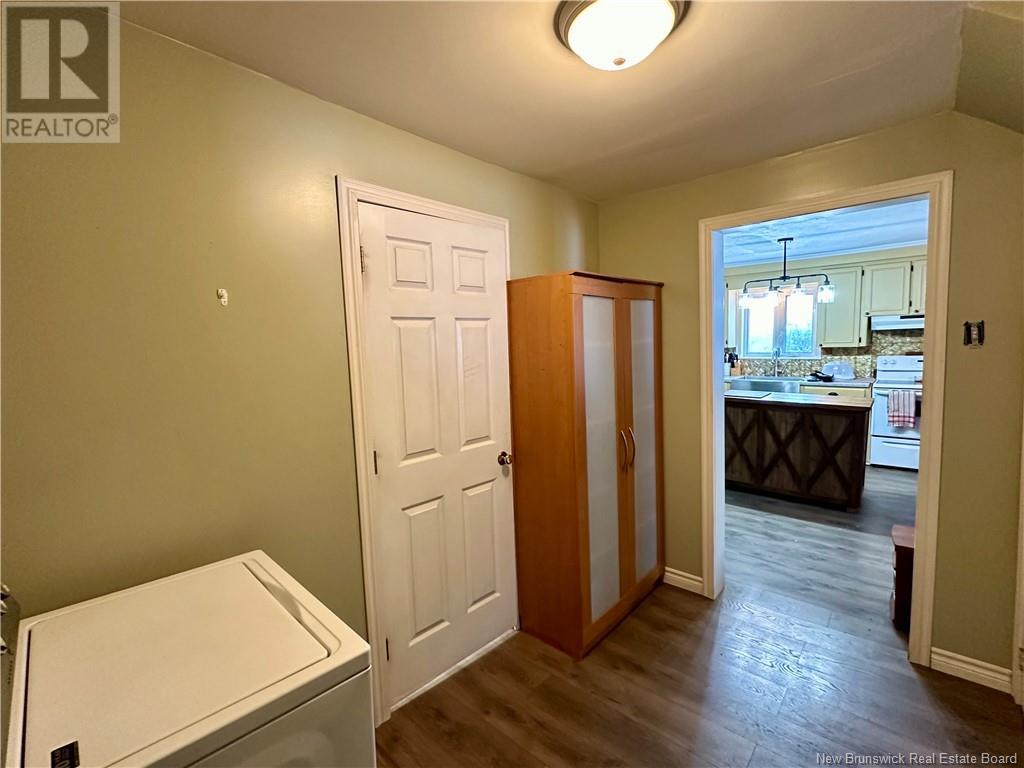244 Sisson Ridge Road Sisson Ridge, New Brunswick E7G 3X1
$119,000
Welcome to this inviting 2-story, 4-bedroom home located in the peaceful community of Sisson Ridge. Situated on approximately 1 acre of land, this property is perfect for those seeking space, comfort, and outdoor enjoyment. The main floor features a bright and airy open-concept kitchen and dining area, ideal for gatherings. Youll also find a spacious living room with a cozy pellet stove, perfect for relaxing on cool evenings. The main floor is complete with a laundry area and a full bathroom for added convenience. Upstairs, discover four bedrooms, another full bathroom, and an open landing area perfect for a home office or reading nook. Outside, the property offers plenty of space to enjoy. Take a dip in the above-ground swimming pool, or make use of the detached 2-car garage for storage or hobbies. This home is ready for its new owner to add their personal touch. Schedule your private viewing today and imagine the possibilities of making this house your dream home! (id:55272)
Property Details
| MLS® Number | NB110867 |
| Property Type | Single Family |
| Features | Level Lot, Balcony/deck/patio |
| PoolType | Above Ground Pool |
Building
| BathroomTotal | 2 |
| BedroomsAboveGround | 4 |
| BedroomsTotal | 4 |
| ArchitecturalStyle | 2 Level |
| BasementDevelopment | Unfinished |
| BasementType | Full (unfinished) |
| ExteriorFinish | Aluminum Siding |
| FlooringType | Ceramic, Laminate, Wood |
| FoundationType | Concrete |
| HeatingFuel | Pellet, Wood |
| HeatingType | Forced Air, Stove |
| SizeInterior | 1230 Sqft |
| TotalFinishedArea | 1230 Sqft |
| Type | House |
| UtilityWater | Drilled Well, Well |
Parking
| Detached Garage | |
| Garage |
Land
| AccessType | Year-round Access, Road Access |
| Acreage | No |
| LandscapeFeatures | Landscaped |
| SizeIrregular | 3936 |
| SizeTotal | 3936 M2 |
| SizeTotalText | 3936 M2 |
Rooms
| Level | Type | Length | Width | Dimensions |
|---|---|---|---|---|
| Second Level | Other | 5'4'' x 15'6'' | ||
| Second Level | Bath (# Pieces 1-6) | 7' x 8' | ||
| Second Level | Other | 7' x 5'2'' | ||
| Second Level | Bedroom | 10'8'' x 10'4'' | ||
| Second Level | Bedroom | 8'9'' x 9'8'' | ||
| Second Level | Bedroom | 7'4'' x 9'5'' | ||
| Second Level | Bedroom | 8'4'' x 11'6'' | ||
| Main Level | Dining Room | 7'4'' x 13'7'' | ||
| Main Level | Bath (# Pieces 1-6) | 5' x 10' | ||
| Main Level | Laundry Room | 10' x 6'2'' | ||
| Main Level | Foyer | 5'4'' x 10' | ||
| Main Level | Living Room | 9'10'' x 9'8'' | ||
| Main Level | Living Room | 7'10'' x 13'5'' | ||
| Main Level | Kitchen | 12' x 13'7'' |
https://www.realtor.ca/real-estate/27798647/244-sisson-ridge-road-sisson-ridge
Interested?
Contact us for more information
Shawn Arbeau
Salesperson
207 Main St
Grand Falls, New Brunswick E3Z 2W1



































