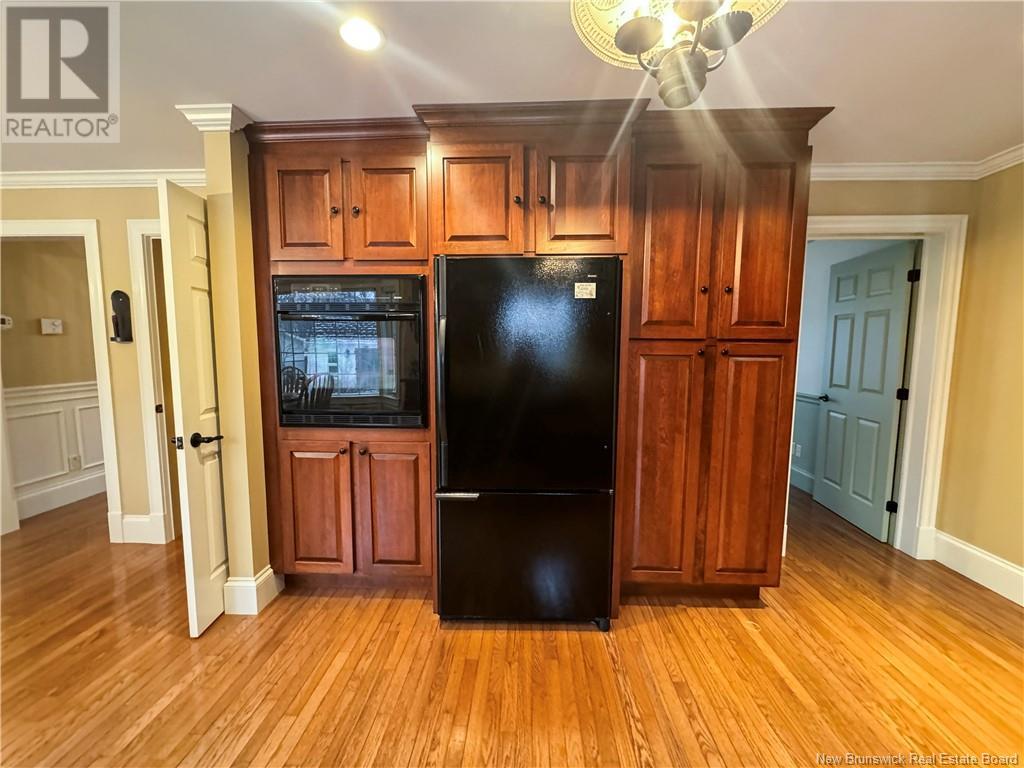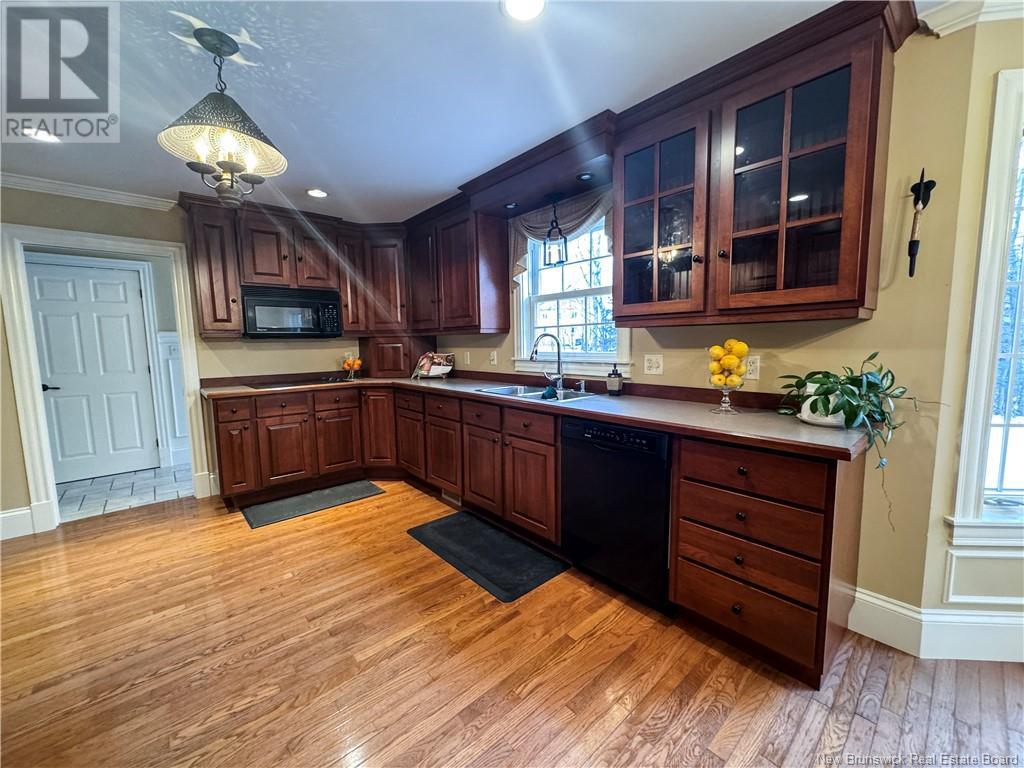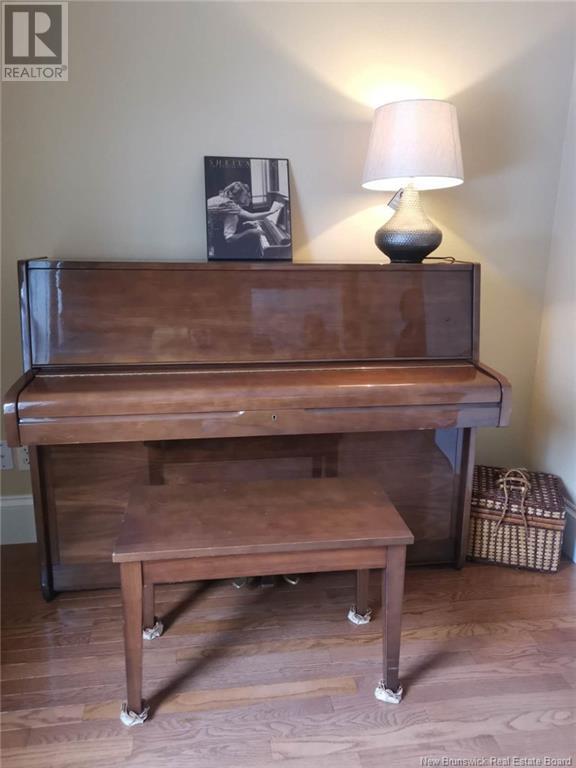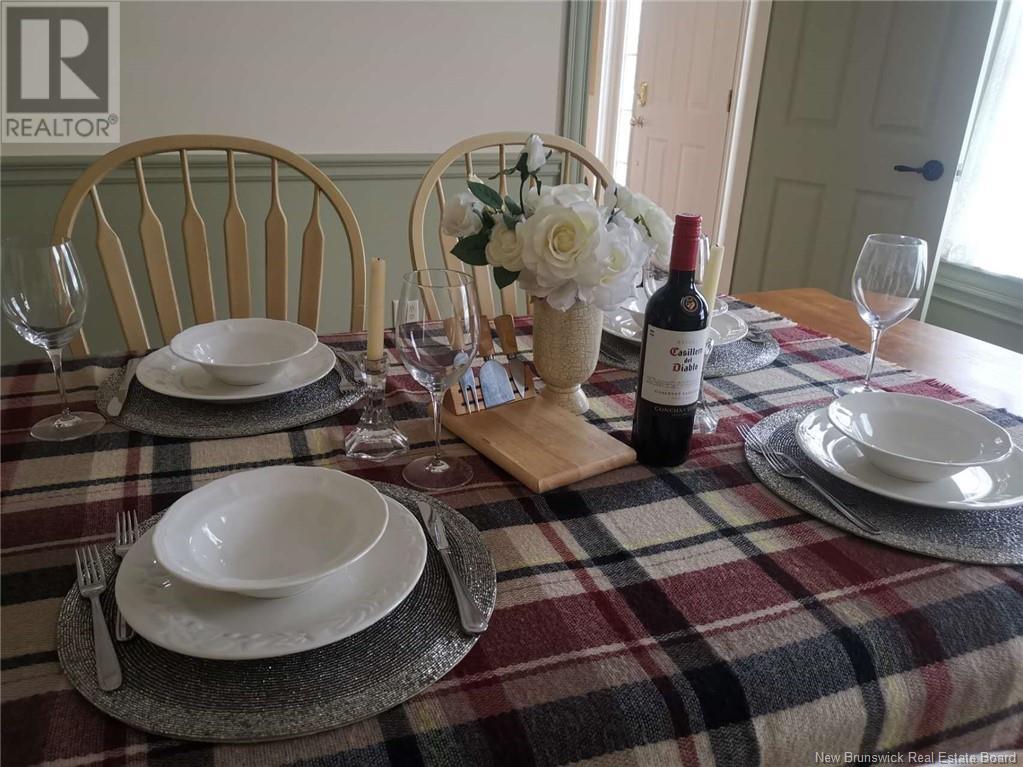948 Muirfield Drive Moncton, New Brunswick E1G 3T9
$599,900
MOTIVATED SELLER! Timeless Elegance Meets Modern Comfort Welcome to 948 Muirfield! Nestled in the heart of the prestigious Moncton North, this stunning Colonial-style home combines classic sophistication with contemporary living. Perfectly positioned on a prime lot adjacent to a tranquil walking trail and lush green space. Main Floor, the eat-in kitchen, showcases rich cherry wood cabinets extending to the ceiling, a bay window framing serene backyard views. A formal dining room sets the stage for hosting unforgettable dinners, while the bright and airy family room invites relaxation. A home office, a mudroom, and a full 4pc bath with a laundry area complete this level, with direct access to the double attached garage for added convenience. The upper level boasts three spacious bedrooms, including a luxurious primary suite featuring a spa-like 3pc ensuite with a classic clawfoot tub. An additional 4pc bathroom complements this level. The partially finished basement offers a large family room, storage, and a roughed-in bathroom, ready for your personal touch. Step outside into your own private retreat, complete with a deck, stone patio with a propane fire table, and a tranquil pond with a fountain and waterfall, surrounded by mature trees and vibrant perennials. This meticulously maintained home offers a rare opportunity to enjoy elegant living in one of Monctons most desirable neighborhoods. Schedule your private showing today! (id:55272)
Property Details
| MLS® Number | NB111212 |
| Property Type | Single Family |
| Features | Conservation/green Belt, Balcony/deck/patio |
Building
| BathroomTotal | 3 |
| BedroomsAboveGround | 3 |
| BedroomsTotal | 3 |
| ArchitecturalStyle | 2 Level |
| CoolingType | Heat Pump |
| ExteriorFinish | Vinyl |
| FlooringType | Ceramic, Hardwood |
| FoundationType | Concrete |
| HeatingFuel | Electric |
| HeatingType | Forced Air, Heat Pump |
| SizeInterior | 1738 Sqft |
| TotalFinishedArea | 2313 Sqft |
| Type | House |
| UtilityWater | Municipal Water |
Parking
| Attached Garage | |
| Garage |
Land
| AccessType | Year-round Access |
| Acreage | No |
| LandscapeFeatures | Landscaped |
| Sewer | Municipal Sewage System |
| SizeIrregular | 762 |
| SizeTotal | 762 M2 |
| SizeTotalText | 762 M2 |
Rooms
| Level | Type | Length | Width | Dimensions |
|---|---|---|---|---|
| Second Level | Primary Bedroom | 18'4'' x 13'1'' | ||
| Second Level | Other | 8'3'' x 5'4'' | ||
| Second Level | Ensuite | 8'3'' x 7'5'' | ||
| Second Level | 3pc Bathroom | 8'3'' x 5'4'' | ||
| Second Level | Bedroom | 13'2'' x 12'1'' | ||
| Second Level | Bedroom | 13'2'' x 12'1'' | ||
| Basement | Storage | 19'3'' x 15'2'' | ||
| Basement | Other | 25'1'' x 12'3'' | ||
| Basement | Family Room | 25'1'' x 12'3'' | ||
| Main Level | Foyer | 20'11'' x 3'11'' | ||
| Main Level | Foyer | 14'6'' x 7'10'' | ||
| Main Level | 3pc Bathroom | 8'8'' x 6' | ||
| Main Level | Dining Room | 14'2'' x 13'2'' | ||
| Main Level | Kitchen | 13'9'' x 12'2'' | ||
| Main Level | Kitchen/dining Room | 12' x 9' | ||
| Main Level | Office | 11'9'' x 7'6'' | ||
| Main Level | Living Room | 18'11'' x 13'1'' |
https://www.realtor.ca/real-estate/27798983/948-muirfield-drive-moncton
Interested?
Contact us for more information
Lin Ma
Salesperson
101-29 Victoria Street
Moncton, New Brunswick E1C 9J6




















































