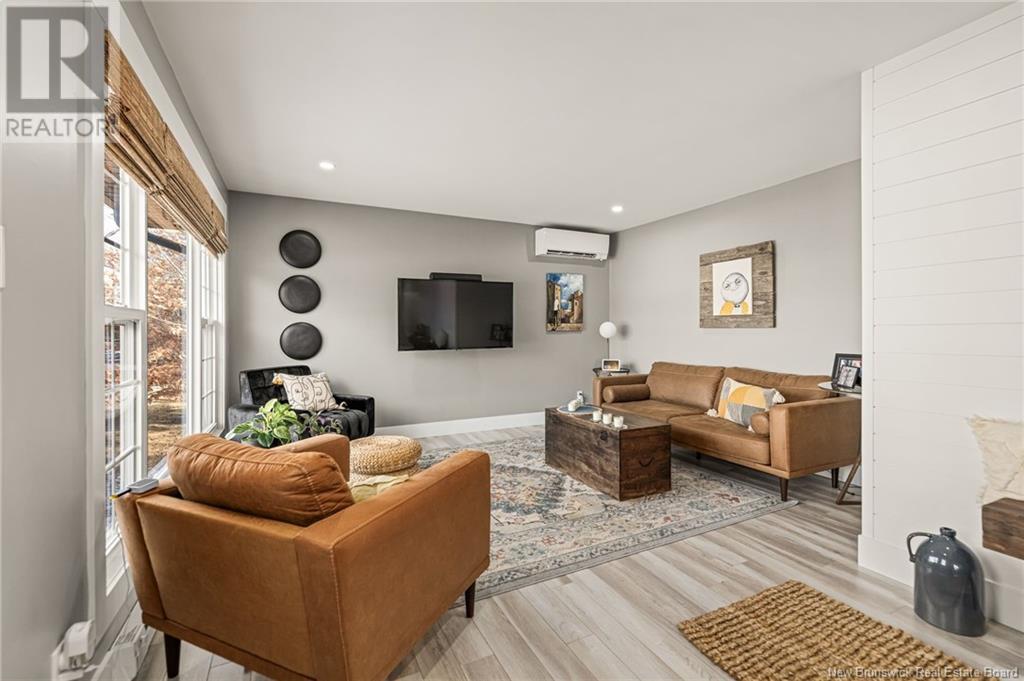303 Saint Charles Sud Saint-Charles, New Brunswick E4W 4V5
$429,000
MORTGAGE HELPER/INLAW SUITE!!! Extensively renovated to an upper home / lower level home complete with in-law suite or apartment. This property offers a main level home with a spacious foyer and adjoining laundry room with half bath, a bright and modern open concept Kitchen, dining & living room combination with 3 large bedrooms, 1 oversized, double closets in each bedroom, a full 4 piece bath to complete the main floor. The downstairs unit has been used as a rental apartment and offers a separate oversized entry, large one bedroom and bathroom unit with laundry. The unit has its own NB Power meter, 200 amp electrical panel and hot water tank. Both levels were completely remodelled in 2022 with all new plumbing, electrical, baseboards, mini-split heat pumps, metal roof, siding, front deck, kitchens, flooring, insulation, interior and exterior doors, LED pot lighting, baseboards & moldings, bathrooms, and appliances. The property also features a large detached garage with remote opener and upgraded electrical panel. The outdoor space is equally impressive, offering a 2nd driveway (2024) with a massive yard to store those recreational vehicles & toys right on your own property.Located within 45 minutes from Moncton and only minutes to Kouchibouguac National Park with its amazing beaches,this home needs nothing except a new owner.Contact REALTOR ® for private viewing. (id:55272)
Property Details
| MLS® Number | NB111101 |
| Property Type | Single Family |
| Features | Level Lot, Treed, Balcony/deck/patio |
Building
| BathroomTotal | 3 |
| BedroomsAboveGround | 3 |
| BedroomsBelowGround | 1 |
| BedroomsTotal | 4 |
| ArchitecturalStyle | 2 Level |
| CoolingType | Heat Pump |
| ExteriorFinish | Vinyl |
| FlooringType | Laminate, Vinyl |
| FoundationType | Concrete |
| HalfBathTotal | 1 |
| HeatingFuel | Electric |
| HeatingType | Baseboard Heaters, Heat Pump |
| SizeInterior | 1376 Sqft |
| TotalFinishedArea | 2392 Sqft |
| Type | House |
| UtilityWater | Well |
Parking
| Detached Garage | |
| Garage |
Land
| AccessType | Year-round Access |
| Acreage | No |
| LandscapeFeatures | Landscaped |
| Sewer | Septic System |
| SizeIrregular | 3590 |
| SizeTotal | 3590 M2 |
| SizeTotalText | 3590 M2 |
Rooms
| Level | Type | Length | Width | Dimensions |
|---|---|---|---|---|
| Basement | Foyer | X | ||
| Basement | Utility Room | X | ||
| Basement | Dining Room | X | ||
| Basement | Living Room | X | ||
| Basement | Kitchen | X | ||
| Basement | Bedroom | X | ||
| Basement | 3pc Bathroom | X | ||
| Main Level | 2pc Bathroom | 17' x 7'5'' | ||
| Main Level | 4pc Bathroom | 10'10'' x 7'7'' | ||
| Main Level | Bedroom | 12' x 13' | ||
| Main Level | Bedroom | 10'7'' x 10'7'' | ||
| Main Level | Bedroom | 23' x 12'7'' | ||
| Main Level | Dining Room | 10' x 10' | ||
| Main Level | Living Room | 12' x 14' | ||
| Main Level | Kitchen | 12' x 11' | ||
| Main Level | Foyer | 7'7'' x 6'0'' |
https://www.realtor.ca/real-estate/27794954/303-saint-charles-sud-saint-charles
Interested?
Contact us for more information
Chris Theriault
Salesperson
260 Champlain St
Dieppe, New Brunswick E1A 1P3













































