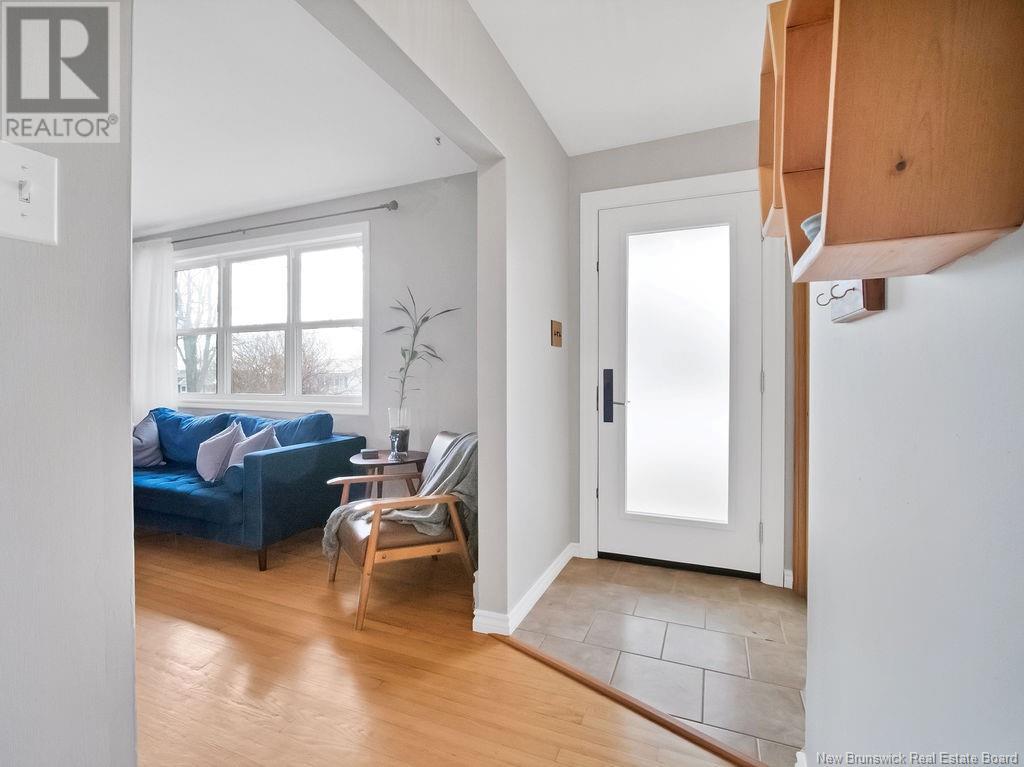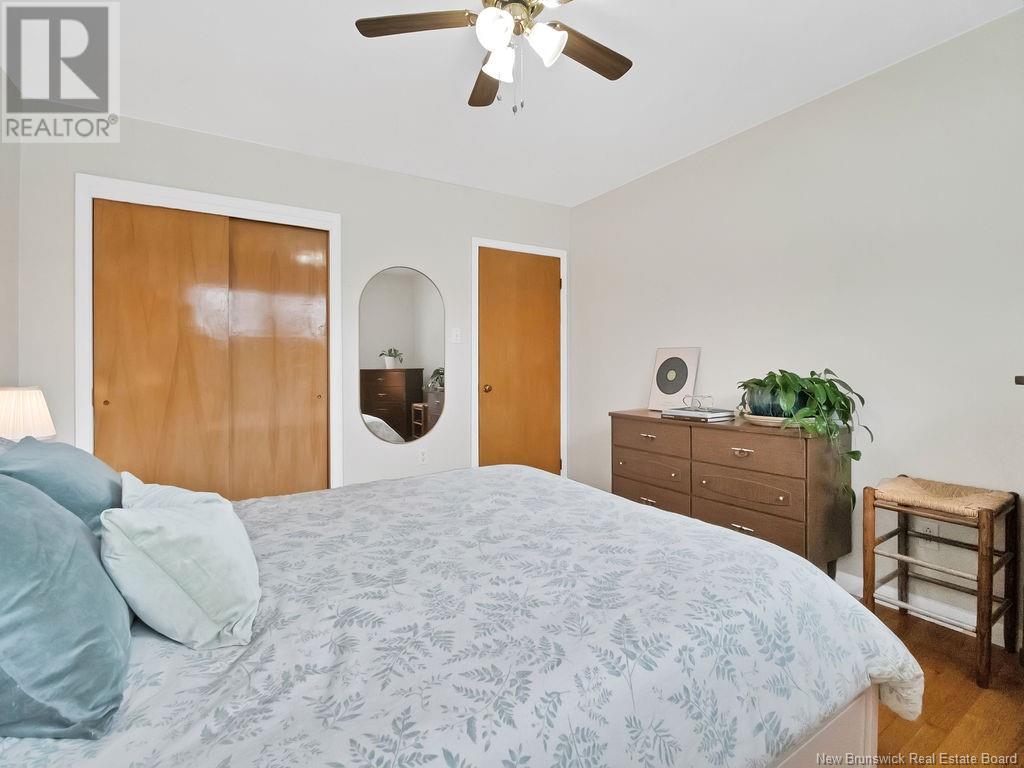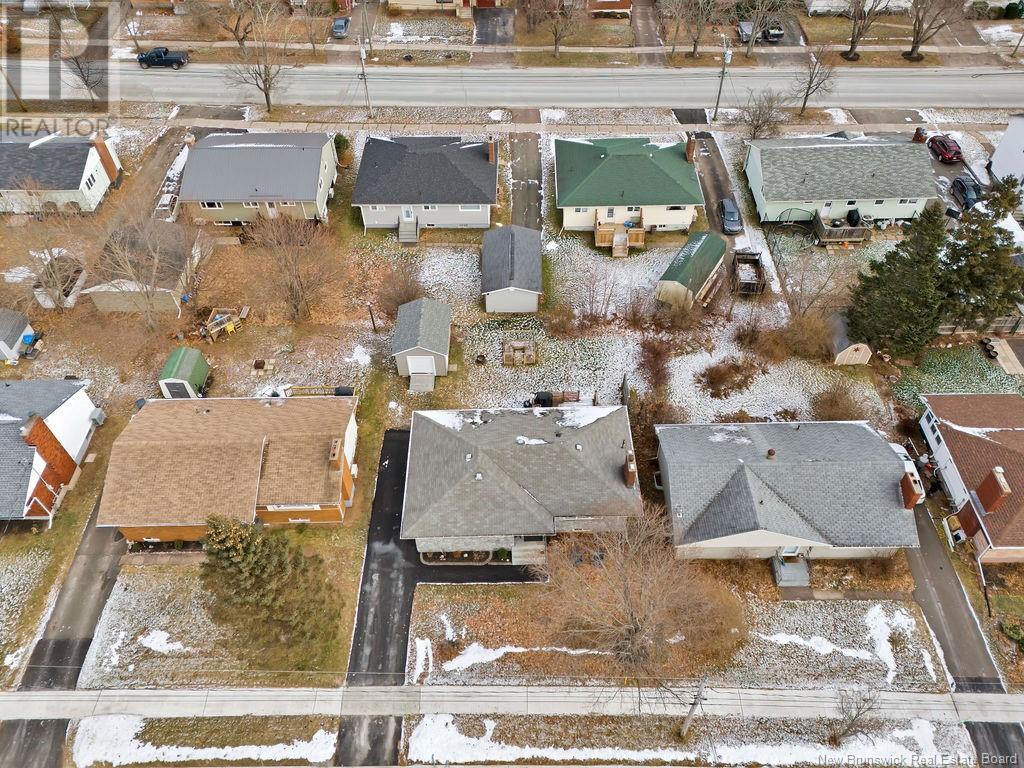83 Allison Drive Moncton, New Brunswick E1E 2T7
$350,000
Nestled in Monctons sought-after New West End, 83 Allison Drive is ideally located close to parks, schools, and shopping, offering both convenience and a vibrant community lifestyle. This charming home boasts an eye-catching exterior with unique stone accents that add to its inviting curb appeal. Inside, the main level features a spacious living room with a cozy fireplace, perfect for gatherings or quiet evenings. The open flow leads into the dining and kitchen areas, where updated cabinets and appliances make the kitchen both functional and stylish. Down the hall, youll find three well-sized bedrooms and bathroom. The partially finished basement extends the living space with a family room, an office, and a second bathroom. An unfinished utility area offers ample storage or the potential to be transformed into additional living quarters. Stay warm this winter with a new mini split heat pump installed in 2023. Outside, youll love the newly finished back deck, ideal for entertaining or relaxing in the secure backyard. A new, generously sized shed provides plenty of room for your outdoor storage needs. Dont miss your chance to call this charming property home! (id:55272)
Property Details
| MLS® Number | NB110684 |
| Property Type | Single Family |
| EquipmentType | None |
| Features | Balcony/deck/patio |
| RentalEquipmentType | None |
Building
| BathroomTotal | 2 |
| BedroomsAboveGround | 3 |
| BedroomsTotal | 3 |
| ArchitecturalStyle | Bungalow, 2 Level |
| BasementDevelopment | Partially Finished |
| BasementType | Full (partially Finished) |
| ConstructedDate | 1965 |
| CoolingType | Heat Pump |
| ExteriorFinish | Stone, Vinyl |
| FlooringType | Laminate, Tile, Hardwood |
| FoundationType | Concrete |
| HalfBathTotal | 1 |
| HeatingFuel | Natural Gas |
| HeatingType | Baseboard Heaters, Heat Pump, Hot Water |
| StoriesTotal | 1 |
| SizeInterior | 1008 Sqft |
| TotalFinishedArea | 1806 Sqft |
| Type | House |
| UtilityWater | Municipal Water |
Land
| AccessType | Year-round Access |
| Acreage | No |
| LandscapeFeatures | Landscaped |
| Sewer | Municipal Sewage System |
| SizeIrregular | 553 |
| SizeTotal | 553 M2 |
| SizeTotalText | 553 M2 |
Rooms
| Level | Type | Length | Width | Dimensions |
|---|---|---|---|---|
| Basement | Utility Room | 21' x 10' | ||
| Basement | Bedroom | 10' x 8' | ||
| Basement | 2pc Bathroom | X | ||
| Basement | Family Room | 24' x 10' | ||
| Main Level | 4pc Bathroom | X | ||
| Main Level | Bedroom | 11' x 11' | ||
| Main Level | Bedroom | 12' x 8' | ||
| Main Level | Bedroom | 12' x 11' | ||
| Main Level | Living Room | 17' x 12' | ||
| Main Level | Dining Room | 11' x 9' | ||
| Main Level | Kitchen | 11' x 13' |
https://www.realtor.ca/real-estate/27794607/83-allison-drive-moncton
Interested?
Contact us for more information
Becky Babineau
Salesperson
150 Edmonton Avenue, Suite 4b
Moncton, New Brunswick E1C 3B9
Maxime Bourque
Salesperson
150 Edmonton Avenue, Suite 4b
Moncton, New Brunswick E1C 3B9
Devon Babineau
Associate Manager
150 Edmonton Avenue, Suite 4b
Moncton, New Brunswick E1C 3B9
















































