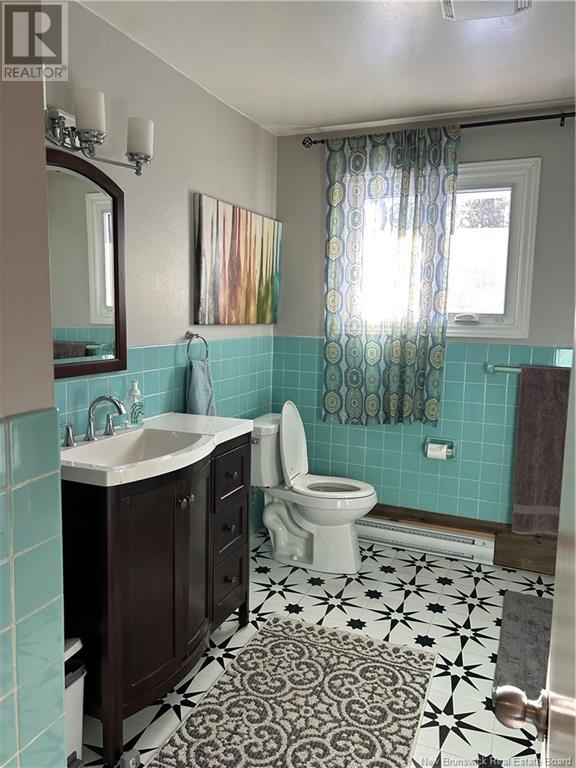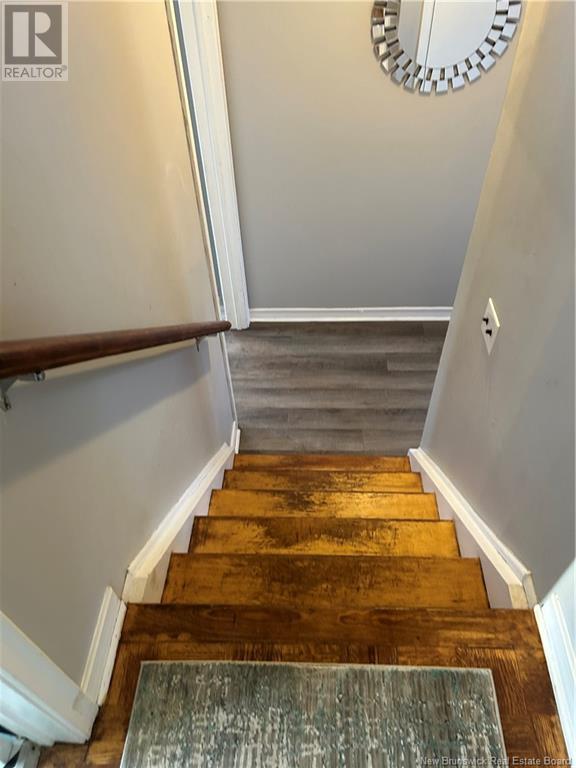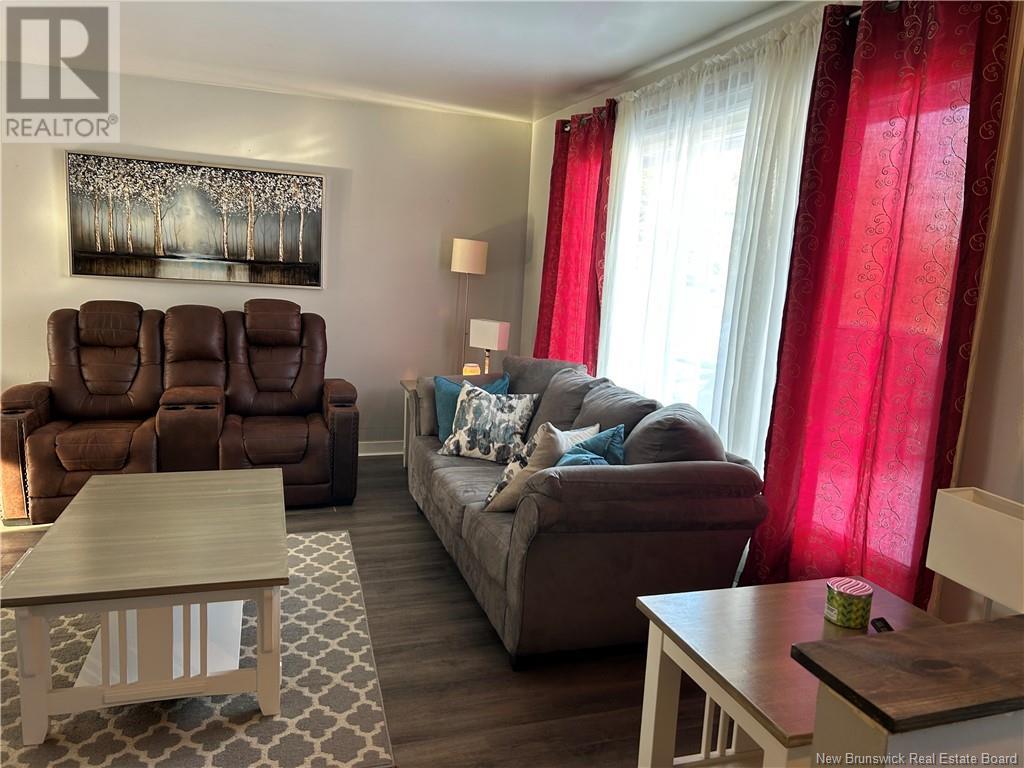46 Chaleur Belledune, New Brunswick E8G 1Z4
$174,900
4 Bedroom side split home located on a services lot on Chaleur St, Belledune. Home offers 4 levels. Main floor has Eat in kitchen and livibg room. Upper level has 3 bedrooms and a large bath room. First lower level has walk out to back yard, a laundry area plus a large bedroom and sitting area. Lowest level is unfinished with endless possibilities. Since purchased Sept 2023, owner installed 2 additional heat pumps. Heat pumps are located in - one on main floor, second in Master bedroom third in level 3 in sitting area in basement . New back deck was built at back of house. new vanity in lower level bathroom. New flooring installed in lower level bedroom and sitting area. Exterior of house completely painted. (id:55272)
Property Details
| MLS® Number | NB110631 |
| Property Type | Single Family |
| EquipmentType | None |
| Features | Cul-de-sac, Level Lot |
| RentalEquipmentType | None |
Building
| BathroomTotal | 2 |
| BedroomsAboveGround | 3 |
| BedroomsBelowGround | 1 |
| BedroomsTotal | 4 |
| ConstructedDate | 1966 |
| CoolingType | Heat Pump |
| ExteriorFinish | Wood |
| HalfBathTotal | 1 |
| HeatingType | Heat Pump |
| SizeInterior | 1134 Sqft |
| TotalFinishedArea | 1625 Sqft |
| Type | House |
| UtilityWater | Municipal Water |
Land
| Acreage | No |
| LandscapeFeatures | Landscaped |
| Sewer | Municipal Sewage System |
| SizeIrregular | 1124 |
| SizeTotal | 1124 M2 |
| SizeTotalText | 1124 M2 |
Rooms
| Level | Type | Length | Width | Dimensions |
|---|---|---|---|---|
| Second Level | Bedroom | 9'4'' x 13'8'' | ||
| Second Level | Bedroom | 9'4'' x 10'4'' | ||
| Second Level | Bedroom | 9'4'' x 13'8'' | ||
| Second Level | 4pc Bathroom | 9'3'' x 10'4'' | ||
| Basement | Other | X | ||
| Basement | Bedroom | 9'8'' x 11'3'' | ||
| Basement | Office | 9'8'' x 14'9'' | ||
| Basement | 2pc Bathroom | 3'8'' x 6'8'' | ||
| Main Level | Kitchen | 10'1'' x 10'3'' | ||
| Main Level | Dining Room | 9'8'' x 10'5'' | ||
| Main Level | Living Room | 15'7'' x 13'5'' |
https://www.realtor.ca/real-estate/27789270/46-chaleur-belledune
Interested?
Contact us for more information
Polly Wesenberg
Salesperson
275 King Ave
Bathurst, New Brunswick E2A 1N9








































