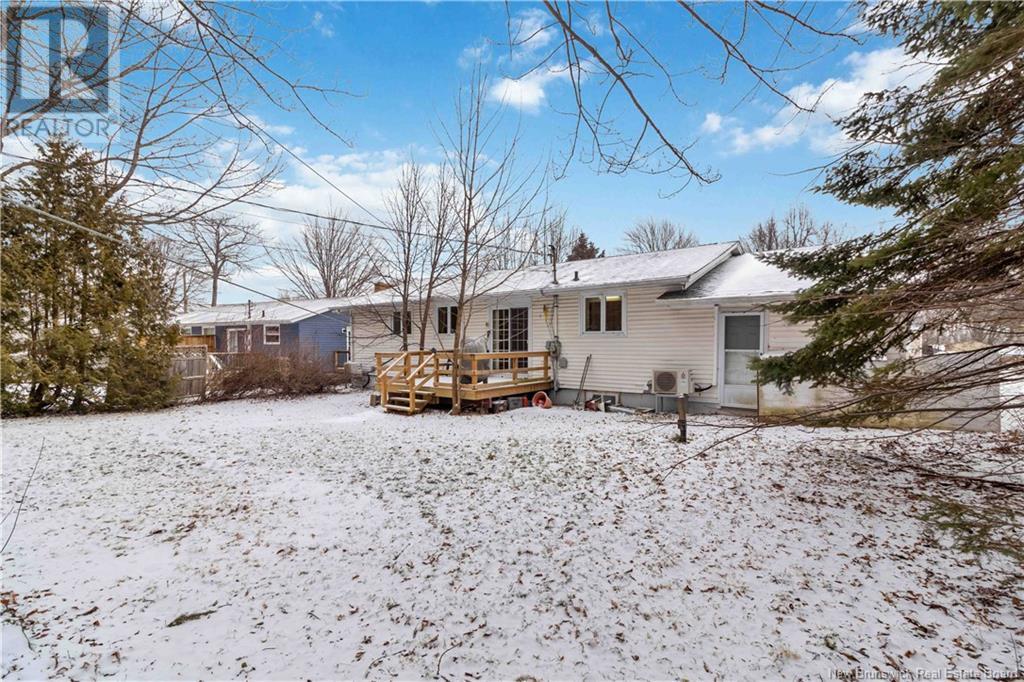405 Wetmore Road Fredericton, New Brunswick E3B 5L4
$379,900
A 4-bedroom bungalow located in the highly sought-after neighborhood of Skyline Acres! Perfectly blending comfort, upgrades over the years, and an unbeatable location, this home is a rare find for families and professionals alike. Step inside to discover a bright and cozy space with updated kitchen, spacious living and dining areas are filled with natural light, creating a warm and inviting atmosphere, and the fireplace with the livingroom is a focal point The home offers 3 bdrms & the full bathrm upstairs, and a 4th bdrm downstairs, alongside a roughed-in 2nd bathroom. Outside, the property boasts a fantastic yard; a dream for gardening, outdoor play, or summer gatherings. The attached garage offers convenience and extra storage space, making daily living a breeze. This bungalow enjoys close proximity to schools, parks, shopping, and public transportation. Whether you're commuting to work or looking for weekend activities, this prime location puts everything you need right at your fingertips. Dont miss the opportunity to own this charming, move-in-ready home in one of Frederictons most desirable neighborhoods (id:55272)
Property Details
| MLS® Number | NB111008 |
| Property Type | Single Family |
| Features | Balcony/deck/patio |
| Structure | Shed |
Building
| BathroomTotal | 1 |
| BedroomsAboveGround | 3 |
| BedroomsBelowGround | 1 |
| BedroomsTotal | 4 |
| ArchitecturalStyle | Bungalow |
| ConstructedDate | 1978 |
| CoolingType | Heat Pump |
| ExteriorFinish | Vinyl |
| FlooringType | Carpeted, Laminate, Tile, Vinyl |
| FoundationType | Concrete |
| HeatingFuel | Electric |
| HeatingType | Baseboard Heaters, Heat Pump |
| StoriesTotal | 1 |
| SizeInterior | 900 Sqft |
| TotalFinishedArea | 1500 Sqft |
| Type | House |
| UtilityWater | Municipal Water |
Parking
| Attached Garage |
Land
| AccessType | Year-round Access |
| Acreage | No |
| LandscapeFeatures | Landscaped |
| Sewer | Municipal Sewage System |
| SizeIrregular | 621 |
| SizeTotal | 621 M2 |
| SizeTotalText | 621 M2 |
Rooms
| Level | Type | Length | Width | Dimensions |
|---|---|---|---|---|
| Basement | Laundry Room | 5'10'' x 10' | ||
| Basement | Other | 11' x 10'9'' | ||
| Basement | Bedroom | 11' x 10'10'' | ||
| Basement | Family Room | 17' x 10'11'' | ||
| Main Level | Bedroom | 9' x 10'5'' | ||
| Main Level | Bedroom | 8'4'' x 10'4'' | ||
| Main Level | Bath (# Pieces 1-6) | 7'5'' x 5' | ||
| Main Level | Primary Bedroom | 10'5'' x 12'5'' | ||
| Main Level | Kitchen | 8'3'' x 10'10'' | ||
| Main Level | Dining Room | 8'9'' x 10' | ||
| Main Level | Living Room | 19'9'' x 11'11'' |
https://www.realtor.ca/real-estate/27787979/405-wetmore-road-fredericton
Interested?
Contact us for more information
Jessie Yerxa
Salesperson
Fredericton, New Brunswick E3B 2M5
Andrew Phillips
Salesperson
Fredericton, New Brunswick E3B 2M5
Jane Gorman
Salesperson
Fredericton, New Brunswick E3B 2M5








































