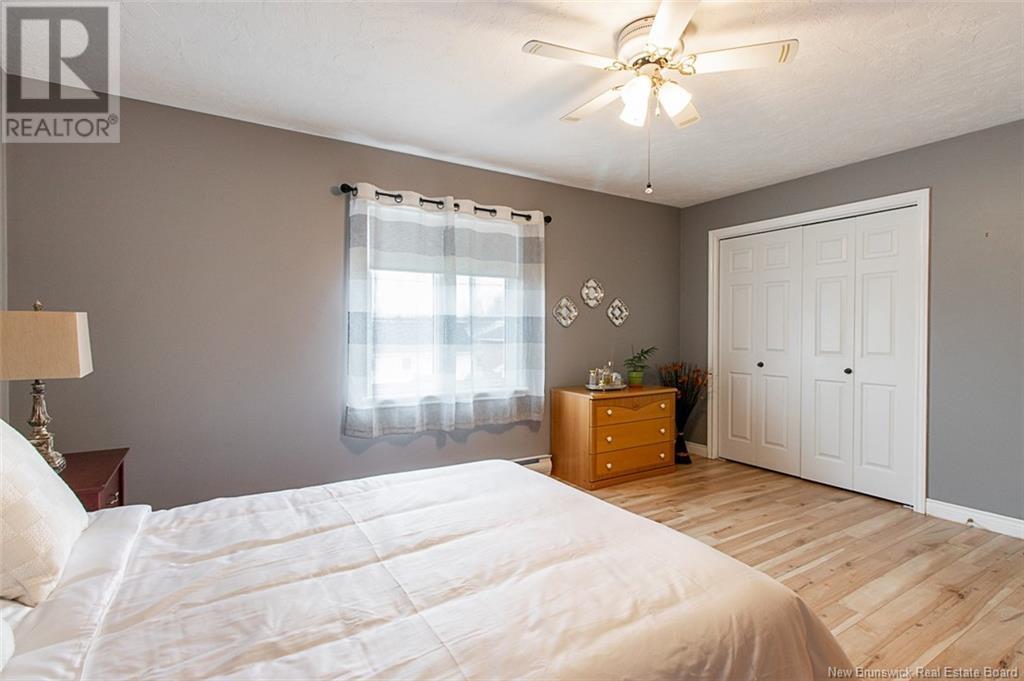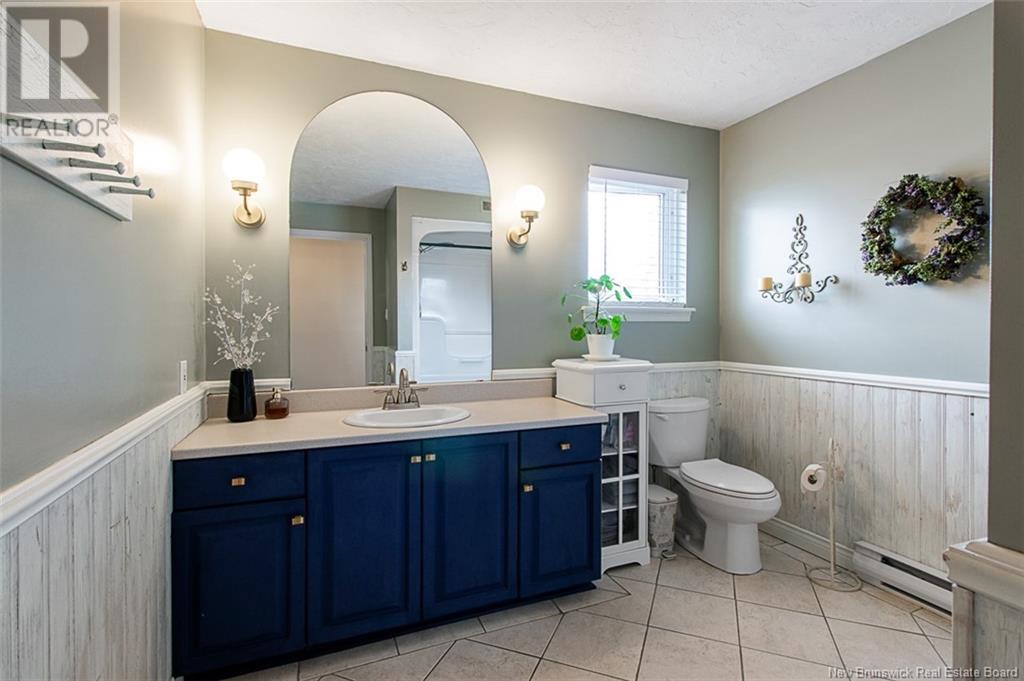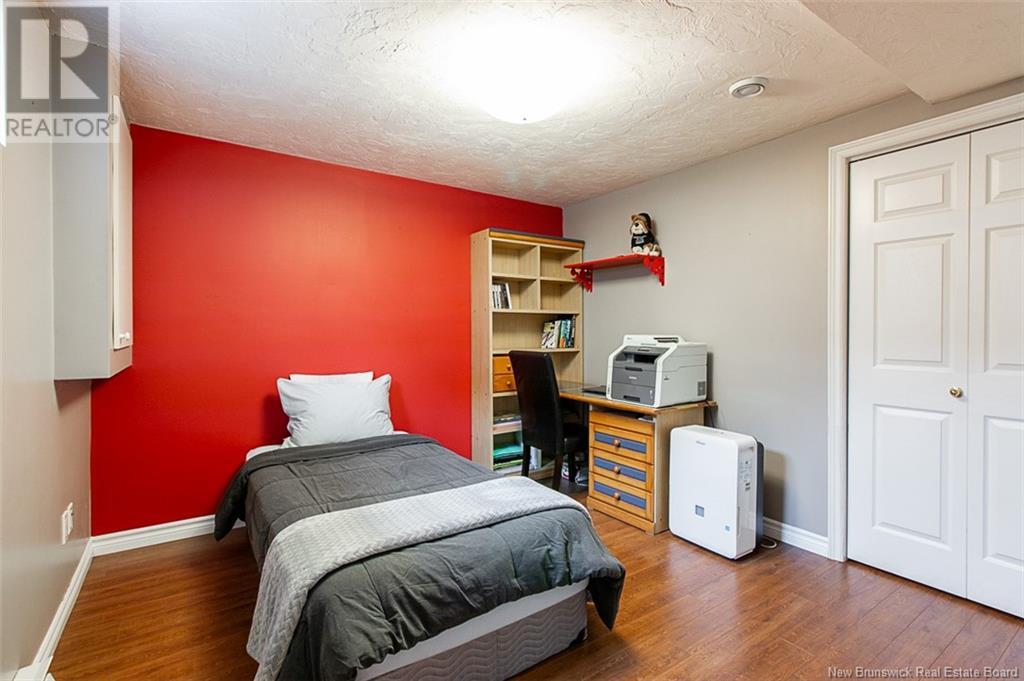24 Greenhaven Moncton, New Brunswick E1G 2H2
$459,000
MOTIVATED SELLERS! Beautifully Maintained Home with Double Garage! Located in the desirable Moncton North area, near Evergreen Park, Maplehurst Middle, and Bernice MacNaughton High School, this charming two-story home is perfect for a growing family. The main level features a bright living room that flows into a spacious dining areagreat for entertaining. The updated kitchen boasts a stylish tile backsplash, a new sink and faucet, new flooring, and a cozy breakfast nook. A large deck overlooks a beautifully landscaped garden with various enhancements, A conveniently placed half bath completes this level. Upstairs, a spacious master bedroom is accompanied by two additional bedrooms with updated flooring, all served by a well-maintained, recently updated full bathroom. The lower level offers additional living space with a finished family room, complete with a propane fireplace, an extra bedroom, and a half bath with laundry facilities. With its thoughtful layout, modern updates, and prime location, this home is ideal for families seeking comfort, style, and convenience. Call today to schedule your viewing! (id:55272)
Property Details
| MLS® Number | NB111056 |
| Property Type | Single Family |
| EquipmentType | Propane Tank |
| RentalEquipmentType | Propane Tank |
Building
| BathroomTotal | 3 |
| BedroomsAboveGround | 3 |
| BedroomsTotal | 3 |
| ArchitecturalStyle | Other, 2 Level |
| BasementDevelopment | Finished |
| BasementType | Full (finished) |
| CoolingType | Heat Pump |
| ExteriorFinish | Vinyl |
| FlooringType | Carpeted, Ceramic, Laminate, Hardwood |
| HalfBathTotal | 2 |
| HeatingFuel | Electric, Propane |
| HeatingType | Baseboard Heaters, Heat Pump |
| SizeInterior | 1440 Sqft |
| TotalFinishedArea | 2120 Sqft |
| Type | House |
| UtilityWater | Municipal Water |
Parking
| Attached Garage | |
| Garage |
Land
| AccessType | Year-round Access |
| Acreage | No |
| LandscapeFeatures | Landscaped |
| Sewer | Municipal Sewage System |
| SizeIrregular | 722 |
| SizeTotal | 722 M2 |
| SizeTotalText | 722 M2 |
Rooms
| Level | Type | Length | Width | Dimensions |
|---|---|---|---|---|
| Second Level | 4pc Bathroom | 9'7'' x 8'11'' | ||
| Second Level | Bedroom | 10'8'' x 9'0'' | ||
| Second Level | Bedroom | 11'5'' x 13'6'' | ||
| Second Level | Bedroom | 15'4'' x 12'2'' | ||
| Basement | Laundry Room | X | ||
| Basement | 2pc Bathroom | X | ||
| Basement | Storage | 8'5'' x 5'4'' | ||
| Basement | Bedroom | 10'7'' x 10'1'' | ||
| Basement | Family Room | 22'2'' x 11'8'' | ||
| Main Level | 3pc Bathroom | 4'8'' x 5'0'' | ||
| Main Level | Kitchen | 15'7'' x 11'2'' | ||
| Main Level | Dining Room | 11'0'' x 11'2'' | ||
| Main Level | Living Room | 12'4'' x 12'0'' |
https://www.realtor.ca/real-estate/27787570/24-greenhaven-moncton
Interested?
Contact us for more information
Eric Lee
Salesperson
260 Champlain St
Dieppe, New Brunswick E1A 1P3








































