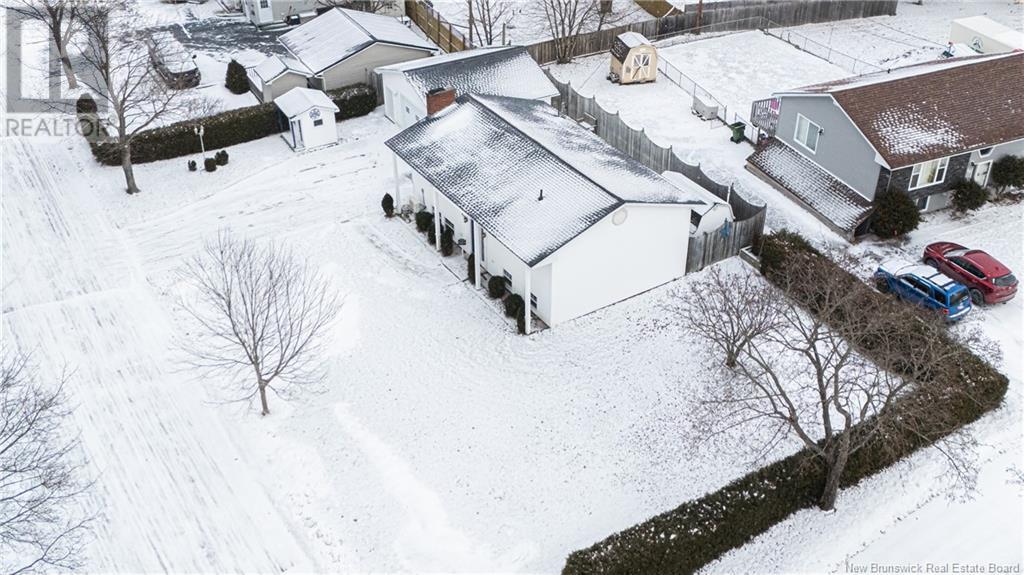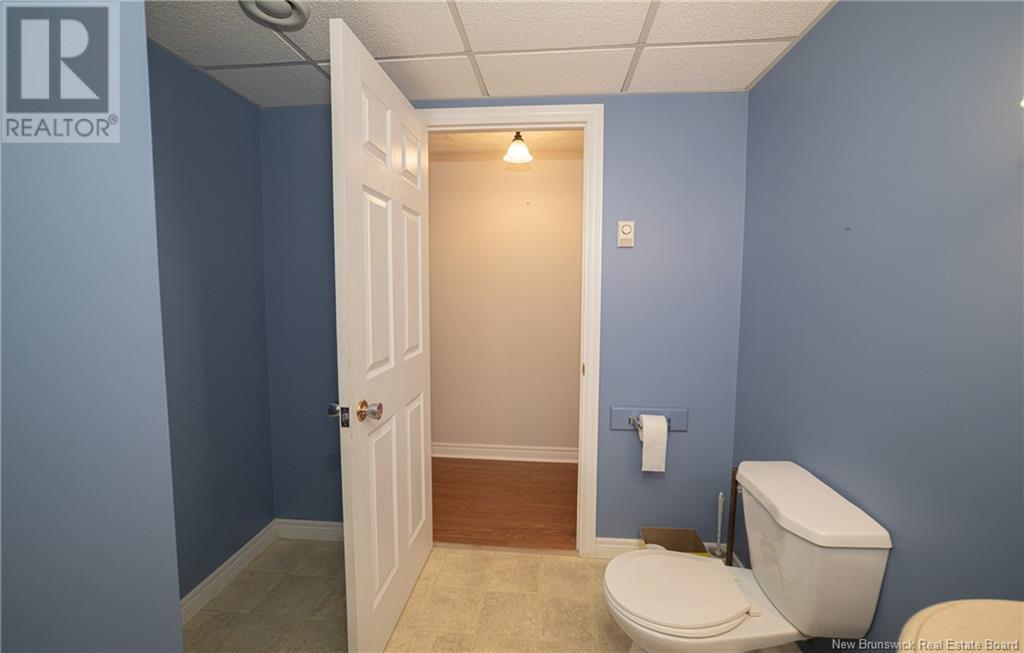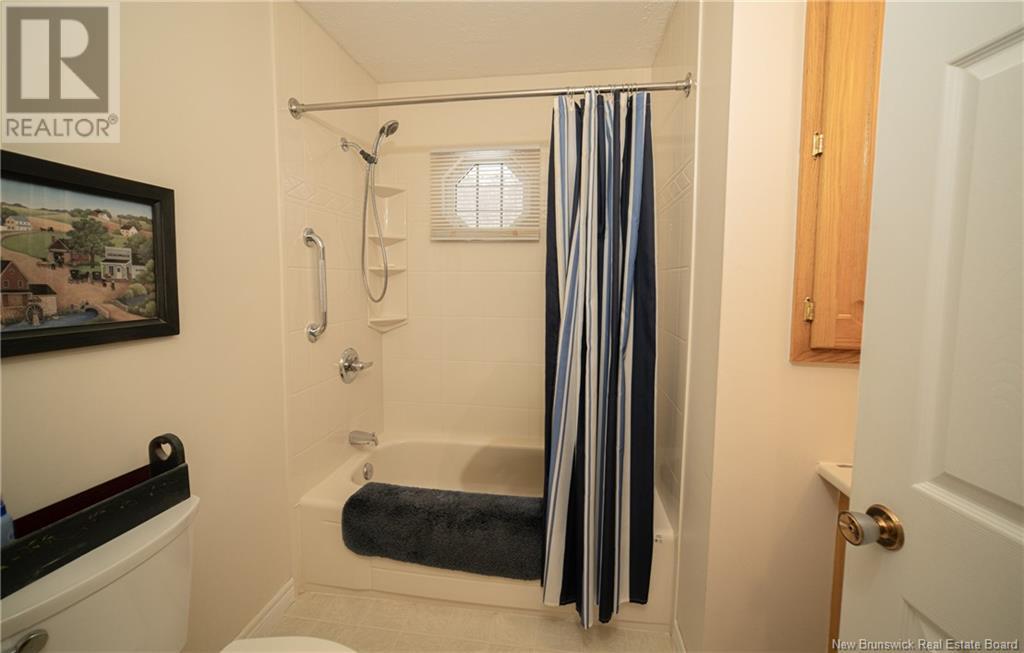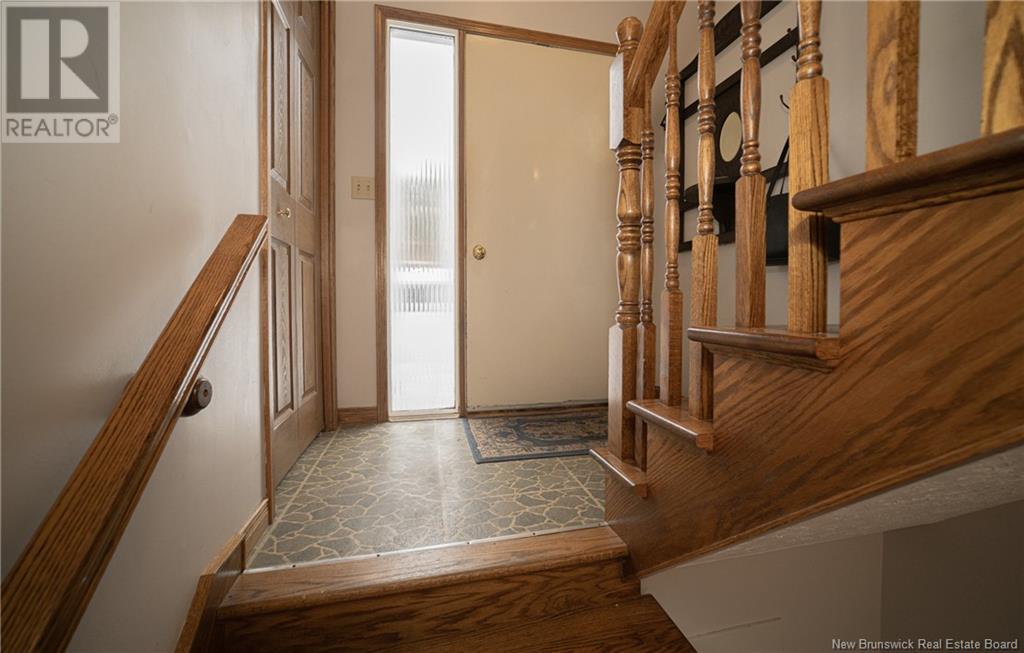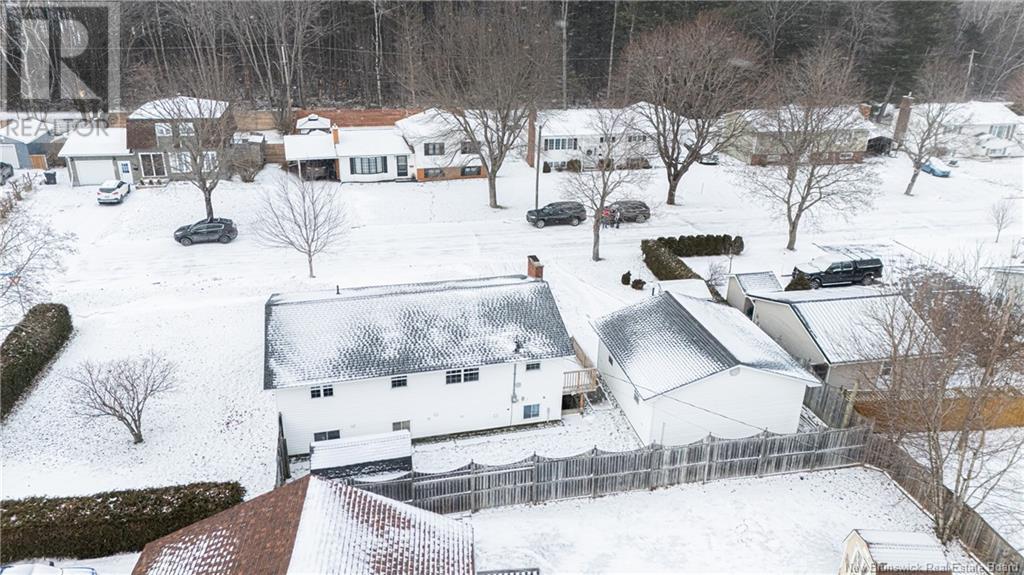168 Jewett Street Fredericton, New Brunswick E3A 4Y6
$349,900
Fantastic neighbourhood within walking distance to the brand new McAdam Elementary School scheduled to open Fall of 2025. Also just a stones throw away from City Walking trails to walk or bike for miles on end. This home features large detached double car garage, double paved driveway, large shed, plus a sweet play house! Home has great bones and has been well cared for over the years. Main level features nice size livingroom (fireplace is blocked off), nice size diningroom, eat-in kitchen with plenty of cupboards & counter space and also has a door to side yard. Three good size bedrooms and full bath complete this level. Down to nice size familyroom, office that could easily be a 4th bedroom, 1/2 bath, plus huge storage/laundryroom with walk-out to size yard. All amenities are close by! Make this one your own today! (id:55272)
Property Details
| MLS® Number | NB110984 |
| Property Type | Single Family |
| Features | Balcony/deck/patio |
| Structure | Shed |
Building
| BathroomTotal | 2 |
| BedroomsAboveGround | 3 |
| BedroomsTotal | 3 |
| ArchitecturalStyle | Split Level Entry |
| ConstructedDate | 1973 |
| CoolingType | Heat Pump |
| ExteriorFinish | Vinyl |
| FlooringType | Carpeted, Laminate, Linoleum, Wood |
| FoundationType | Concrete |
| HalfBathTotal | 1 |
| HeatingFuel | Electric |
| HeatingType | Baseboard Heaters, Heat Pump |
| SizeInterior | 1092 Sqft |
| TotalFinishedArea | 1660 Sqft |
| Type | House |
| UtilityWater | Municipal Water |
Parking
| Detached Garage | |
| Garage |
Land
| AccessType | Year-round Access |
| Acreage | No |
| LandscapeFeatures | Landscaped |
| Sewer | Municipal Sewage System |
| SizeIrregular | 757 |
| SizeTotal | 757 M2 |
| SizeTotalText | 757 M2 |
Rooms
| Level | Type | Length | Width | Dimensions |
|---|---|---|---|---|
| Basement | Storage | 41'9'' x 12'5'' | ||
| Basement | Bath (# Pieces 1-6) | 8'6'' x 7'4'' | ||
| Basement | Office | 8'9'' x 11'10'' | ||
| Basement | Family Room | 16'10'' x 12' | ||
| Main Level | Bedroom | 8'10'' x 10'6'' | ||
| Main Level | Bedroom | 11' x 8'5'' | ||
| Main Level | Primary Bedroom | 11' x 12'2'' | ||
| Main Level | Bath (# Pieces 1-6) | 7'4'' x 7'7'' | ||
| Main Level | Living Room | 17'4'' x 11'7'' | ||
| Main Level | Dining Room | 13'5'' x 9'4'' | ||
| Main Level | Kitchen | 10'1'' x 12'5'' |
https://www.realtor.ca/real-estate/27784739/168-jewett-street-fredericton
Interested?
Contact us for more information
Lisa Macintosh
Salesperson
283 St. Mary's Street
Fredericton, New Brunswick E3A 2S5





