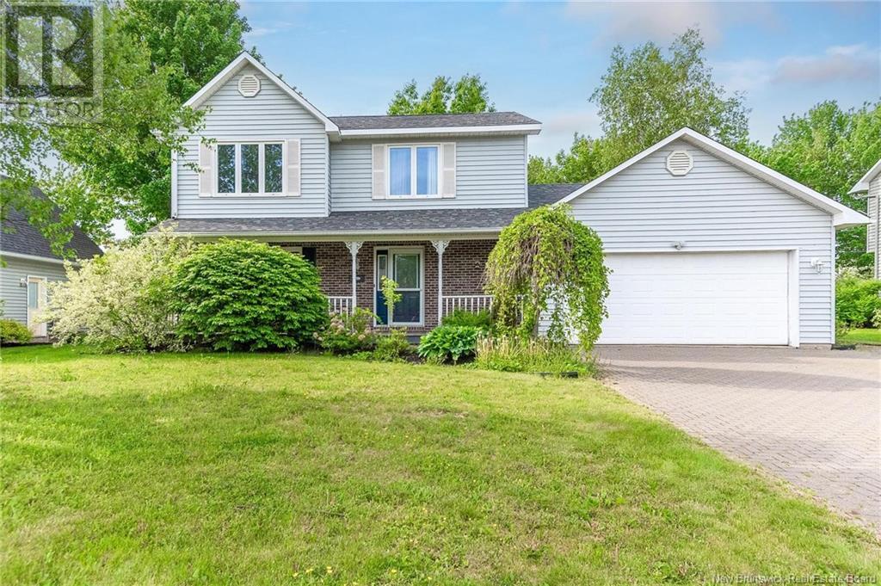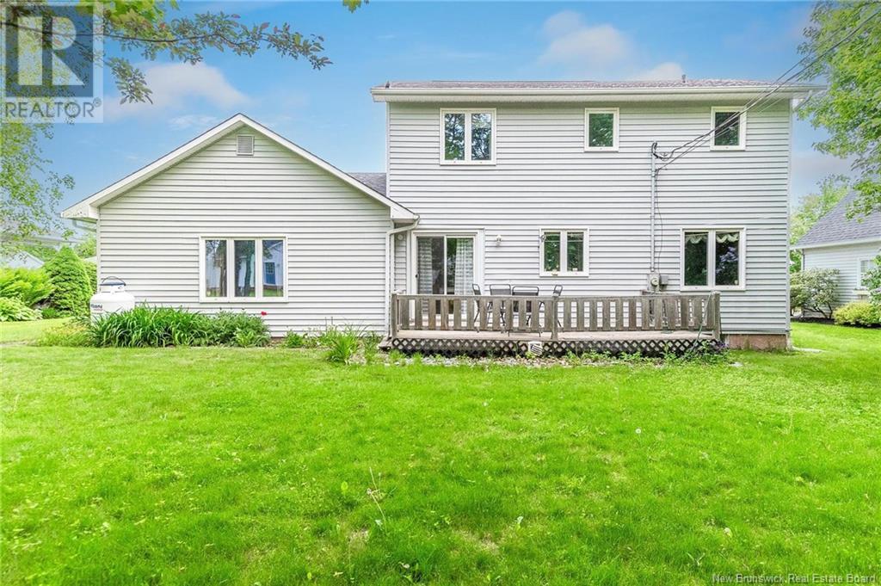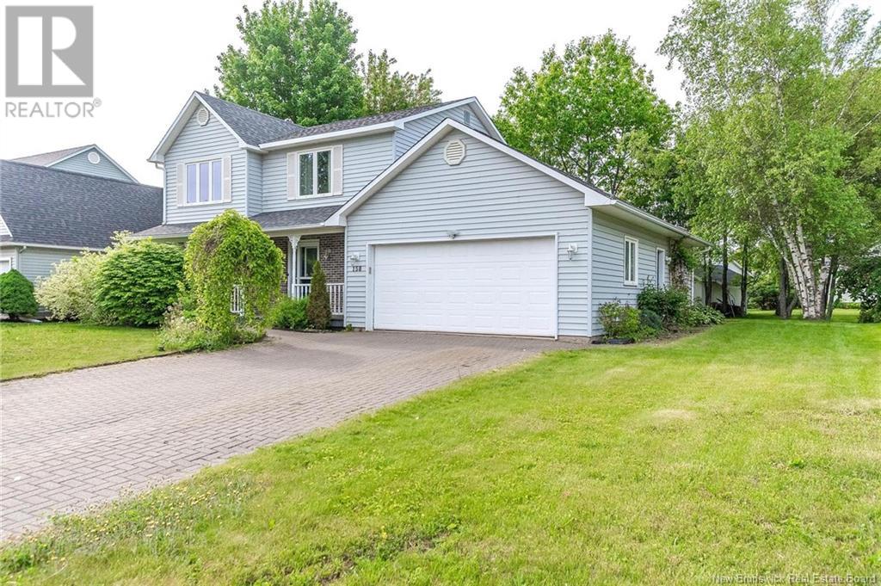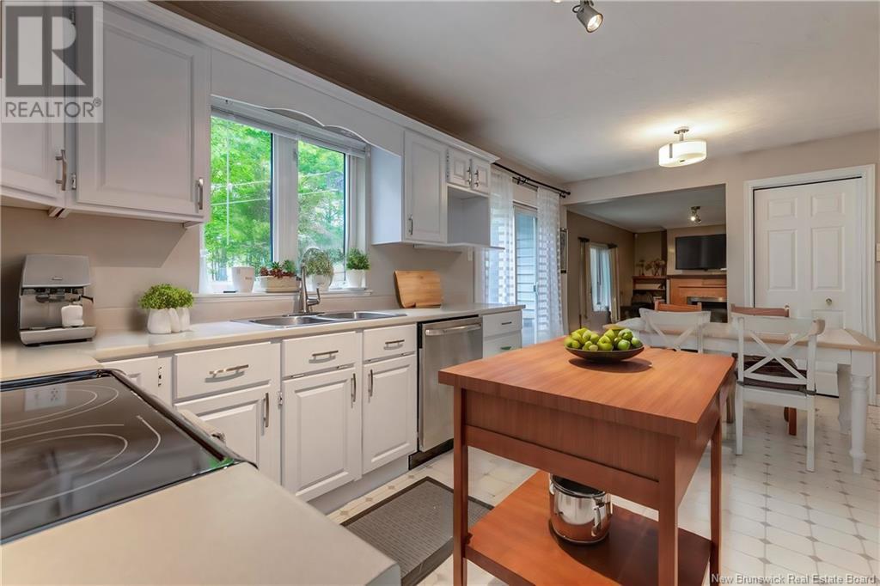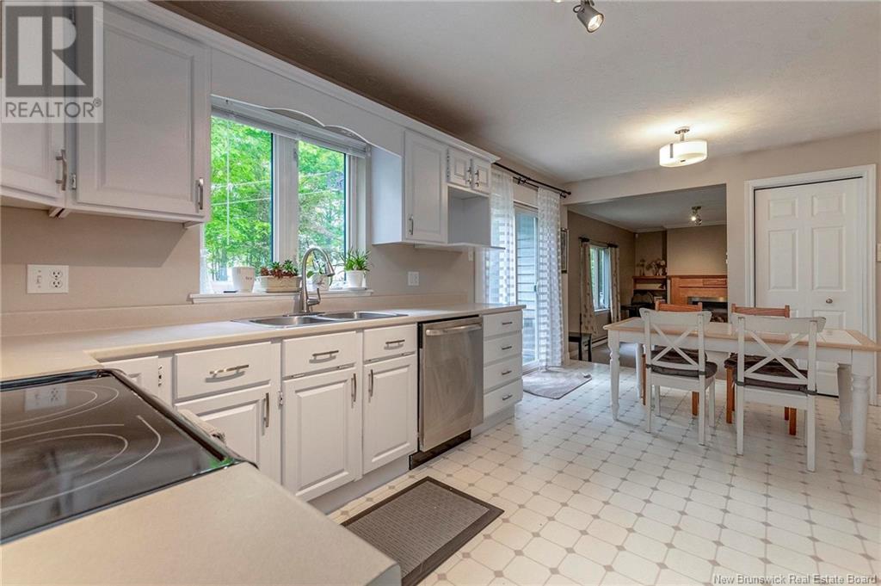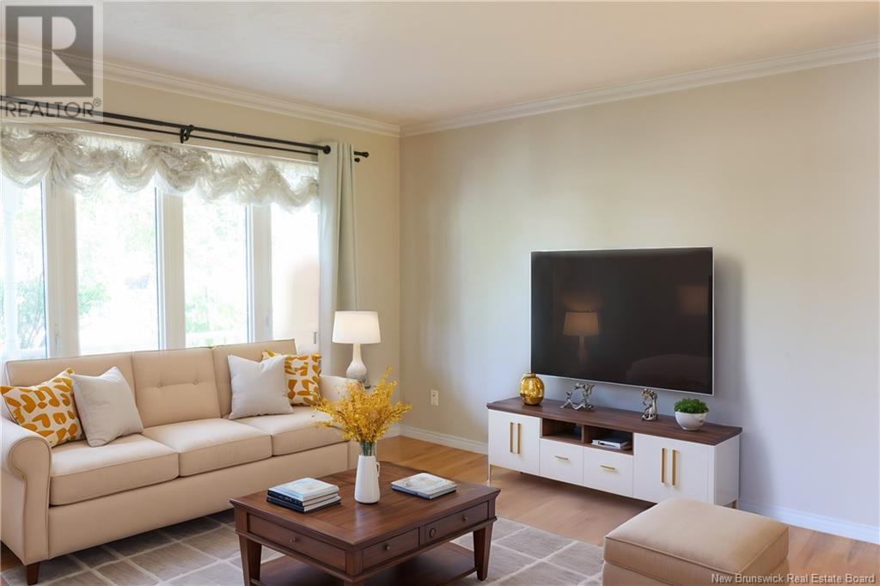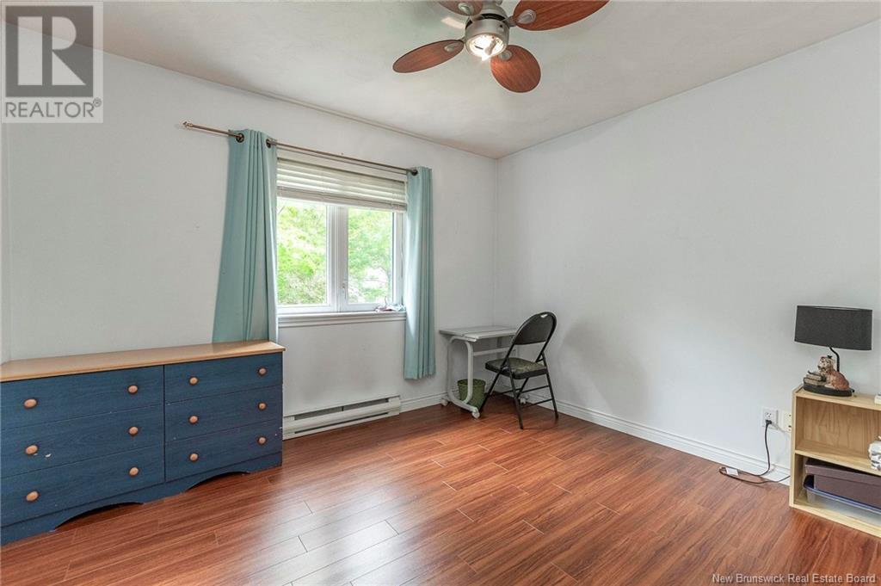158 Elmhurst Road Moncton, New Brunswick E1C 9V4
$489,000
Welcome to 158 Elmhurst, Moncton, NB Located in the family-friendly Pinehurst subdivision, this welcoming home is perfect for families. Your children can walk to school, and the neighborhood is ideal for raising a family. As you enter the home, you're greeted by a spacious front foyer that leads into a large living room with a mini split for year-round comfort. The eat-in kitchen has access to the backyard, making it perfect for outdoor dining and play. Next to the kitchen, there's a sunken family room with a fireplace, an inviting space to entertain friends. Also on the main level is a convenient 2pc bath with laundry facilities. Upstairs, the grand primary bedroom is very spacious and includes a mini split and a large 3pc ensuite. There are two more large bedrooms and a 4pc bathroom on this floor, providing plenty of room for the whole family. The finished basement offers even more living space with a large family room, another mini split, a non-conforming bedroom, and a sizable 3pc bathroom. Outside, the large backyard with mature trees provides a private and serene space for outdoor activities and relaxation. With mini splits on every level for efficient heating and cooling, this home is comfortable and inviting. Dont miss your chance to make 158 Elmhurst your new family home. For more information or to schedule a viewing, please contact for your private viewing. THIS LISTING HAS SOME PICTUES THAT HAVE BEEN DIGITALLY STAGED. (id:55272)
Property Details
| MLS® Number | NB110836 |
| Property Type | Single Family |
| Features | Balcony/deck/patio |
Building
| BathroomTotal | 4 |
| BedroomsAboveGround | 3 |
| BedroomsTotal | 3 |
| ArchitecturalStyle | 2 Level |
| ConstructedDate | 1994 |
| CoolingType | Heat Pump |
| ExteriorFinish | Brick, Vinyl |
| FlooringType | Carpeted, Hardwood |
| HalfBathTotal | 1 |
| HeatingType | Baseboard Heaters, Heat Pump |
| SizeInterior | 2148 Sqft |
| TotalFinishedArea | 2632 Sqft |
| Type | House |
| UtilityWater | Municipal Water |
Land
| Acreage | No |
| Sewer | Municipal Sewage System |
| SizeIrregular | 821 |
| SizeTotal | 821 M2 |
| SizeTotalText | 821 M2 |
Rooms
| Level | Type | Length | Width | Dimensions |
|---|---|---|---|---|
| Second Level | 4pc Bathroom | X | ||
| Second Level | 3pc Ensuite Bath | X | ||
| Second Level | Bedroom | 11'4'' x 10'0'' | ||
| Second Level | Bedroom | 11'2'' x 12'4'' | ||
| Second Level | Bedroom | 16'10'' x 11'11'' | ||
| Basement | Storage | X | ||
| Basement | 3pc Bathroom | X | ||
| Basement | Family Room | 23'11'' x 12'10'' | ||
| Basement | Bedroom | 10'0'' x 10'6'' | ||
| Main Level | 2pc Bathroom | X | ||
| Main Level | Living Room | 13'7'' x 13'5'' | ||
| Main Level | Family Room | 15'10'' x 11'6'' | ||
| Main Level | Kitchen | X | ||
| Main Level | Dining Room | 10'4'' x 11'4'' | ||
| Main Level | Foyer | X |
https://www.realtor.ca/real-estate/27772924/158-elmhurst-road-moncton
Interested?
Contact us for more information
Kevin Kang
Salesperson
1000 Unit 101 St George Blvd
Moncton, New Brunswick E1E 4M7
Craig Powell
Salesperson
1000 Unit 101 St George Blvd
Moncton, New Brunswick E1E 4M7


