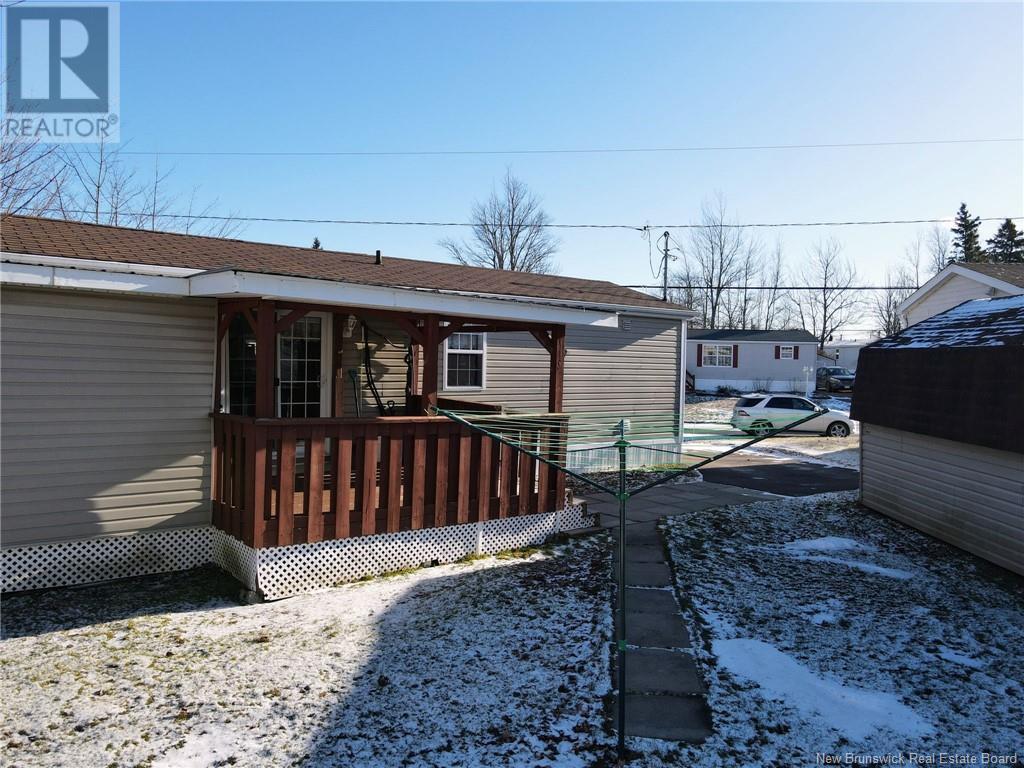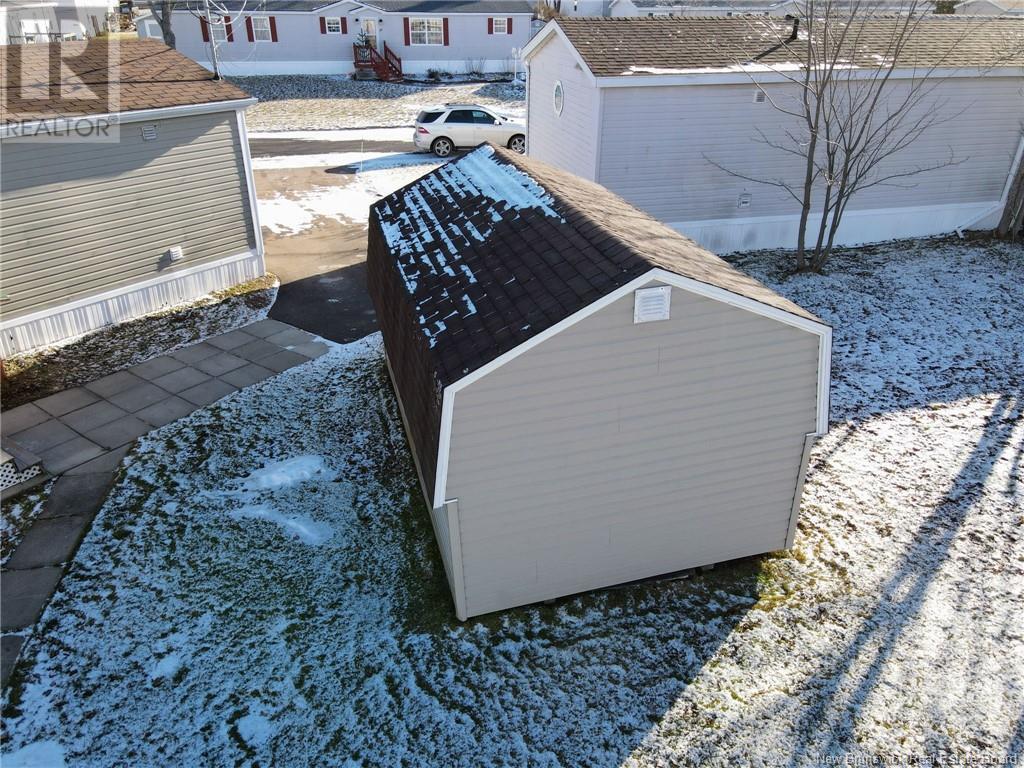11 Saint Jean Drive Dieppe, New Brunswick E1A 7N1
$219,900
WELCOME HOME pristine mini home, located in the sought-after Domaine du Ruisseau in Dieppe, offers the perfect space for a first-time buyer or those looking to downsize. Sitting on a larger treed corner lot, this spotless 16' x 69' custom-built home has been meticulously maintained by the original owner, showcasing pride of ownership throughout. Built with the Arctic package ( R-32 ceiling, R-20 walls), it provides excellent insulation and energy efficiency. Upon entry, you're greeted by an open-concept kitchen and living room, filled with natural light. The primary suite, located at one end of the home, features a spacious walk-in closet, offering privacy and comfort. The other two bedrooms are situated at the opposite end, creating a well-designed and functional layout. Outside, the home boasts a covered deck, perfect for relaxing or entertaining, while the added bonus of a storage area ensures you have extra space for your belongings. Additionally, a convenient, wired shed provides practical storage solutions for tools or equipment. Extra asphalt was added, going right to the shed to ensure cleanliness. This home is a must-see for those looking for a bright, spacious, and well-cared-for property. This home will be sure to impress, Call your REALTOR® today to set up your viewing. (id:55272)
Property Details
| MLS® Number | NB110702 |
| Property Type | Single Family |
| Features | Treed, Corner Site |
| Structure | Shed |
Building
| BathroomTotal | 1 |
| BedroomsAboveGround | 3 |
| BedroomsTotal | 3 |
| ArchitecturalStyle | Mini |
| ConstructedDate | 2005 |
| CoolingType | Air Conditioned, Heat Pump |
| ExteriorFinish | Vinyl |
| FlooringType | Ceramic, Hardwood |
| HeatingFuel | Electric |
| HeatingType | Heat Pump |
| SizeInterior | 1104 Sqft |
| TotalFinishedArea | 1104 Sqft |
| Type | House |
| UtilityWater | Municipal Water |
Land
| Acreage | No |
| Sewer | Municipal Sewage System |
Rooms
| Level | Type | Length | Width | Dimensions |
|---|---|---|---|---|
| Main Level | 4pc Bathroom | X | ||
| Main Level | Bedroom | X | ||
| Main Level | Bedroom | X | ||
| Main Level | Primary Bedroom | X | ||
| Main Level | Kitchen | X | ||
| Main Level | Dining Room | X | ||
| Main Level | Family Room | X |
https://www.realtor.ca/real-estate/27772957/11-saint-jean-drive-dieppe
Interested?
Contact us for more information
Alice Maillet Green
Salesperson
260 Champlain St
Dieppe, New Brunswick E1A 1P3


































