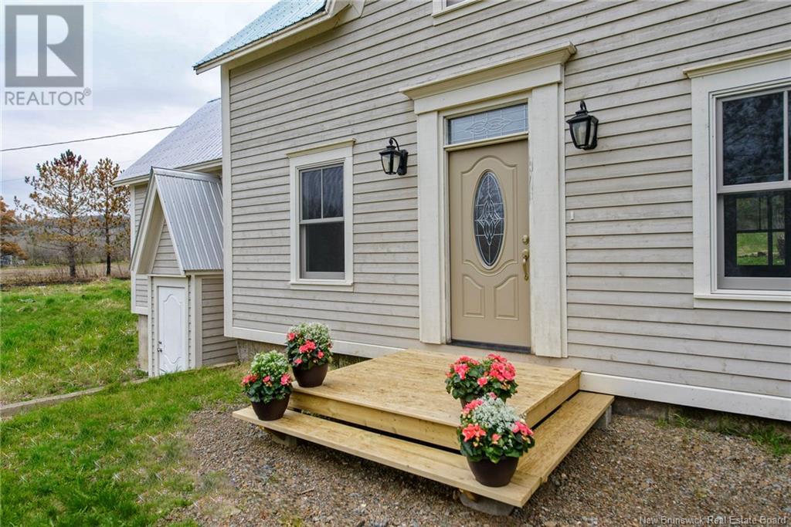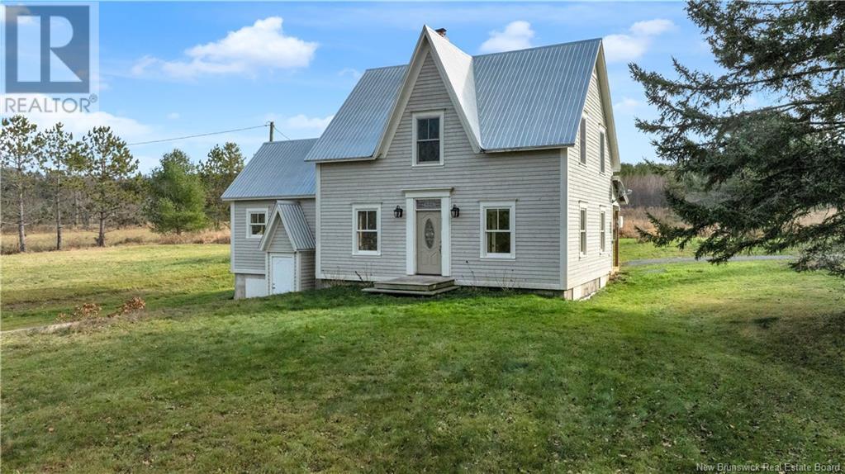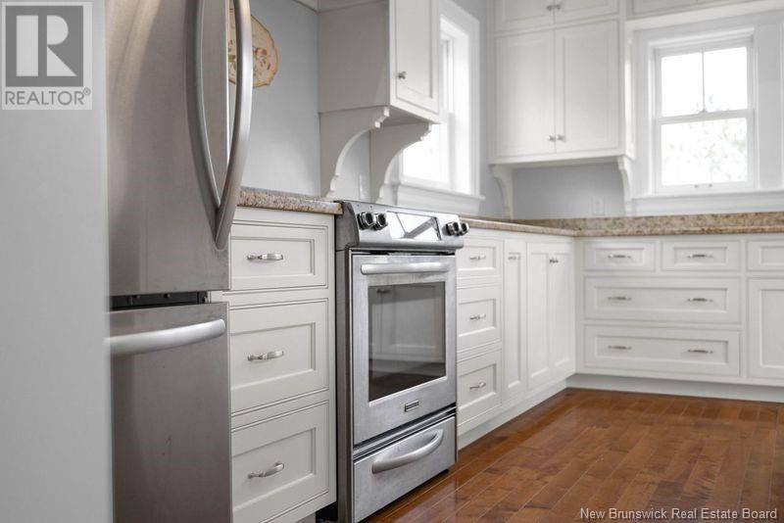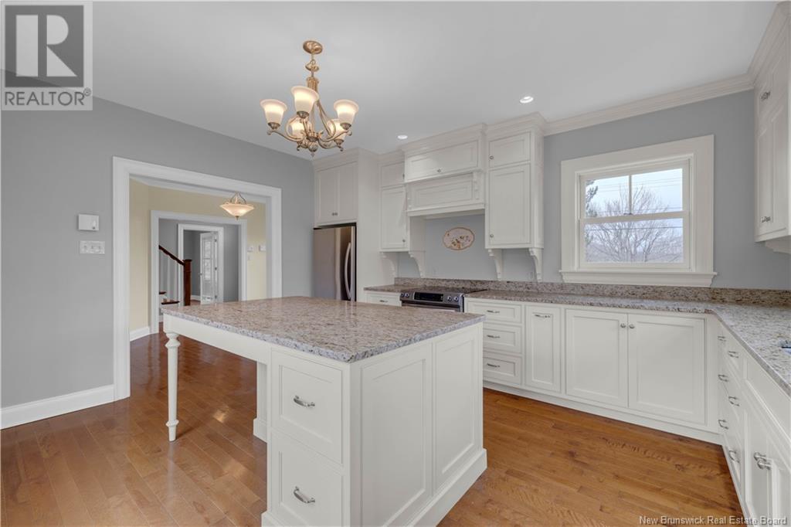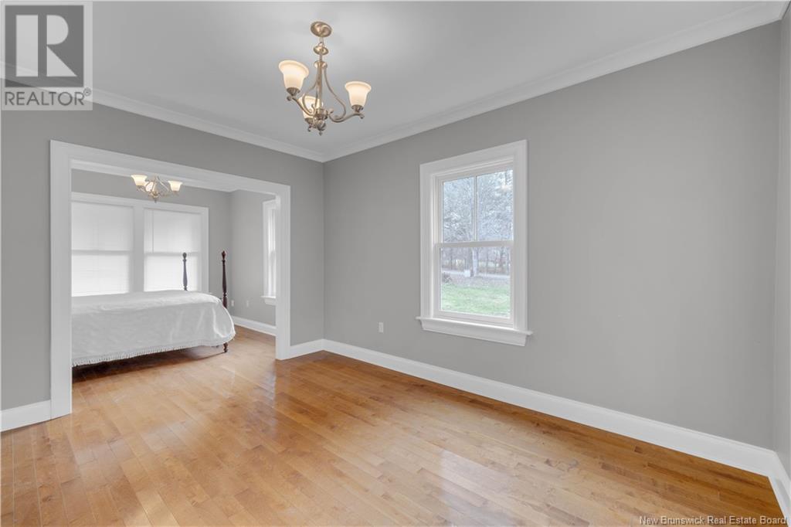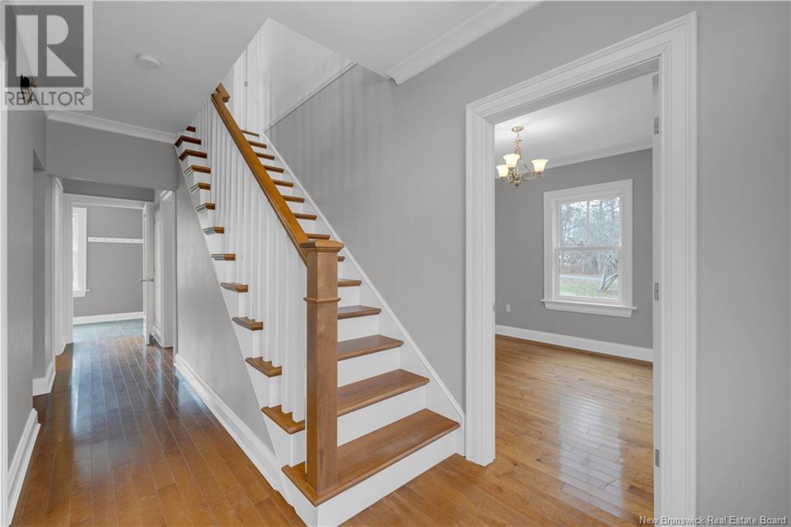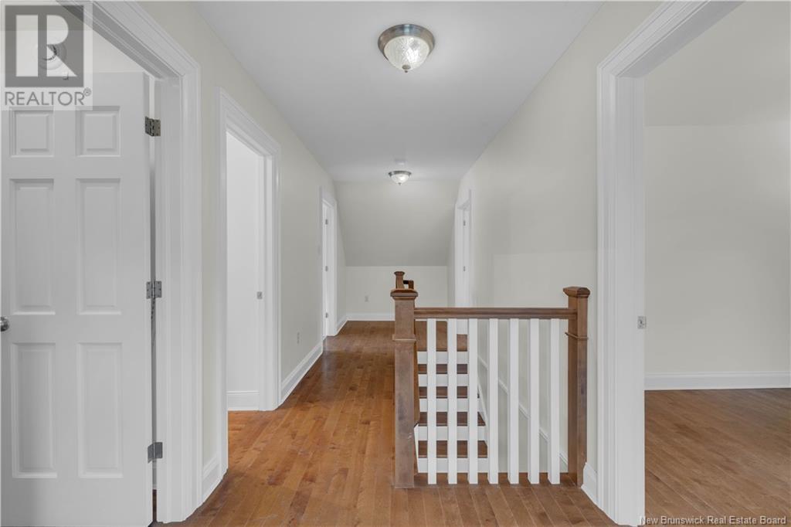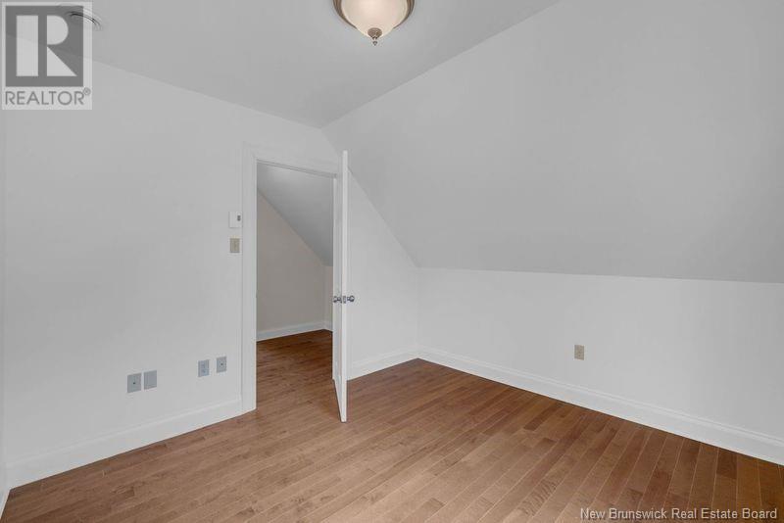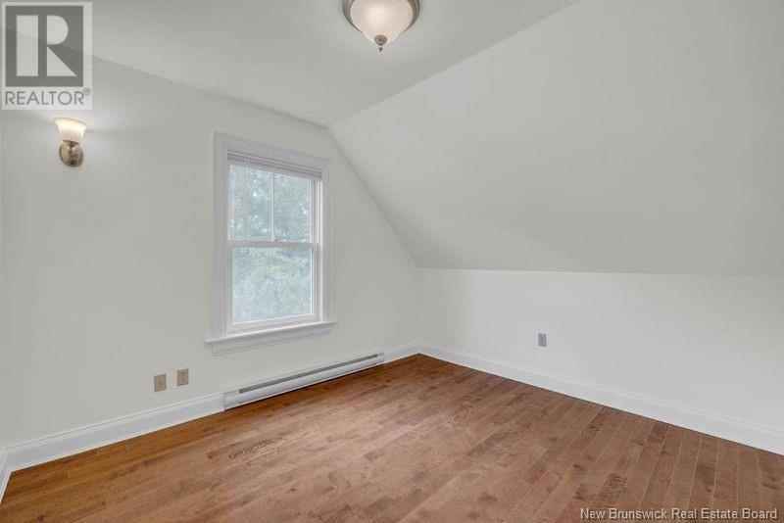1428 850 Route Kiersteadville, New Brunswick E5T 3L8
$695,000
Circa 1870 farmhouse w/highest quality restoration. Lovingly restored with nothing but the best! Stripped right down to the boards in 2010. Cape Cod wood siding over rigid foam insulation & wood frame windows. Main entrance to central foyer. Stunning Queenstown kitchen w/windows on 3 sides, granite countertops, large central island, KitchenAid S/S appliances included, is open concept to the casual dining room (or den) w/ double window. Sunny double parlour w/ hardwood floors, crown moulding & abundance of natural light. Full 3-piece bath on main floor. Generous-sized mud room with sunny double window, ceramic tile flooring and oversized closet opens direct to private covered porch. Second floor w/ 2 bedrooms, large walk-in closet, flex room e-space, sewing room, etc., full 3-piece bathroom with deep soaker, ceramic tile floor & laundry area (washer & dryer incl). Updates include steel roof with membrane, all new electrical (200 amp) and plumbing, blown-in pink insulation, full 9' high poured concrete walkout basement. 294 acres includes 5 spring-fed ponds (up to 16' deep for swimming/diving) and huge wooded area with full report by SNB woodlot co-op specifying exact tree types, quantity and location map. Approx. 300' road frontage, 3424' wide across the back & 8980' deep. Charming home and property perfect for those who appreciate a quiet country life with their own private acreage. 19 minutes from Hampton with shops, restaurants, markets, etc. (id:55272)
Property Details
| MLS® Number | NB110768 |
| Property Type | Single Family |
| EquipmentType | None |
| Features | Treed, Rolling, Balcony/deck/patio |
| RentalEquipmentType | None |
Building
| BathroomTotal | 2 |
| BedroomsAboveGround | 2 |
| BedroomsTotal | 2 |
| ArchitecturalStyle | 2 Level |
| BasementType | Full |
| ConstructedDate | 1870 |
| ExteriorFinish | Wood Siding |
| FlooringType | Ceramic, Wood |
| FoundationType | Concrete |
| HeatingFuel | Electric |
| HeatingType | Baseboard Heaters |
| SizeInterior | 1900 Sqft |
| TotalFinishedArea | 1900 Sqft |
| Type | House |
| UtilityWater | Drilled Well, Well |
Land
| AccessType | Year-round Access, Road Access |
| Acreage | Yes |
| LandscapeFeatures | Partially Landscaped |
| Sewer | Septic Field |
| SizeIrregular | 294 |
| SizeTotal | 294 Ac |
| SizeTotalText | 294 Ac |
| ZoningDescription | Res |
Rooms
| Level | Type | Length | Width | Dimensions |
|---|---|---|---|---|
| Second Level | 3pc Bathroom | X | ||
| Second Level | Bonus Room | X | ||
| Second Level | Bedroom | X | ||
| Second Level | Bedroom | X | ||
| Second Level | Laundry Room | X | ||
| Main Level | Mud Room | X | ||
| Main Level | 3pc Bathroom | X | ||
| Main Level | Bedroom | X | ||
| Main Level | Family Room | X | ||
| Main Level | Dining Room | X | ||
| Main Level | Kitchen | X | ||
| Main Level | Foyer | X |
https://www.realtor.ca/real-estate/27768353/1428-850-route-kiersteadville
Interested?
Contact us for more information
Katherine Bacon
Salesperson
175 Hampton Rd, Unit 113
Quispamsis, New Brunswick E2E 4Y7



