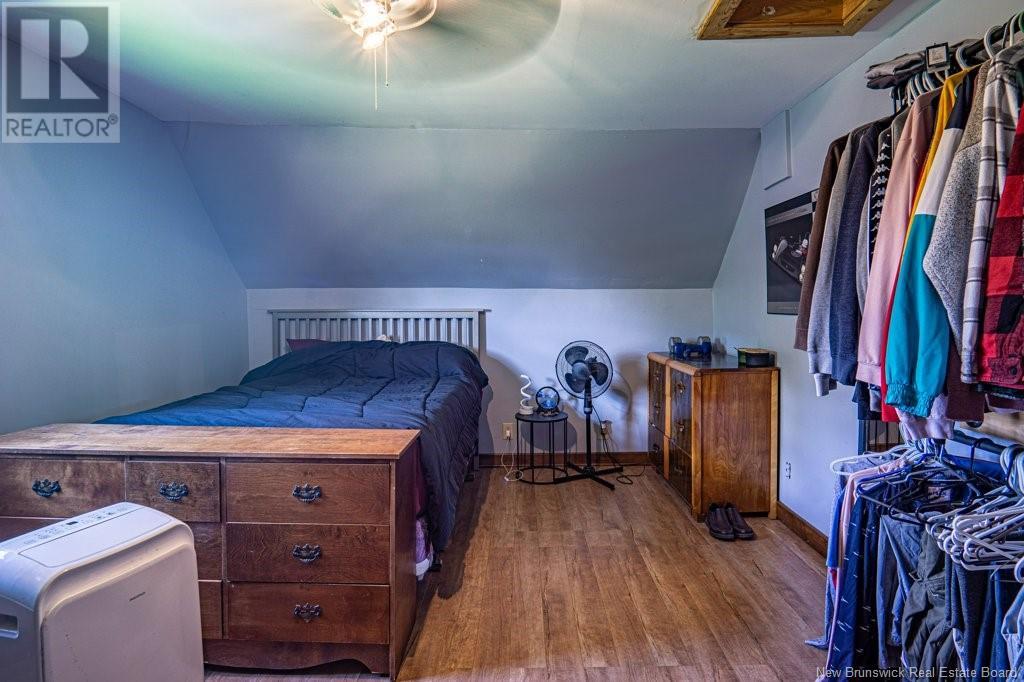1082 Mcleod Hill Road Fredericton, New Brunswick E3G 6J7
$269,900
Vacant and quick closing available! Discover the perfect blend of rustic charm and modern convenience with this delightful farmhouse situated on just over 3 acres within city limits. This idyllic property offers the ideal setting for a traditional farmhouse dream home. Upon entering, you're greeted by a spacious mudroom featuring built-in cabinetry, setting the tone for the home's welcoming atmosphere. Open eat-in kitchen, complete with included appliances. Ample cabinetry and a butcher block island provide both functionality and charm, making it a delightful space for cooking and gathering. The bright and airy living room opens onto a large back deck, offering a picturesque view of the surrounding property. With four generous bedrooms and two full bathrooms, this home is designed to comfortably accommodate larger families and guests. An attached storage area in the back provides ample storage space ensuring that everything has its place, or convert into a small garage once again ideal for your powersports or yard equipment. Large cleared area beside the home with seperate road access, great for parking large vehicles or future garage. Don't miss the opportunity to make this charming farmhouse your own. Will need roof replaced, some foundation work and other repairs. Sold As-Is, Where- Is, No legal warranty. Purchaser to verify boundaries and measurements. (id:55272)
Property Details
| MLS® Number | NB110584 |
| Property Type | Single Family |
| EquipmentType | Water Heater |
| Features | Balcony/deck/patio |
| RentalEquipmentType | Water Heater |
| Structure | Shed |
Building
| BathroomTotal | 2 |
| BedroomsAboveGround | 4 |
| BedroomsTotal | 4 |
| ArchitecturalStyle | 2 Level |
| CoolingType | Central Air Conditioning, Heat Pump |
| ExteriorFinish | Other, Vinyl, Wood |
| FlooringType | Carpeted, Ceramic, Laminate, Hardwood |
| FoundationType | Concrete, Stone |
| HeatingFuel | Electric |
| HeatingType | Heat Pump |
| SizeInterior | 2056 Sqft |
| TotalFinishedArea | 2056 Sqft |
| Type | House |
| UtilityWater | Well |
Land
| AccessType | Year-round Access |
| Acreage | Yes |
| Sewer | Septic System |
| SizeIrregular | 3.36 |
| SizeTotal | 3.36 Ac |
| SizeTotalText | 3.36 Ac |
Rooms
| Level | Type | Length | Width | Dimensions |
|---|---|---|---|---|
| Second Level | Primary Bedroom | 13'8'' x 17'1'' | ||
| Second Level | Bedroom | 12'8'' x 12' | ||
| Second Level | Bedroom | 8'6'' x 9' | ||
| Second Level | Bedroom | 17'9'' x 11'6'' | ||
| Main Level | Mud Room | 7'5'' x 11'4'' | ||
| Main Level | Living Room | 13'1'' x 12'11'' | ||
| Main Level | Kitchen | 13' x 15'7'' | ||
| Main Level | Storage | 17'7'' x 17'10'' | ||
| Main Level | Office | 13'5'' x 5'11'' | ||
| Main Level | 3pc Bathroom | 5'9'' x 6'2'' |
https://www.realtor.ca/real-estate/27757056/1082-mcleod-hill-road-fredericton
Interested?
Contact us for more information
Waylon Egers
Salesperson
457 Bishop Drive P.o. Box 1180
Fredericton, New Brunswick E3C 2M6
Angela Squires
Salesperson
457 Bishop Drive P.o. Box 1180
Fredericton, New Brunswick E3C 2M6





















































