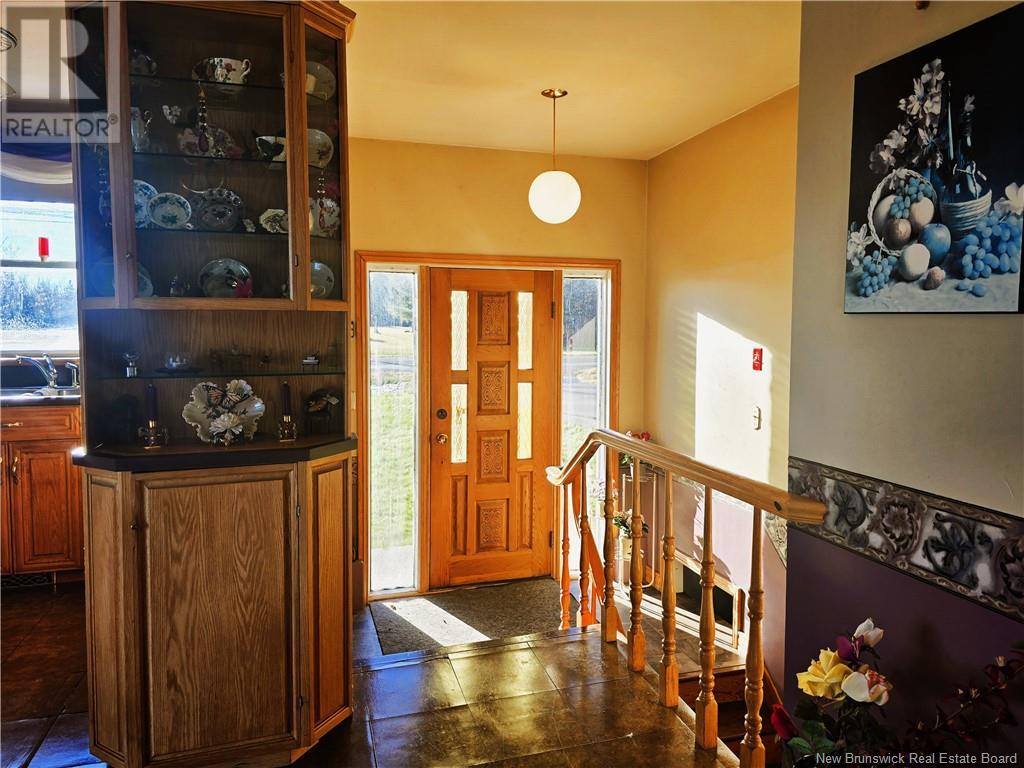11700 Route 11 Pokemouche, New Brunswick E8P 1K4
$300,000
**House on the Edge of the Pokemouche River** Located on Route 11, this property offers an exceptional setting for your future home! Wake up every morning to a spectacular view of the Pokemouche River, a place where nature and tranquility meet. Situated on a 2.9-acre lot, this house features an open kitchen and dining room with a patio door leading to the water, a spacious and bright living room offering an incredible view of the river, two comfortable bedrooms, and a bathroom on the ground floor. The unfinished basement represents an opportunity for custom development to suit your needs. Whether you choose to renovate the current house or build the home of your dreams, this unique location is perfect for enjoying water activities such as kayaking, paddle boating, or boating. With its incredible potential and idyllic setting, this property is much more than a home its an invitation to a dream lifestyle. Treat yourself to the home of your dreams with an exceptional view and a perfect location to fully embrace every moment. (id:55272)
Property Details
| MLS® Number | NB110519 |
| Property Type | Single Family |
| EquipmentType | None |
| Features | Level Lot, Balcony/deck/patio |
| RentalEquipmentType | None |
| Structure | Shed |
| WaterFrontType | Waterfront On River |
Building
| BathroomTotal | 1 |
| BedroomsAboveGround | 2 |
| BedroomsTotal | 2 |
| ArchitecturalStyle | Split Level Entry |
| BasementDevelopment | Unfinished |
| BasementType | Full (unfinished) |
| ConstructedDate | 1989 |
| CoolingType | Central Air Conditioning, Heat Pump |
| ExteriorFinish | Stone, Vinyl, Wood |
| FlooringType | Ceramic, Concrete, Linoleum |
| FoundationType | Concrete |
| HeatingFuel | Oil |
| HeatingType | Heat Pump |
| SizeInterior | 816 Sqft |
| TotalFinishedArea | 816 Sqft |
| Type | House |
| UtilityWater | Well |
Parking
| Attached Garage | |
| Garage | |
| Inside Entry |
Land
| AccessType | Year-round Access, Water Access |
| Acreage | Yes |
| LandscapeFeatures | Landscaped |
| Sewer | Septic Field |
| SizeIrregular | 2.95 |
| SizeTotal | 2.95 Ac |
| SizeTotalText | 2.95 Ac |
Rooms
| Level | Type | Length | Width | Dimensions |
|---|---|---|---|---|
| Basement | Laundry Room | 5'6'' x 12'0'' | ||
| Basement | Exercise Room | 11'5'' x 8'7'' | ||
| Basement | Family Room | 20'0'' x 18'0'' | ||
| Main Level | Bedroom | 9'5'' x 9'0'' | ||
| Main Level | 4pc Bathroom | 7'6'' x 5'7'' | ||
| Main Level | Primary Bedroom | 10'6'' x 10'6'' | ||
| Main Level | Dining Room | 11'0'' x 7'0'' | ||
| Main Level | Kitchen | 10'0'' x 8'6'' | ||
| Main Level | Living Room | 12'0'' x 14'9'' |
https://www.realtor.ca/real-estate/27747533/11700-route-11-pokemouche
Interested?
Contact us for more information
Anita Savoie
Salesperson
401 Rue Georges Est
Tracadie, New Brunswick E1X 1B3


























