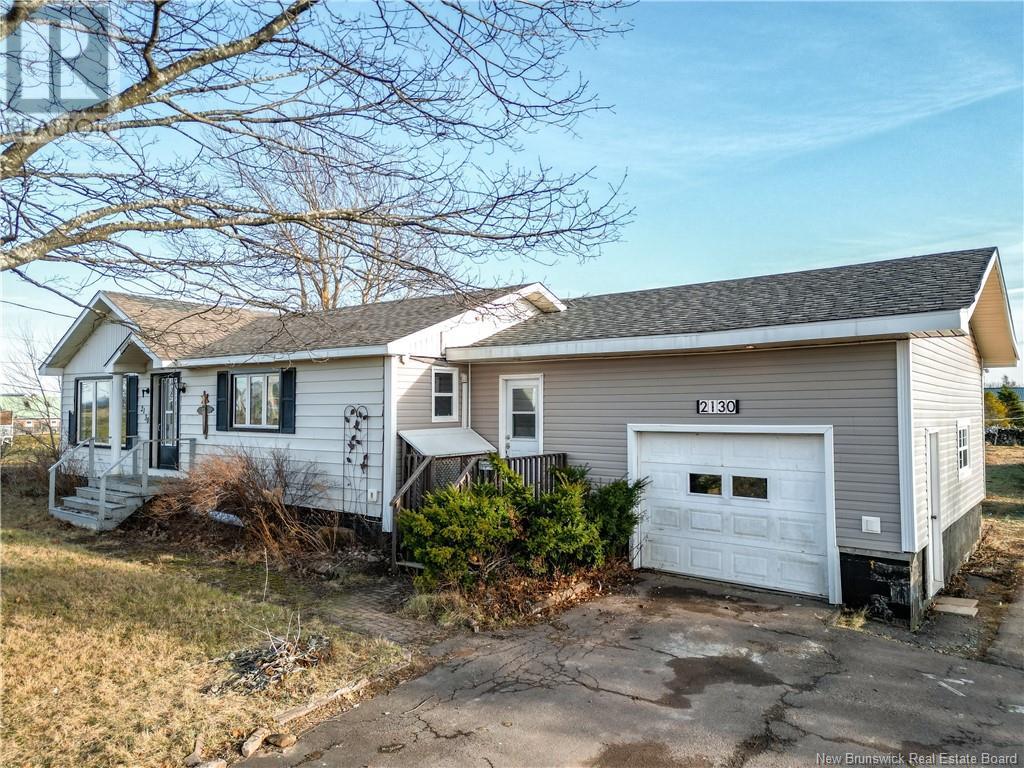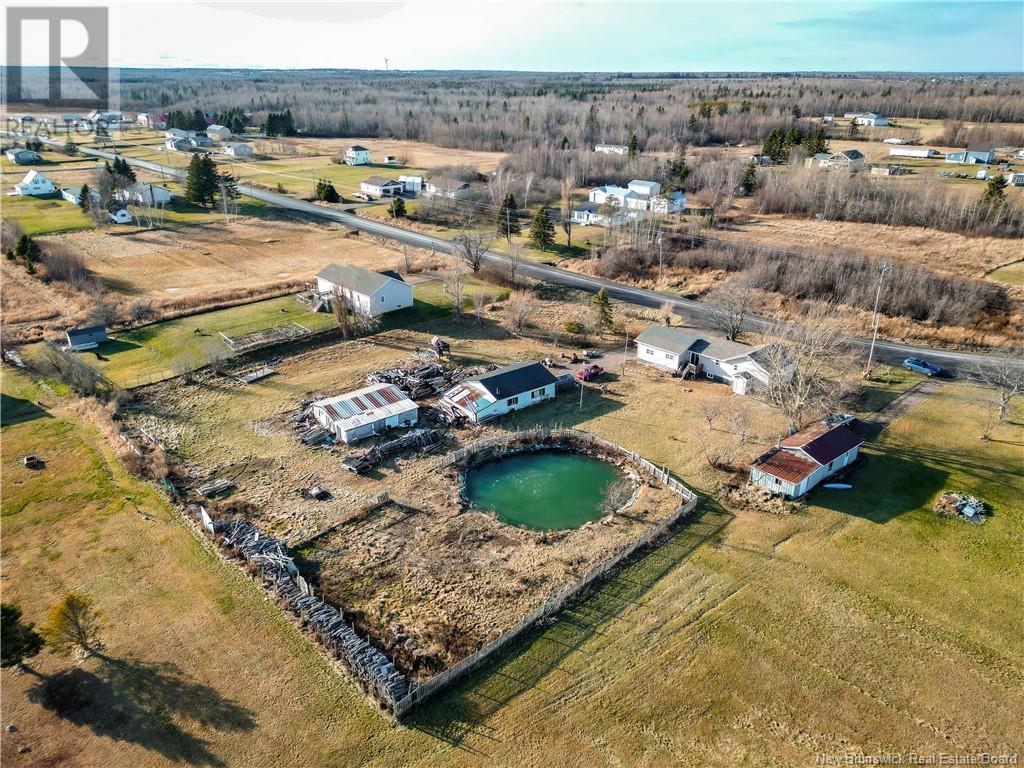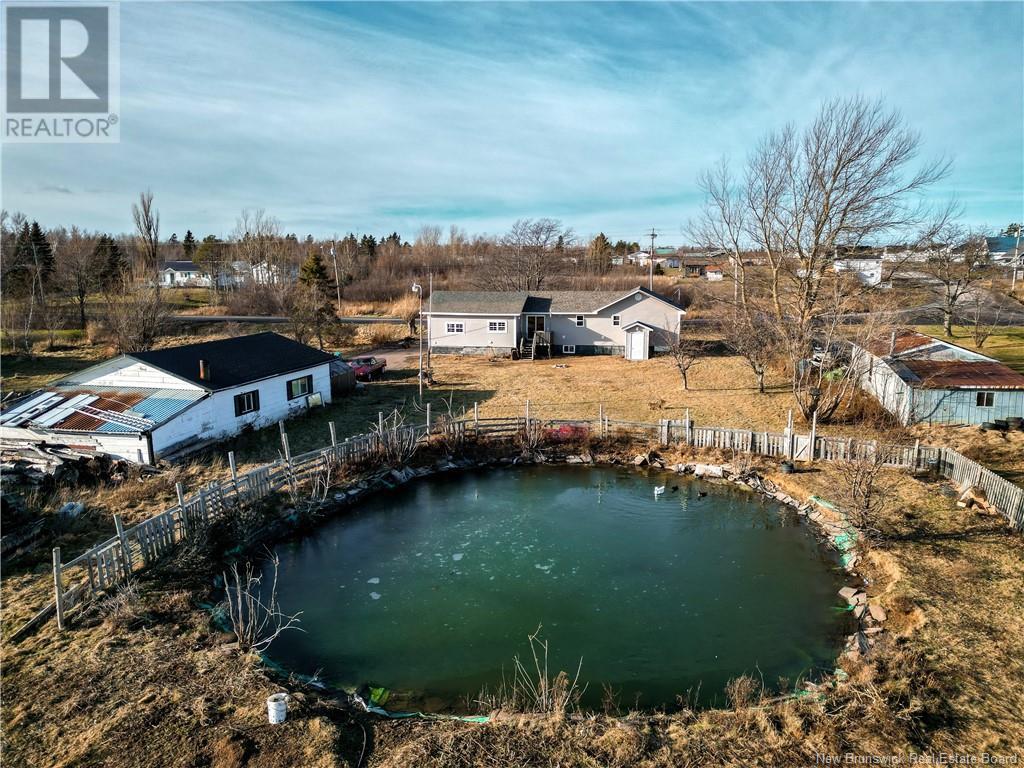2130 Rte 950 Petit-Cap, New Brunswick E4N 2J9
$159,900
Enjoy stunning beach views from this 3-bedroom bungalow with a walkout basement. The main floor features a bright kitchen, dining room, living room, laundry room, and a bathroom with a double vanity. A newer heat pump keeps things comfortable year-round. The property includes an attached and detached garage, plus a backyard with a hobby farm and pond. The basement has potential for an additional bathroom or an in-law suite. Dont miss this versatile home with plenty of potential! Contact to book a showing. (id:55272)
Property Details
| MLS® Number | NB110439 |
| Property Type | Single Family |
| Structure | Barn |
Building
| BathroomTotal | 1 |
| BedroomsAboveGround | 1 |
| BedroomsBelowGround | 2 |
| BedroomsTotal | 3 |
| CoolingType | Air Conditioned, Heat Pump |
| ExteriorFinish | Vinyl |
| FlooringType | Ceramic, Hardwood |
| FoundationType | Block, Concrete |
| HeatingFuel | Electric |
| HeatingType | Baseboard Heaters, Heat Pump |
| SizeInterior | 958 Sqft |
| TotalFinishedArea | 1347 Sqft |
| Type | House |
| UtilityWater | Well |
Parking
| Attached Garage | |
| Detached Garage |
Land
| AccessType | Year-round Access |
| Acreage | Yes |
| Sewer | Septic System |
| SizeIrregular | 4047 |
| SizeTotal | 4047 M2 |
| SizeTotalText | 4047 M2 |
Rooms
| Level | Type | Length | Width | Dimensions |
|---|---|---|---|---|
| Basement | Bedroom | 9'0'' x 14'2'' | ||
| Basement | Bedroom | 18'7'' x 14'0'' | ||
| Main Level | Laundry Room | 7'9'' x 8'0'' | ||
| Main Level | Living Room | 20'3'' x 10'5'' | ||
| Main Level | Primary Bedroom | 17'4'' x 10'5'' | ||
| Main Level | 5pc Bathroom | 10'4'' x 12'6'' | ||
| Main Level | Dining Room | 16'0'' x 10'4'' | ||
| Main Level | Kitchen | 21'0'' x 8'6'' |
https://www.realtor.ca/real-estate/27747561/2130-rte-950-petit-cap
Interested?
Contact us for more information
Alexandre Maltais
Salesperson
260 Champlain St
Dieppe, New Brunswick E1A 1P3













































