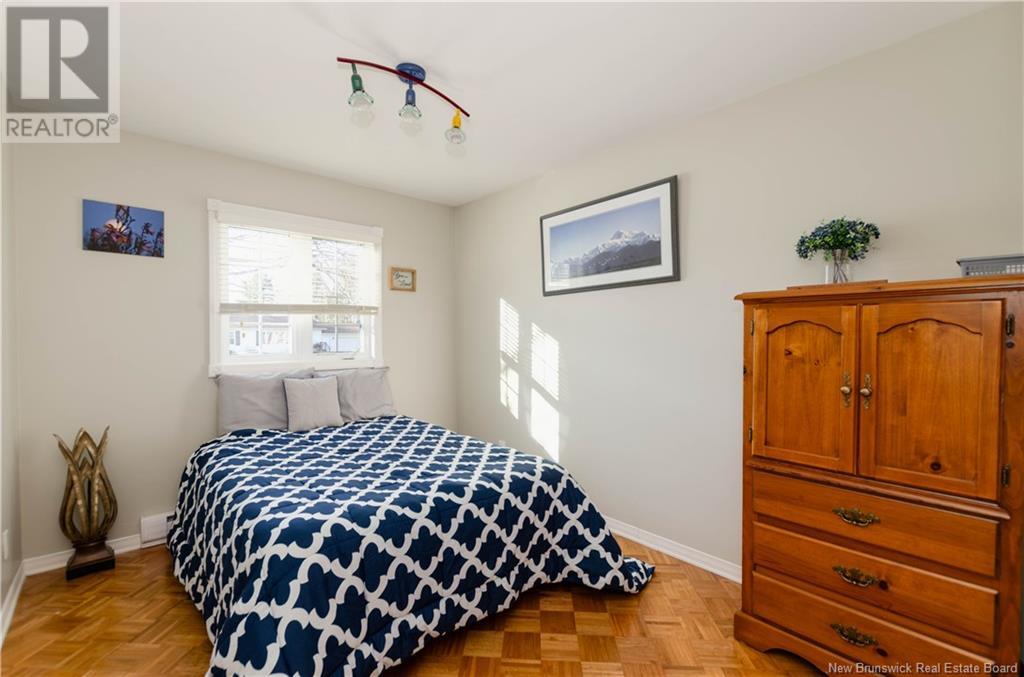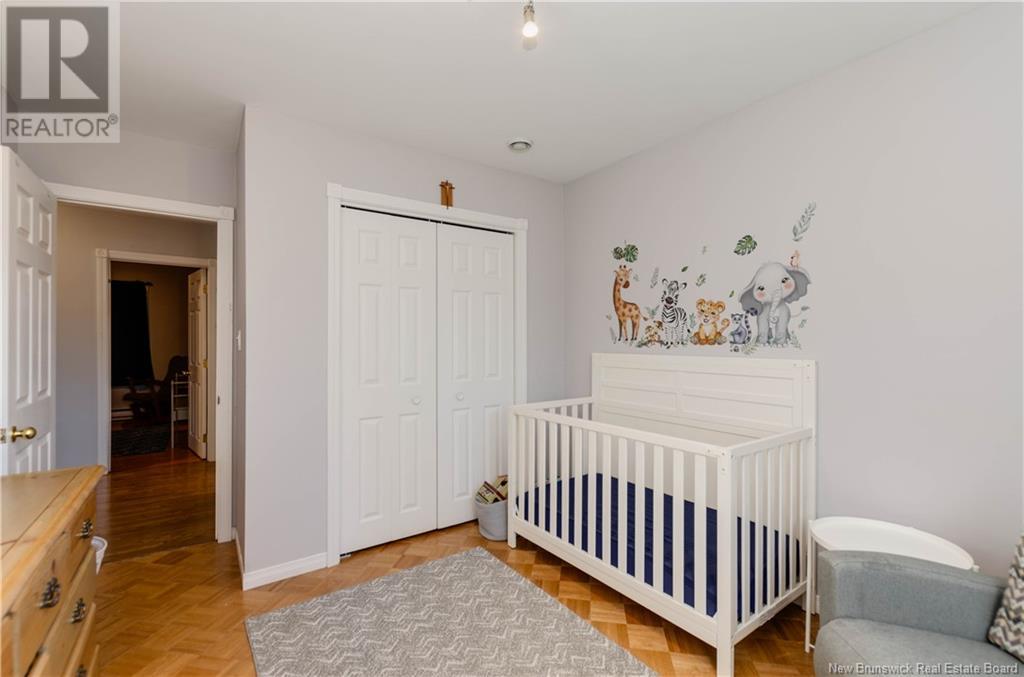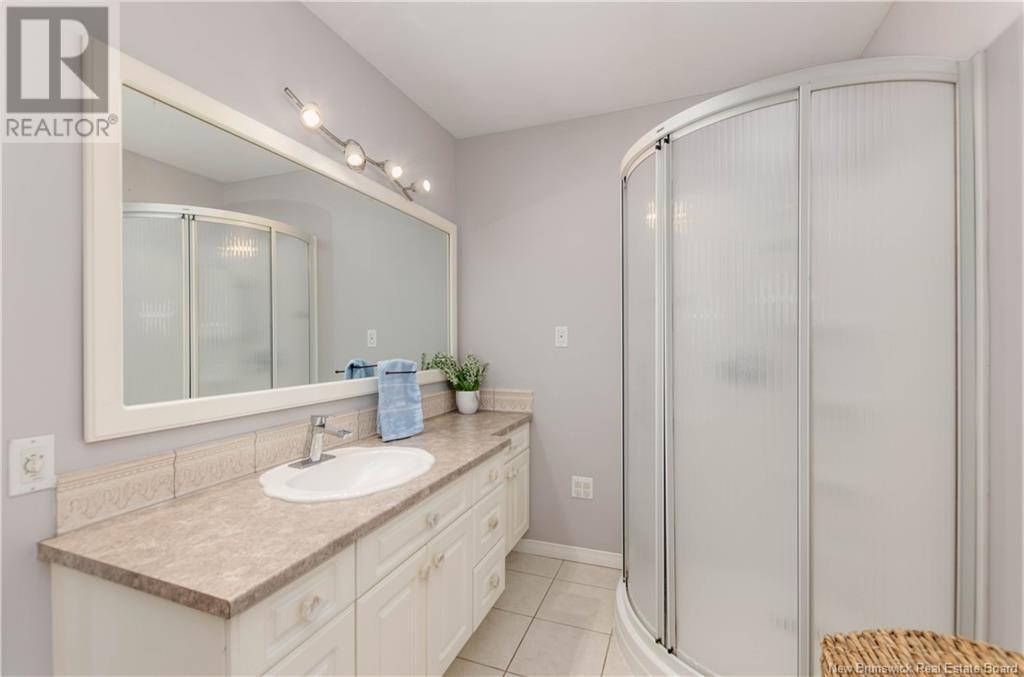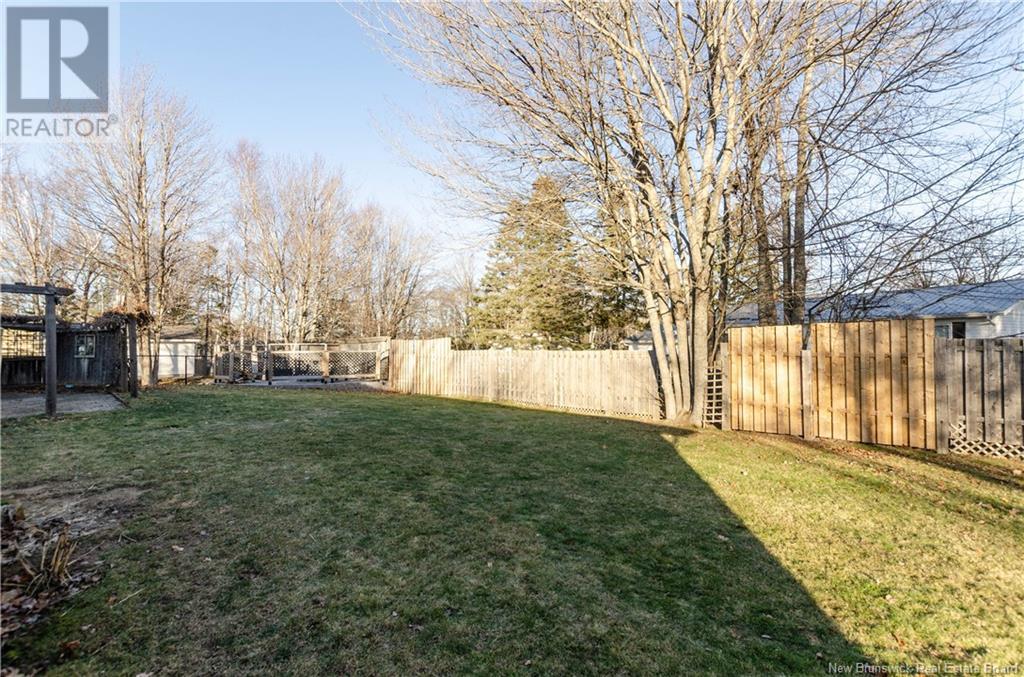86 Montclair Street Shediac, New Brunswick E4P 2J4
$499,900
Welcome to 86 Montclair Street! This stunning, move-in ready family home stands out with its beautiful stone façade and large paved driveway, double attached 31x34 garage and 24x17 detached garage. Step into a spacious foyer with coat closet, leading to a bright living room featuring a cozy stone-accented wall with built-in shelves. The sunlit dining room opens to a new deck and private backyard oasis. The renovated kitchen includes a charming breakfast nook, sleek stainless steel appliances, a movable center island, and thoughtfully designed cabinetry with roll-out shelves. The main level offers two bedrooms, a primary suite with a walk-in closet, and a luxurious 4-piece bathroom with a jacuzzi and stand-up shower. The fully finished basement features a cozy family room with wood stove, home theater, a non-conforming bedroom with walk-in closet, 3-piece bath, and generous laundry room. Outside, enjoy the fenced yard with fire pit, patio, and vibrant gardens. With a new roof (2018), this home is ready for you! Schedule your private viewing today! (id:55272)
Property Details
| MLS® Number | NB110403 |
| Property Type | Single Family |
| Features | Balcony/deck/patio |
Building
| BathroomTotal | 2 |
| BedroomsAboveGround | 3 |
| BedroomsBelowGround | 1 |
| BedroomsTotal | 4 |
| ArchitecturalStyle | Bungalow |
| ConstructedDate | 1974 |
| CoolingType | Heat Pump |
| ExteriorFinish | Brick, Vinyl |
| FlooringType | Carpeted, Ceramic, Laminate, Hardwood |
| FoundationType | Concrete |
| HeatingFuel | Propane, Wood |
| HeatingType | Baseboard Heaters, Heat Pump, Stove |
| StoriesTotal | 1 |
| SizeInterior | 1440 Sqft |
| TotalFinishedArea | 2670 Sqft |
| Type | House |
| UtilityWater | Municipal Water |
Parking
| Attached Garage | |
| Garage |
Land
| Acreage | No |
| Sewer | Municipal Sewage System |
| SizeIrregular | 1691 |
| SizeTotal | 1691 M2 |
| SizeTotalText | 1691 M2 |
Rooms
| Level | Type | Length | Width | Dimensions |
|---|---|---|---|---|
| Basement | 3pc Bathroom | 5'10'' x 8'7'' | ||
| Basement | Bedroom | 12'7'' x 11' | ||
| Basement | Laundry Room | 10'10'' x 11'7'' | ||
| Basement | Storage | 10'11'' x 7'10'' | ||
| Basement | Storage | 6'2'' x 3'4'' | ||
| Basement | Other | 10'10'' x 19'10'' | ||
| Basement | Recreation Room | 12'6'' x 32' | ||
| Main Level | Mud Room | 11'7'' x 8'3'' | ||
| Main Level | 4pc Bathroom | 12' x 6'6'' | ||
| Main Level | Kitchen | 13'1'' x 12'1'' | ||
| Main Level | Dining Room | 11'4'' x 8'8'' | ||
| Main Level | Primary Bedroom | 11'5'' x 12'5'' | ||
| Main Level | Bedroom | 12'5'' x 9' | ||
| Main Level | Bedroom | 12'5'' x 10' | ||
| Main Level | Living Room | 13'3'' x 24'6'' |
https://www.realtor.ca/real-estate/27742605/86-montclair-street-shediac
Interested?
Contact us for more information
Rachel Nevers
Salesperson
150 Edmonton Avenue, Suite 4b
Moncton, New Brunswick E1C 3B9
Matt Sellars
Salesperson
150 Edmonton Avenue, Suite 4b
Moncton, New Brunswick E1C 3B9
















































