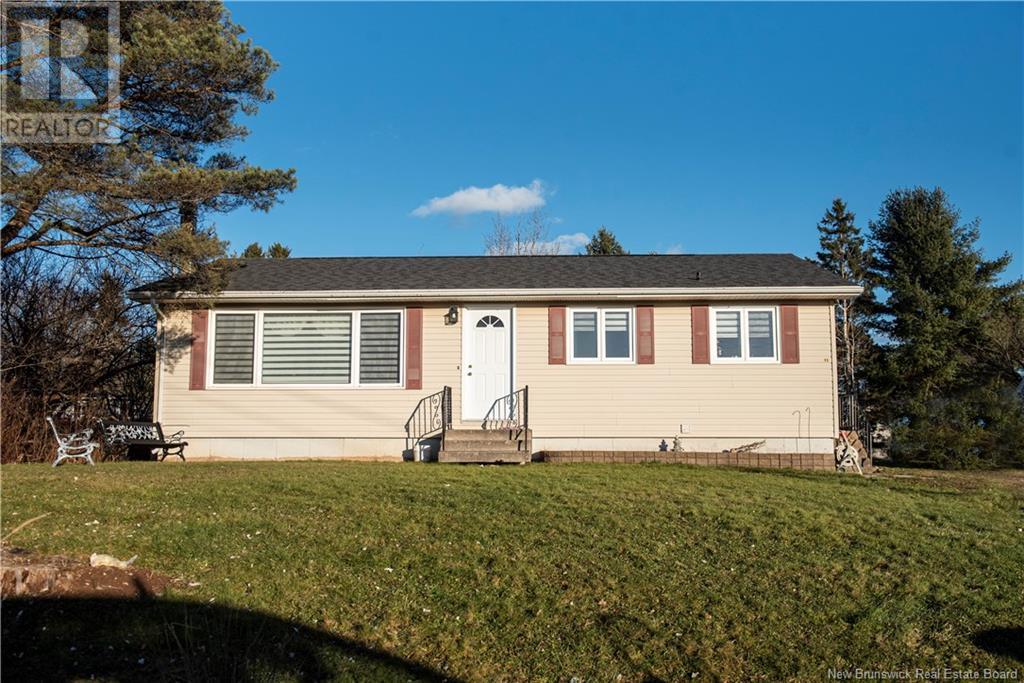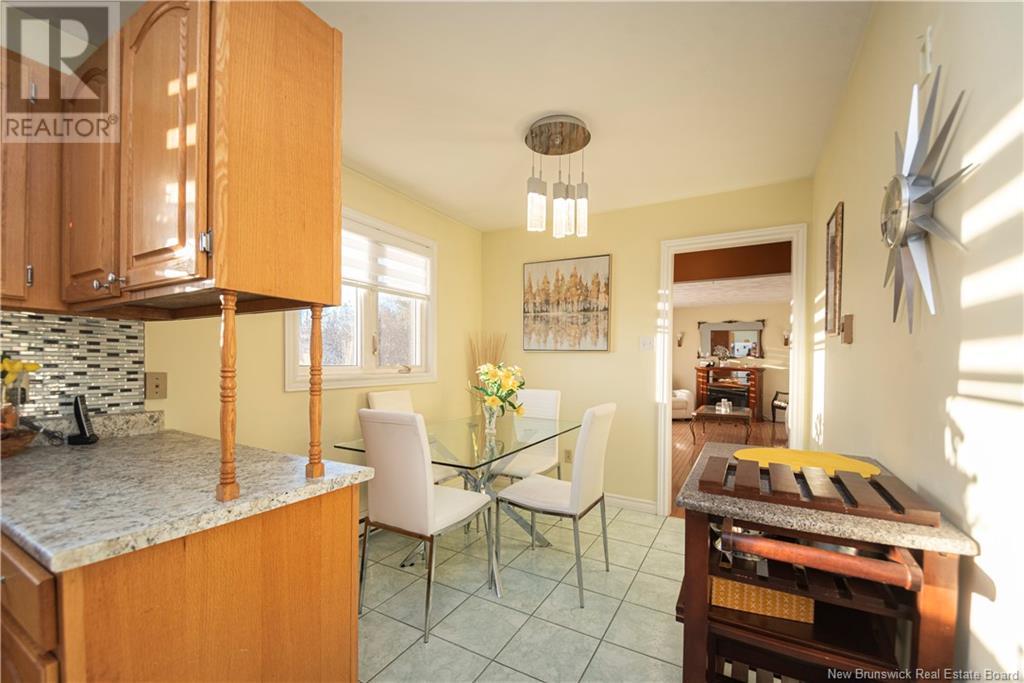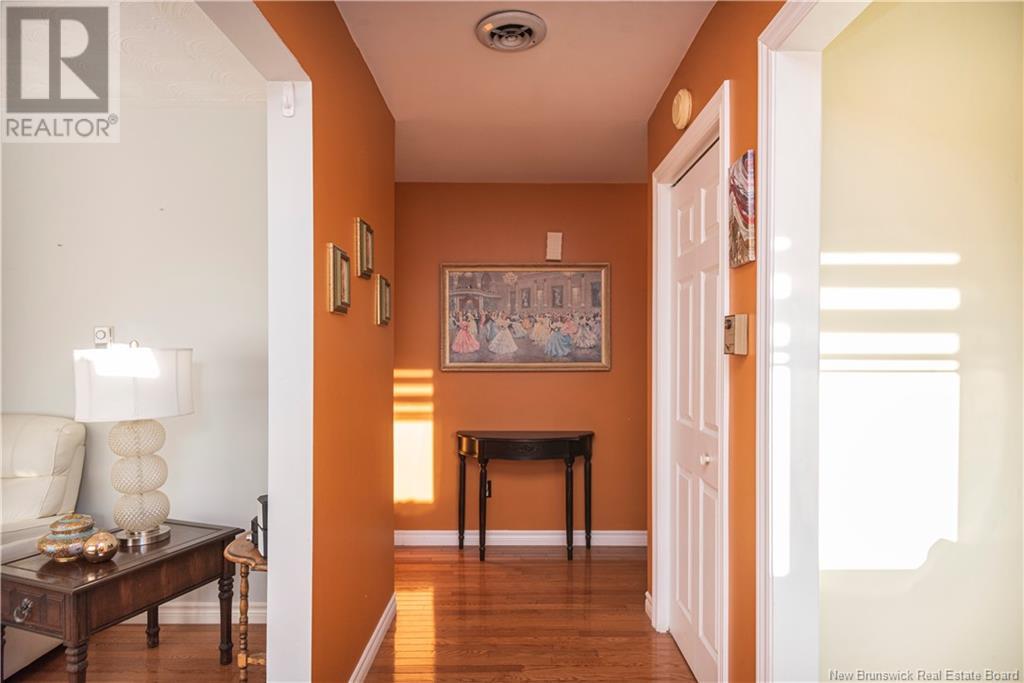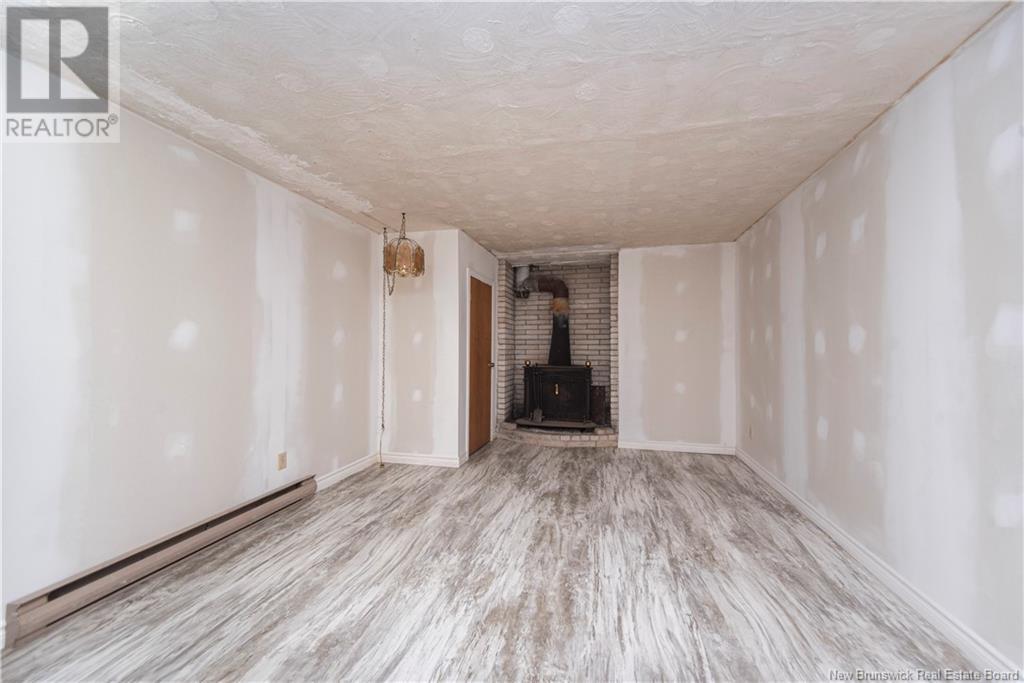11 Marquis Street Salisbury, New Brunswick E4J 2M6
$275,000
**ATTENTION FIRST TIME HOME BUYERS OR DOWNSIZERS! IMMACULATE HOME // LARGE LOT // PRIVATE // INCOME POTENTIAL // QUICK CLOSING ** Welcome home to 11 Marquis St in Salisbury. This immaculate 3 bedroom 1.5 bath home is sure to impress both inside and out. This home has original gleaming HARDWOOD FLOORS throughout, new windows, and extra large lot. Entering in the side door, you'll notice the well appointed kitchen with oak cabinets and tiled backsplash, with adjacent eat-in dining area. Moving on to the large living room, you'll love the abundance of natural light this space offers. Tucked away on the the main level are 3 good size bedrooms and a main floor full bath. Downstairs is a non-conforming bedroom with a half bath, an additional room that could easily be a home gym or office space, laundry, workshop, and storage! There are already cabinets in the basement that could be converted into a kitchen for income potential. This home must be seen to be appreciated! The workmanship is apparent as soon as you enter. You do not want to miss this one! Call today to book your private showing. (id:55272)
Property Details
| MLS® Number | NB110159 |
| Property Type | Single Family |
| Features | Treed, Balcony/deck/patio |
Building
| BathroomTotal | 2 |
| BedroomsAboveGround | 3 |
| BedroomsTotal | 3 |
| ArchitecturalStyle | Bungalow |
| ExteriorFinish | Vinyl |
| FlooringType | Carpeted, Ceramic, Laminate, Hardwood |
| FoundationType | Concrete |
| HalfBathTotal | 1 |
| HeatingFuel | Electric |
| HeatingType | Baseboard Heaters |
| StoriesTotal | 1 |
| SizeInterior | 1040 Sqft |
| TotalFinishedArea | 1801 Sqft |
| Type | House |
| UtilityWater | Well |
Land
| AccessType | Year-round Access |
| Acreage | No |
| LandscapeFeatures | Landscaped |
| Sewer | Municipal Sewage System |
| SizeIrregular | 938 |
| SizeTotal | 938 M2 |
| SizeTotalText | 938 M2 |
Rooms
| Level | Type | Length | Width | Dimensions |
|---|---|---|---|---|
| Basement | Storage | 16'1'' x 12'0'' | ||
| Basement | Other | 11'7'' x 9'10'' | ||
| Basement | Laundry Room | 7'7'' x 11'8'' | ||
| Basement | 2pc Bathroom | 5'1'' x 6'3'' | ||
| Basement | Bonus Room | 11'8'' x 15'4'' | ||
| Basement | Bedroom | 21'4'' x 11'6'' | ||
| Main Level | 4pc Bathroom | 7'1'' x 9'2'' | ||
| Main Level | Bedroom | 10'7'' x 9'5'' | ||
| Main Level | Bedroom | 9'0'' x 9'2'' | ||
| Main Level | Bedroom | 12'10'' x 9'7'' | ||
| Main Level | Dining Nook | 8'5'' x 8'1'' | ||
| Main Level | Kitchen | 8'5'' x 9'5'' | ||
| Main Level | Living Room | 17'1'' x 12'2'' |
https://www.realtor.ca/real-estate/27739655/11-marquis-street-salisbury
Interested?
Contact us for more information
Jennifer Smith
Salesperson
123 Halifax St Suite 600
Moncton, New Brunswick E1C 9R6
































