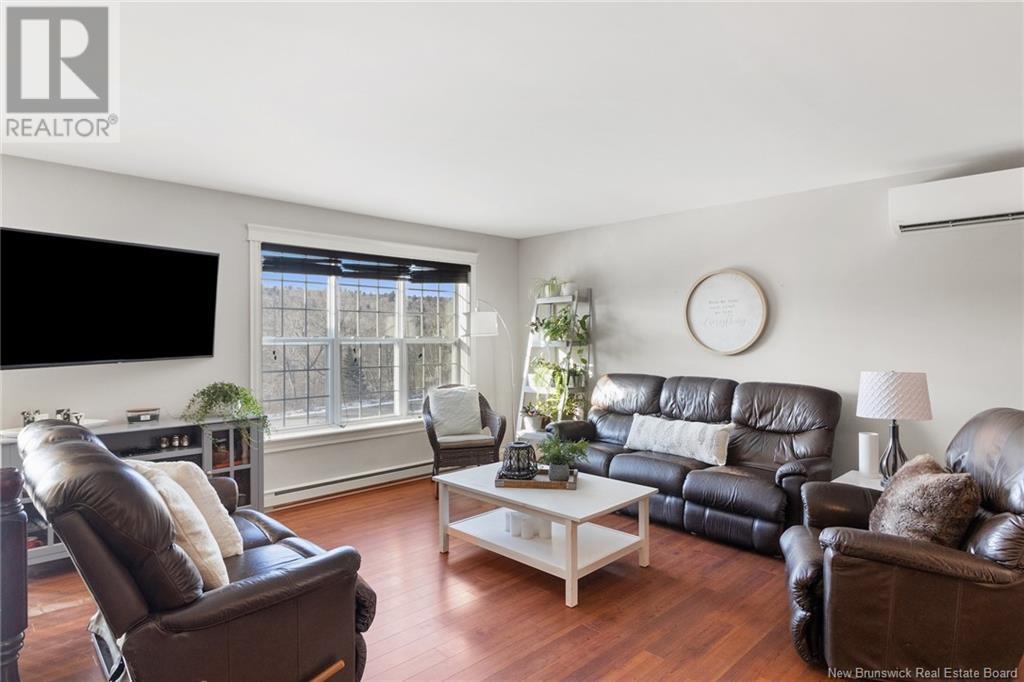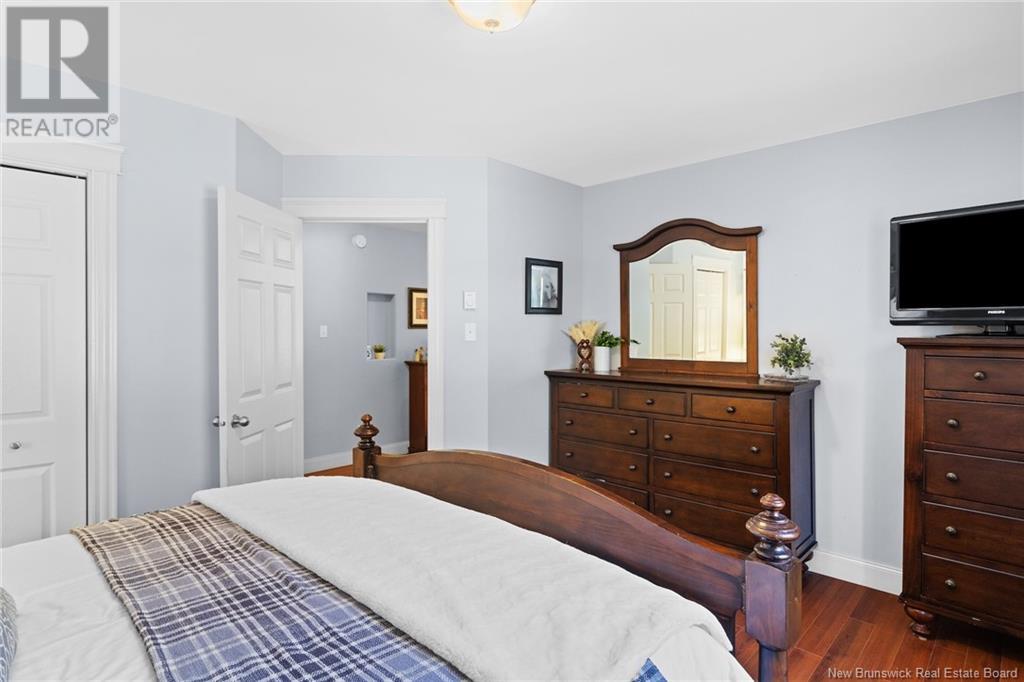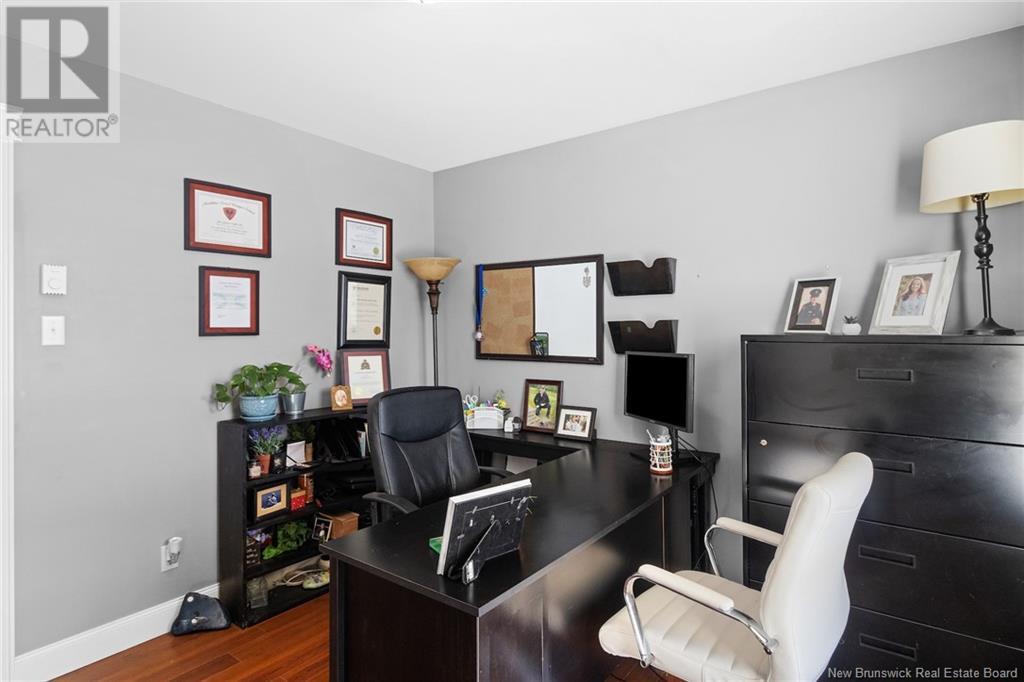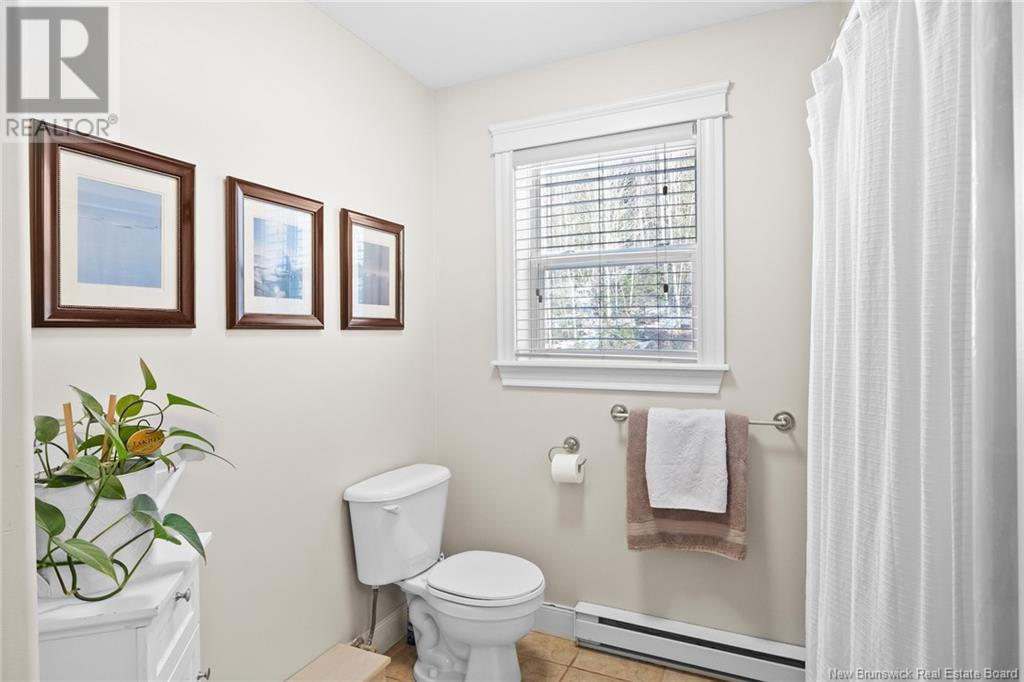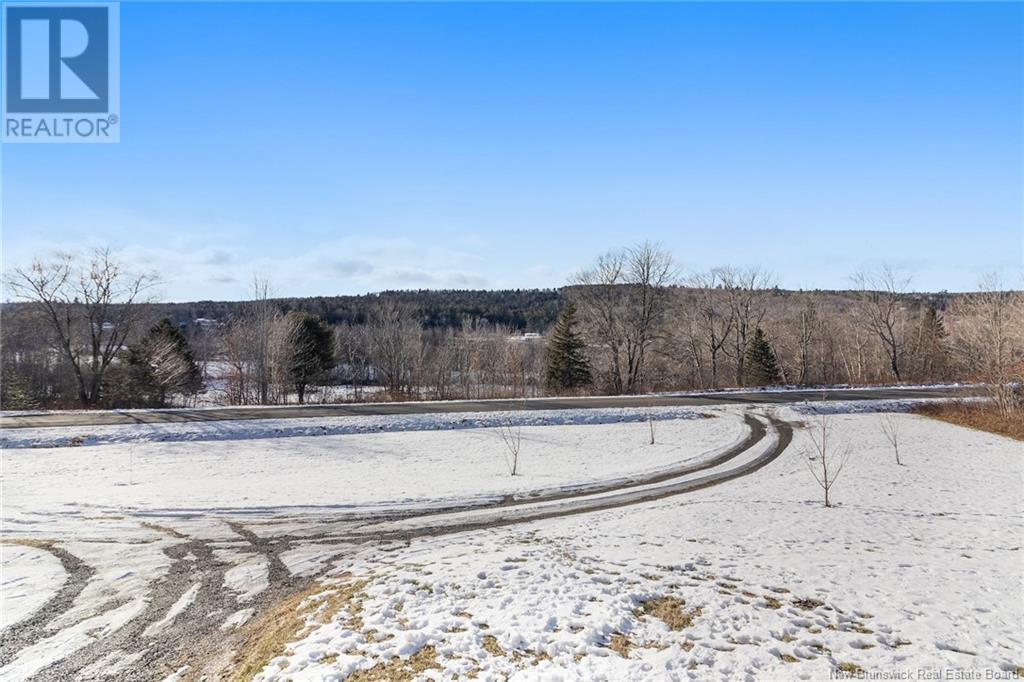574 Route 628 Durham Bridge, New Brunswick E6C 1K1
$464,900
Nestled on over 2 acres with serene river views, this well-maintained split-entry home offers warmth and modern updates. Featuring three bedrooms on the main level, a fourth downstairs, and two full bathrooms, its perfect for families or those seeking extra space. The bright main level includes a modern kitchen with 2022 countertops and updated appliances. The spacious primary bedroom boasts a walk-in closet, while the lower level features a cozy family room, bedroom, full bathroom with laundry, and a WETT-certified wood stove for efficient heating. A new ductless heat pump (2021) ensures year-round comfort. The attached 24x24 garage provides ample storage, with an additional utility room at the rear. The property is energy-efficient, with average power bills of $180-$200/month and just two cords of wood burned annually. Major updates include a new roof (2019) and a concrete septic tank, pumped in November 2024. Outside, a 16' x 10'6"" shed with a loft adds extra storage, while a dusk-to-dawn light enhances security. The property also features a generator panel for peace of mind. Outdoor enthusiasts will love direct access to ATV and snowmobile trails, and the home is only 15-20 minutes from town. With all major updates complete, this move-in-ready property is waiting to welcome its next owners! (id:55272)
Property Details
| MLS® Number | NB110258 |
| Property Type | Single Family |
| Features | Balcony/deck/patio |
| Structure | Shed |
Building
| BathroomTotal | 2 |
| BedroomsAboveGround | 3 |
| BedroomsBelowGround | 1 |
| BedroomsTotal | 4 |
| ArchitecturalStyle | Split Level Entry |
| ConstructedDate | 2005 |
| CoolingType | Heat Pump |
| ExteriorFinish | Vinyl |
| FlooringType | Ceramic, Laminate, Hardwood |
| FoundationType | Concrete |
| HeatingFuel | Electric, Wood |
| HeatingType | Baseboard Heaters, Heat Pump, Stove |
| SizeInterior | 1368 Sqft |
| TotalFinishedArea | 2037 Sqft |
| Type | House |
| UtilityWater | Drilled Well, Well |
Parking
| Attached Garage | |
| Garage |
Land
| AccessType | Year-round Access |
| Acreage | Yes |
| LandscapeFeatures | Landscaped |
| SizeIrregular | 9395 |
| SizeTotal | 9395 M2 |
| SizeTotalText | 9395 M2 |
Rooms
| Level | Type | Length | Width | Dimensions |
|---|---|---|---|---|
| Basement | Bath (# Pieces 1-6) | 11'5'' x 10'6'' | ||
| Basement | Bedroom | 14'3'' x 11'4'' | ||
| Basement | Family Room | 17'8'' x 14'3'' | ||
| Main Level | Bath (# Pieces 1-6) | 12'10'' x 8'4'' | ||
| Main Level | Bedroom | 10'6'' x 10'6'' | ||
| Main Level | Bedroom | 10'10'' x 10'6'' | ||
| Main Level | Other | 7'10'' x 6'4'' | ||
| Main Level | Primary Bedroom | 14'6'' x 13'1'' | ||
| Main Level | Living Room/dining Room | 24'4'' x 21'0'' | ||
| Main Level | Kitchen | 12'10'' x 12'2'' |
https://www.realtor.ca/real-estate/27732504/574-route-628-durham-bridge
Interested?
Contact us for more information
Ryan Corey
Salesperson
90 Woodside Lane, Unit 101
Fredericton, New Brunswick E3C 2R9






