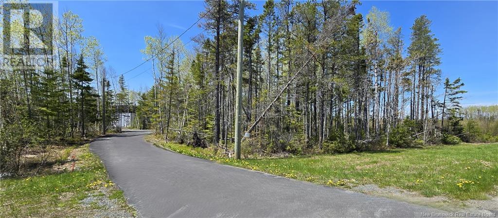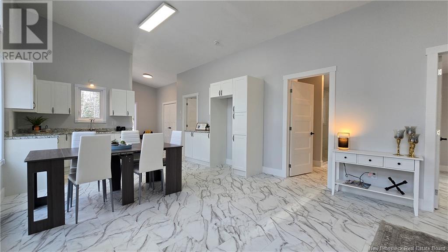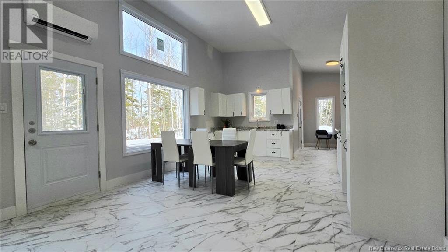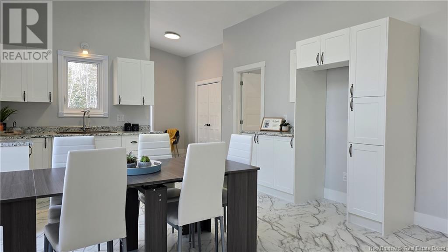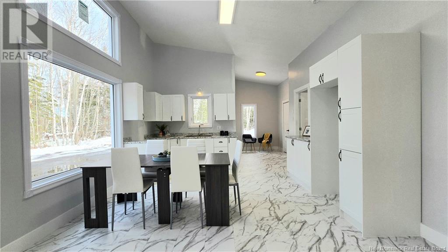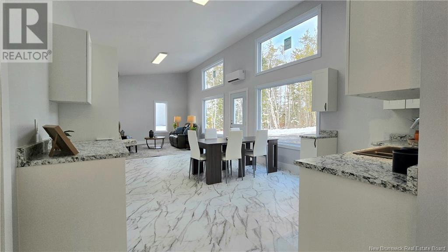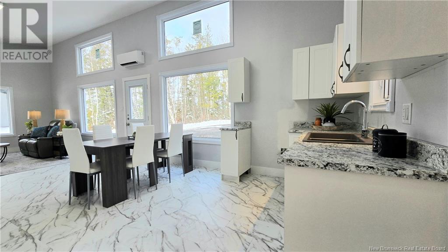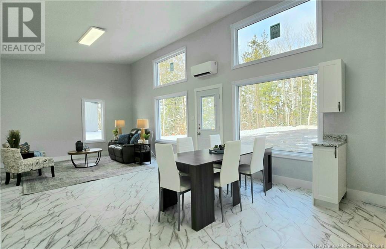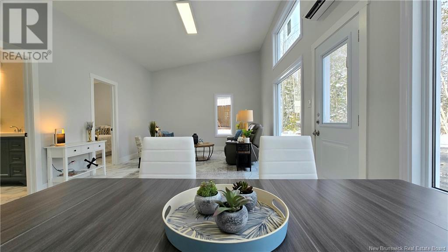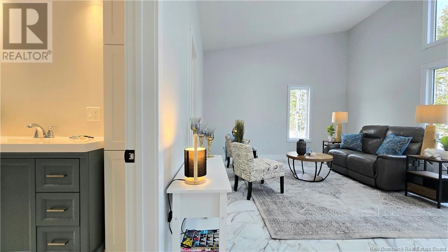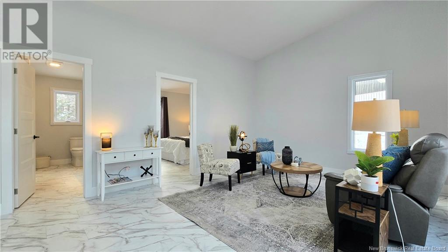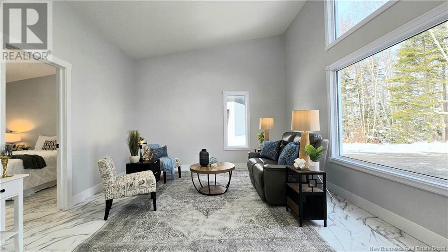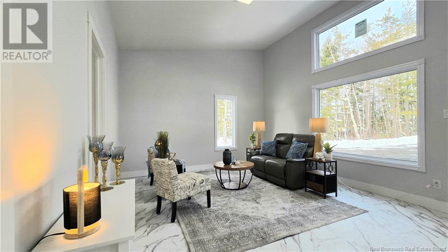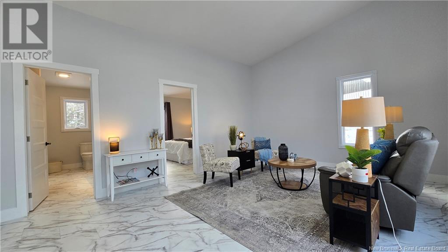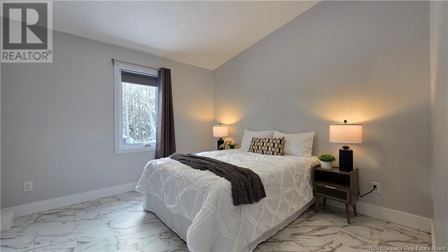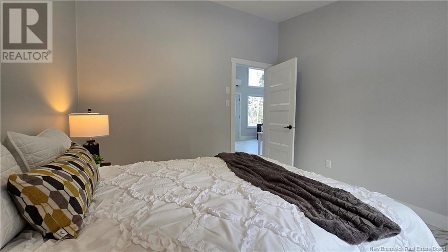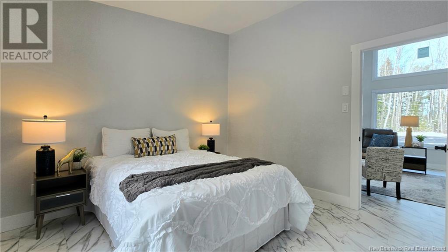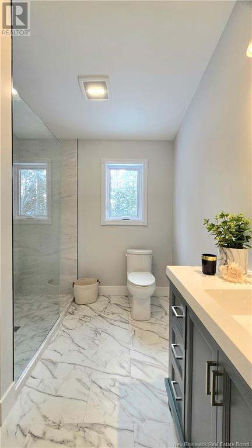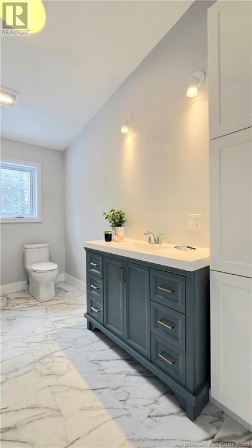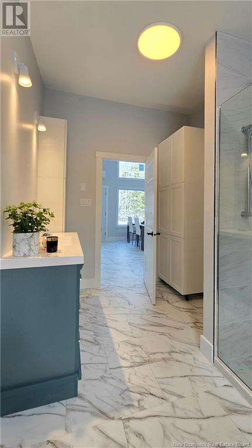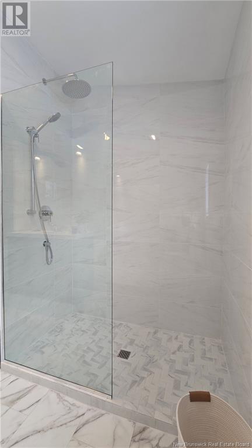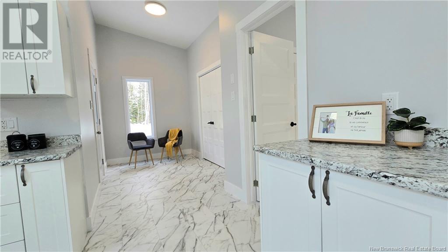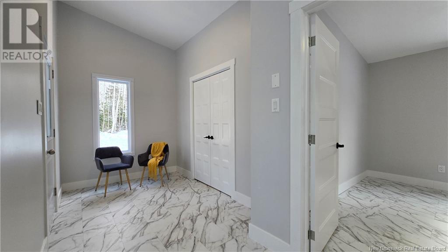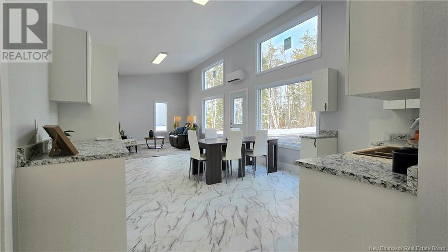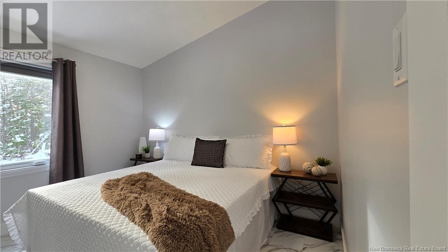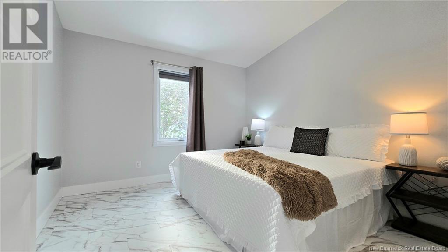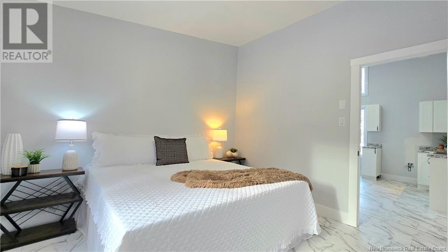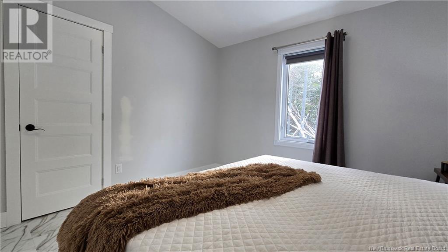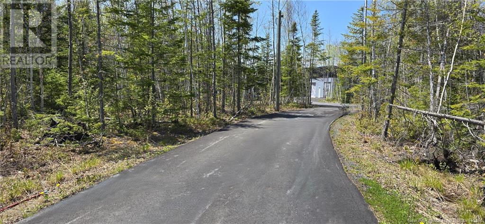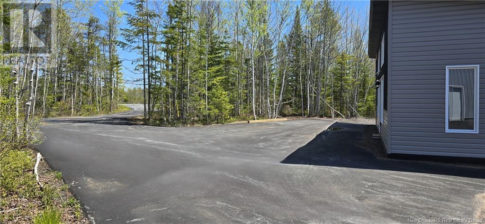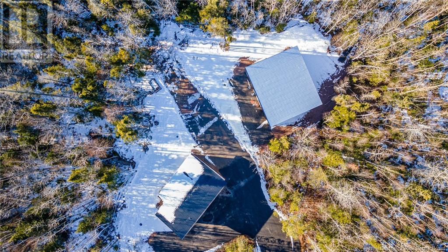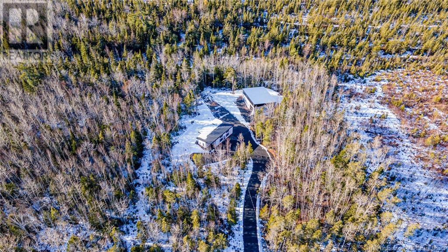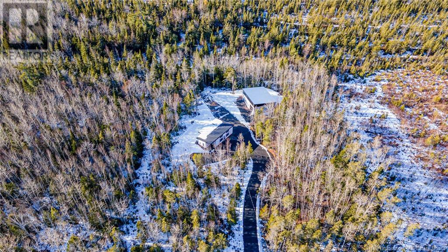624 Rue Du Portage Caraquet, New Brunswick E1W 1A8
$364,900
Located near Caraquet, this newly built home features a paved driveway leading to spacious front and side parking, providing easy access to the second entrance. Inside, a beautiful, spacious entryway welcomes you, perfect for hosting guests. A large closet offers ample space for coats, boots, and accessories. The exterior siding, a mix of vinyl and Canaxel Board & batten. Superior urethane insulation in the walls and ceilings ensures optimal energy efficiency. The open-concept living room, dining area, and kitchen have approximatly 12-foot ceilings, creating an airy space. Set on 1.7 acres, the property offers privacy for a peaceful retreat. Underground wiring and pipes are ready for the garage, and cables from the road to the house are also underground. The home features an on-demand water heater, and the vinyl siding includes two tones for added appeal. The garage, with a metal roof and siding to match the home, is insulated. The property has a drilled well and a septic system with a 900-gallon tank. New quality floors, combined with insulation under the cement slab, provide thermal comfort. (id:55272)
Property Details
| MLS® Number | NB110165 |
| Property Type | Single Family |
| EquipmentType | None |
| Features | Level Lot |
| RentalEquipmentType | None |
| Structure | None |
Building
| BathroomTotal | 1 |
| BedroomsAboveGround | 2 |
| BedroomsTotal | 2 |
| ArchitecturalStyle | Bungalow |
| ConstructedDate | 2022 |
| CoolingType | Heat Pump |
| FlooringType | Other |
| FoundationType | Concrete, Concrete Slab |
| HeatingFuel | Electric |
| HeatingType | Baseboard Heaters, Heat Pump |
| StoriesTotal | 1 |
| SizeInterior | 950 Sqft |
| TotalFinishedArea | 950 Sqft |
| Type | House |
| UtilityWater | Drilled Well, Well |
Parking
| Detached Garage | |
| Garage |
Land
| AccessType | Year-round Access |
| Acreage | Yes |
| Sewer | Septic System |
| SizeIrregular | 1.74 |
| SizeTotal | 1.74 Ac |
| SizeTotalText | 1.74 Ac |
Rooms
| Level | Type | Length | Width | Dimensions |
|---|---|---|---|---|
| Main Level | Bedroom | 11'0'' x 10'9'' | ||
| Main Level | Bath (# Pieces 1-6) | 11'0'' x 7'9'' | ||
| Main Level | Primary Bedroom | 11'0'' x 11'0'' | ||
| Main Level | Living Room | 13'0'' x 13'4'' | ||
| Main Level | Kitchen/dining Room | 17'0'' x 13'4'' | ||
| Main Level | Foyer | 10'0'' x 6'9'' |
https://www.realtor.ca/real-estate/27732142/624-rue-du-portage-caraquet
Interested?
Contact us for more information
Anita Savoie
Salesperson
401 Rue Georges Est
Tracadie, New Brunswick E1X 1B3





