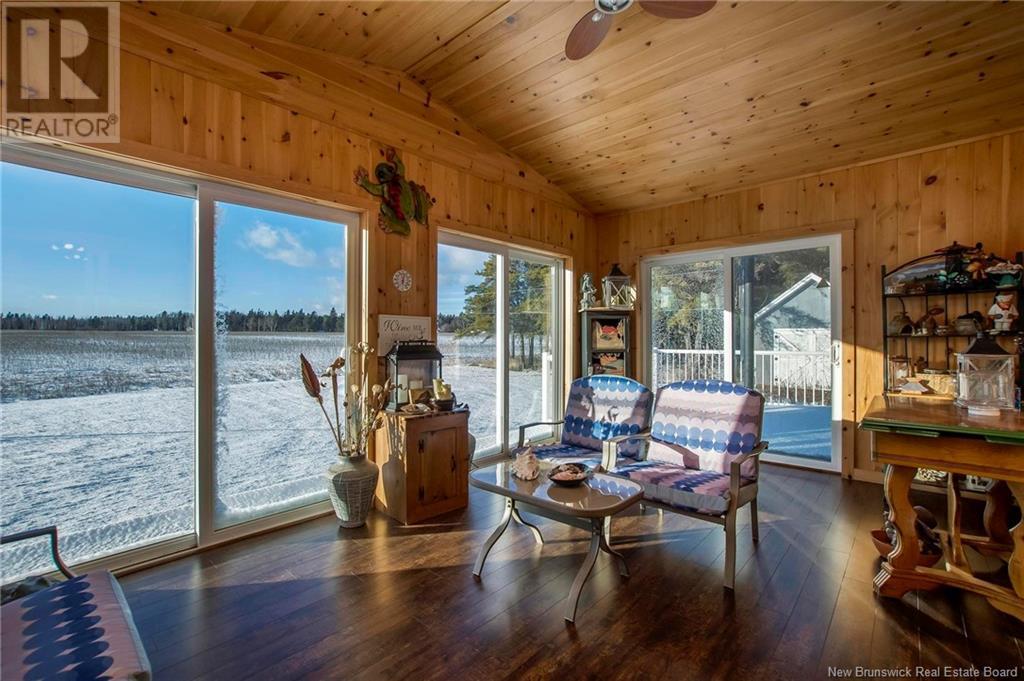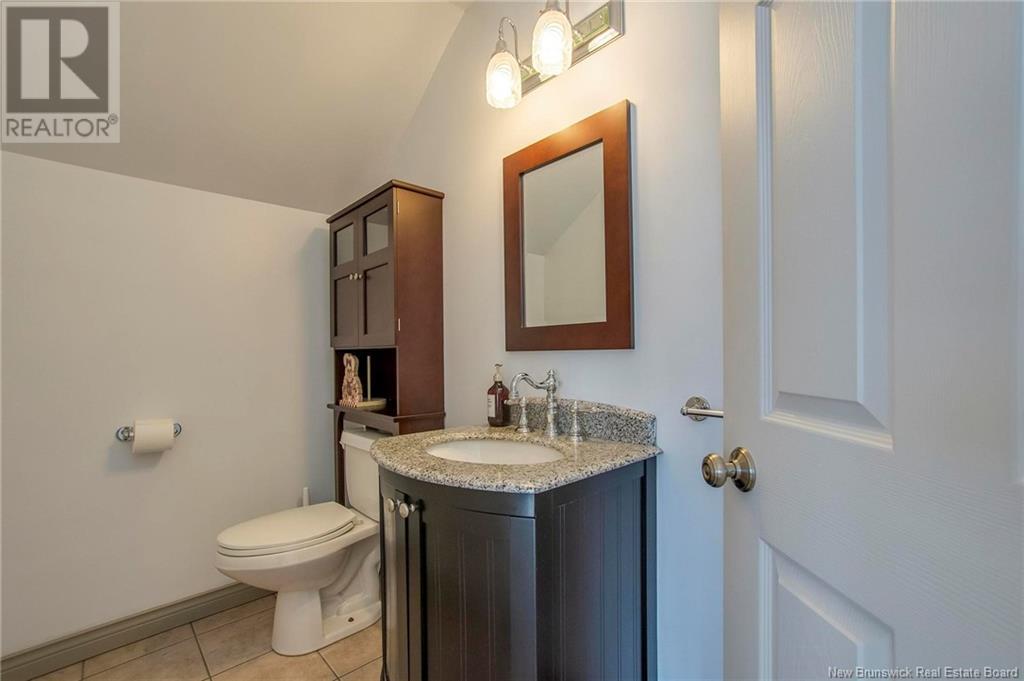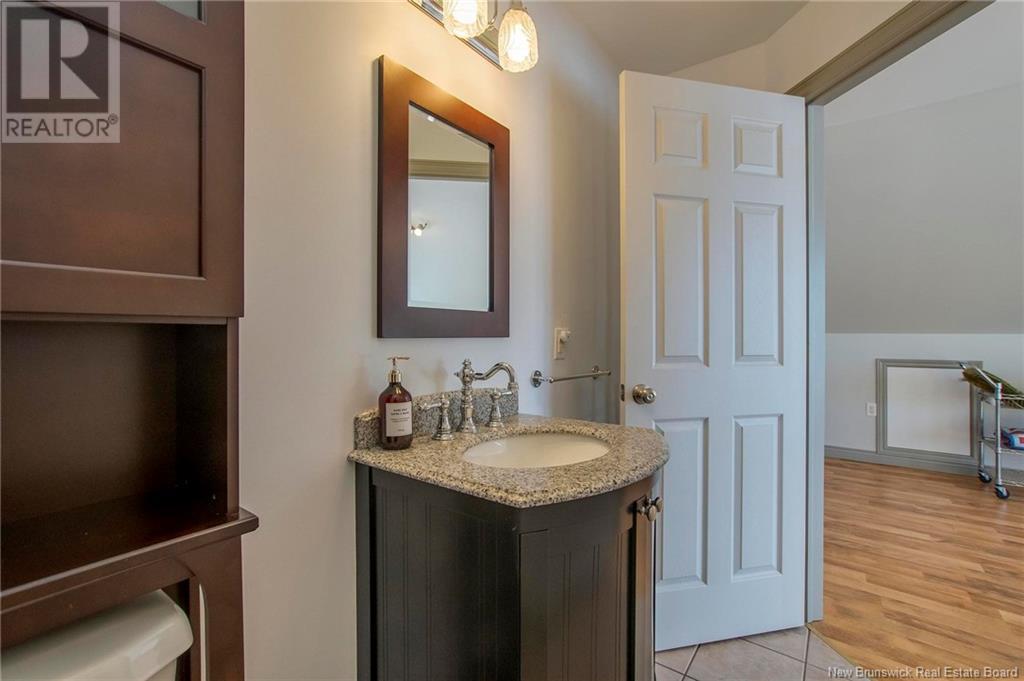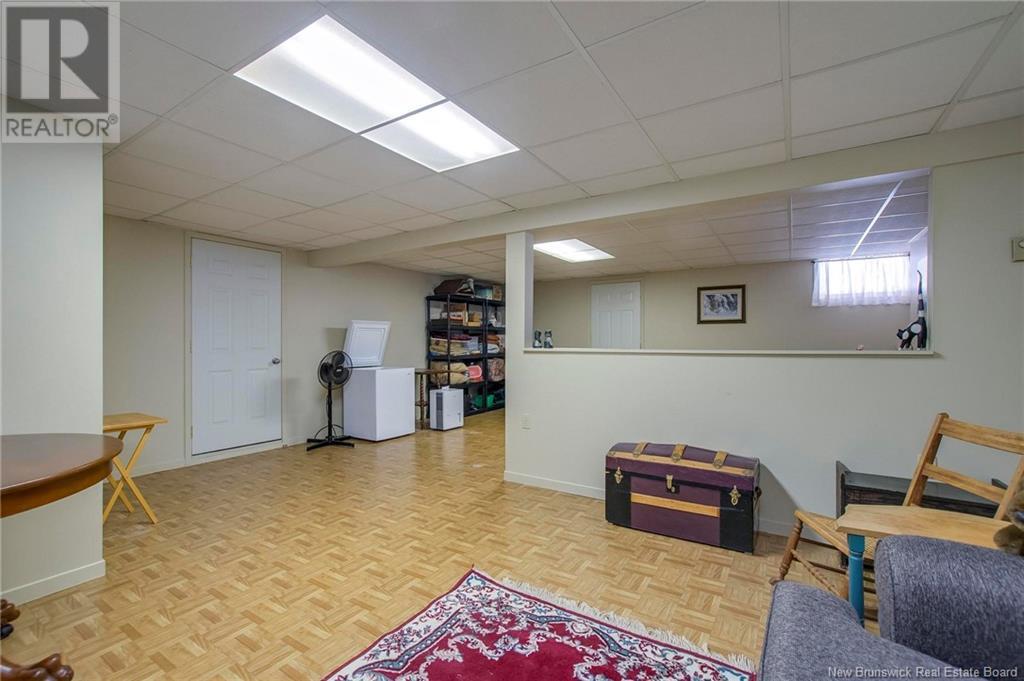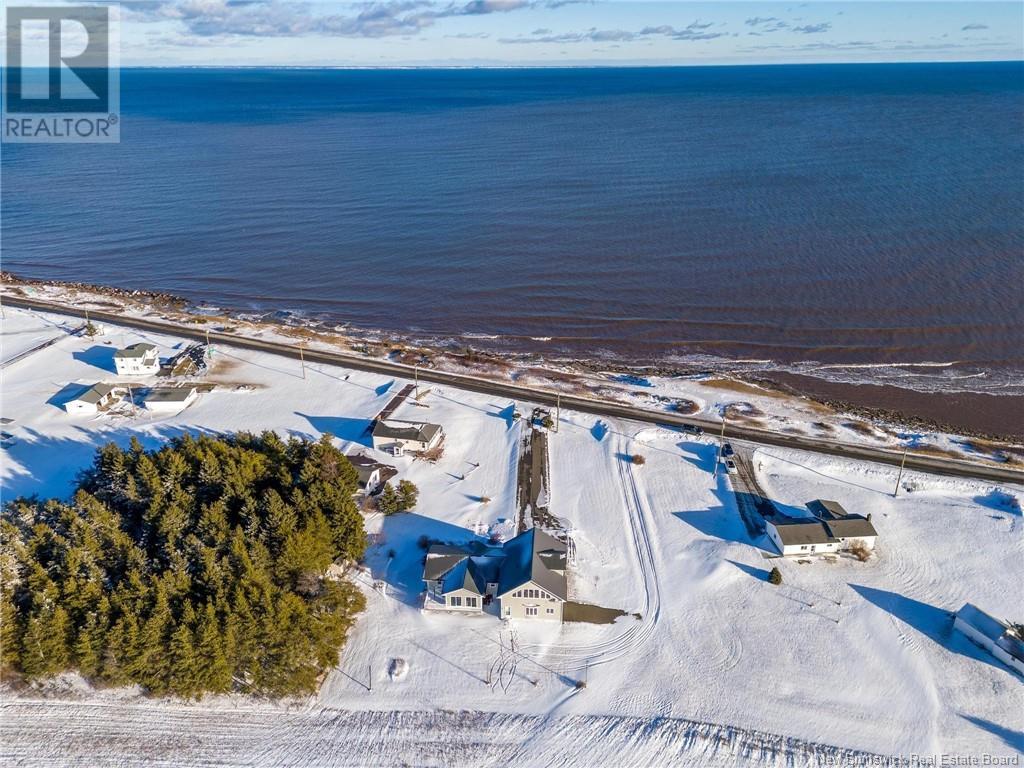2943 Rte. 505 Richibouctou-Village, New Brunswick E4W 1M7
$450,000
Welcome and enjoy BREATHTAKING, UNOBSTRUCTED VIEWS OF THE NORTHUMBERLAND STRAIT, where on a clear day you can count the windmills on PEI. Wake up to stunning sunrises and enjoy the tranquility of your private, .86-acre oasis. The bungalow was thoughtfully expanded with a generous addition, creating a bright and airy living room. The main entry seamlessly flows into an attached garage featuring heated floors for year-round comfort. Upstairs, you'll find a versatile family room overlooking the water along with a large bedroom and 2-piece ensuite, perfect for use as a private retreat or a guest suite. The main floor is designed for comfort, with a spacious second bedroom, 3pc bathroom, an updated kitchen and a beautiful three-season room. The front-facing dining room is ideal for entertaining, while the main floor laundry/mudroom offers added convenience. The lower level boasts 2 non-conforming bedrooms, a sizable rec. room, an additional 3-piece bath and plenty of storage space. The home is heated with electric baseboard, some in-floor heating and a mini-split heat pump. METAL ROOF LESS THAN 5 YEARS OLD.Located in the sought-after area of Cap Lumiere, this property offers a great opportunity for someone looking to live close to the water. Whether you're looking for your next investment, a vacation retreat, or a space to unwind, this waterfront/water view gem is ready to welcome you home. Don't miss out, call or text for further information or to book appointment. (id:55272)
Property Details
| MLS® Number | NB110203 |
| Property Type | Single Family |
| Features | Level Lot, Balcony/deck/patio |
| Structure | Shed |
| WaterFrontType | Waterfront |
Building
| BathroomTotal | 3 |
| BedroomsAboveGround | 2 |
| BedroomsTotal | 2 |
| BasementType | Full |
| CoolingType | Heat Pump |
| ExteriorFinish | Vinyl |
| FlooringType | Ceramic, Laminate, Hardwood |
| FoundationType | Concrete |
| HalfBathTotal | 1 |
| HeatingFuel | Electric |
| HeatingType | Baseboard Heaters, Heat Pump, Radiant Heat |
| SizeInterior | 2794 Sqft |
| TotalFinishedArea | 3868 Sqft |
| Type | House |
| UtilityWater | Well |
Parking
| Attached Garage | |
| Garage |
Land
| AccessType | Year-round Access, Water Access |
| Acreage | No |
| LandscapeFeatures | Landscaped |
| Sewer | Septic System |
| SizeIrregular | 0.86 |
| SizeTotal | 0.86 Ac |
| SizeTotalText | 0.86 Ac |
Rooms
| Level | Type | Length | Width | Dimensions |
|---|---|---|---|---|
| Second Level | Family Room | 25'4'' x 24'5'' | ||
| Second Level | 2pc Bathroom | 4'7'' x 8'9'' | ||
| Second Level | Bedroom | 15'9'' x 18'7'' | ||
| Basement | Cold Room | 16'8'' x 6'0'' | ||
| Basement | Storage | 5'10'' x 4'1'' | ||
| Basement | Storage | 6'3'' x 5'4'' | ||
| Basement | 3pc Bathroom | 7'11'' x 8'11'' | ||
| Basement | Bedroom | 10'1'' x 9'11'' | ||
| Basement | Bedroom | 10'1'' x 9'11'' | ||
| Basement | Recreation Room | 24'6'' x 18'9'' | ||
| Main Level | Laundry Room | 9'5'' x 11'7'' | ||
| Main Level | Bedroom | 11'8'' x 13'9'' | ||
| Main Level | 3pc Bathroom | 9'4'' x 7'9'' | ||
| Main Level | Dining Room | 12'0'' x 22'11'' | ||
| Main Level | Kitchen | 13'4'' x 19'1'' | ||
| Main Level | Living Room | 25'3'' x 22'11'' | ||
| Main Level | Foyer | 19'8'' x 6'2'' |
https://www.realtor.ca/real-estate/27729110/2943-rte-505-richibouctou-village
Interested?
Contact us for more information
Heather Fitzgerald
Salesperson
1000 Unit 101 St George Blvd
Moncton, New Brunswick E1E 4M7






















