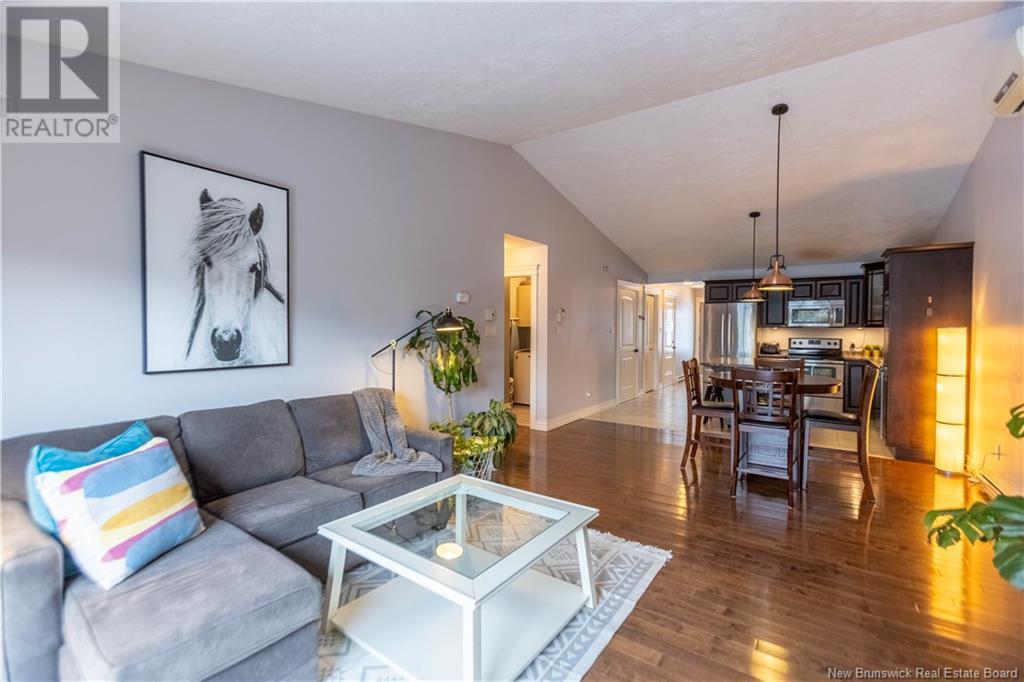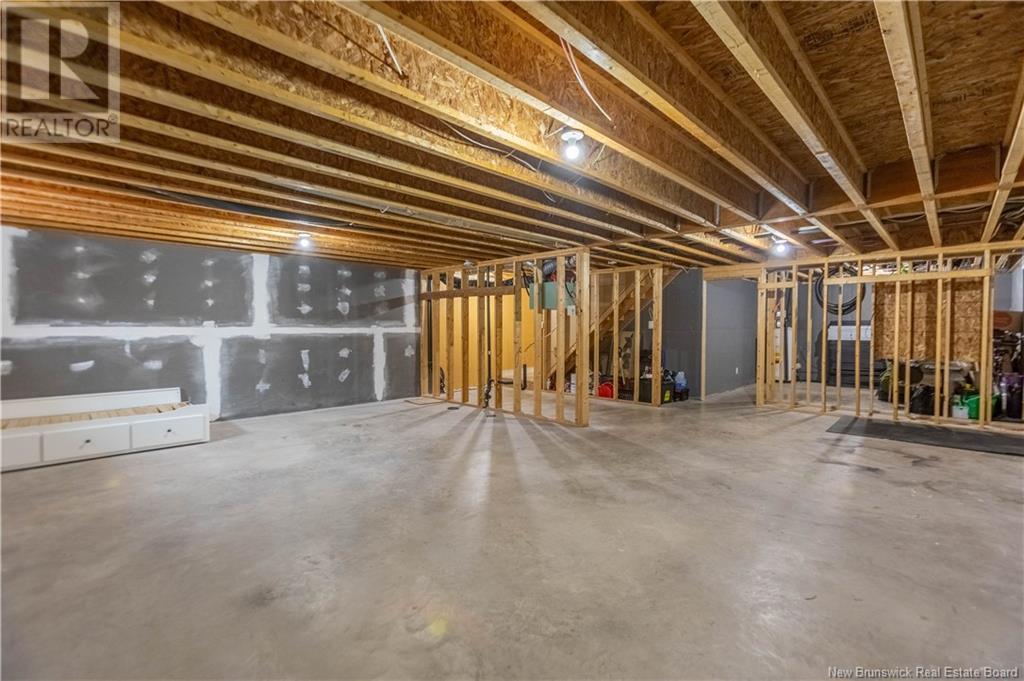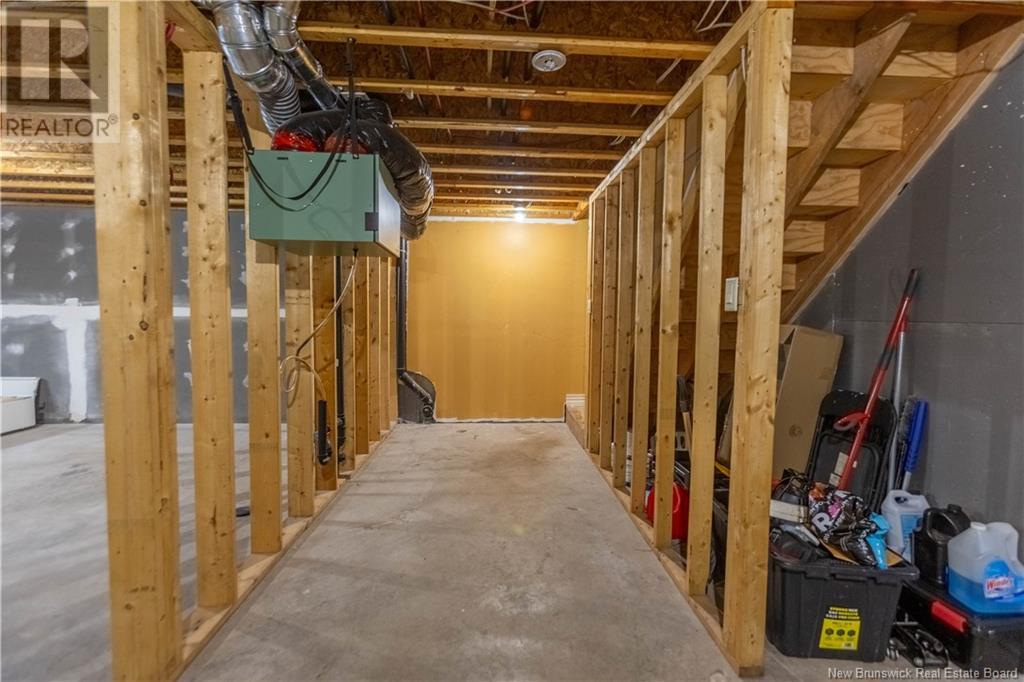8 Parkview Sackville, New Brunswick E4L 0B6
$299,900
Welcome to 8 Parkview Drive, Sackville NB! A two bedroom one bath townhouse with attached garage situated in a great family neighborhood just steps from Mount Allison University and downtown Sackville. Through the front door there is a bedroom to the left, access to the garage on the right. Next is the open concept Kitchen/Dining/Living Room complete with hardwood and ceramic floors and vaulted ceilings. The kitchen offers an island for seating, the dining area is open to the cozy living room that has a patio door to the deck and fenced in backyard! The primary room has a large window and overlooks the backyard, next is a separate laundry area, and a 4 piece bath. The basement is plumbed for a second bathroom and offers an egress window, making it a perfect spot to add another bedroom as well as a rec room. The basement also offers a utility/storage space! This property is complete with a paved driveway, and a manageable sized yard for those looking for easy upkeep! Don't miss out on this fantastic property, it won't last long. Call/Text/Email for more info. (id:55272)
Property Details
| MLS® Number | NB110176 |
| Property Type | Single Family |
| Features | Balcony/deck/patio |
Building
| BathroomTotal | 1 |
| BedroomsAboveGround | 2 |
| BedroomsTotal | 2 |
| ConstructedDate | 2013 |
| CoolingType | Heat Pump |
| ExteriorFinish | Vinyl |
| FoundationType | Concrete |
| HeatingType | Baseboard Heaters, Heat Pump |
| SizeInterior | 1050 Sqft |
| Type | House |
| UtilityWater | Municipal Water |
Land
| Acreage | No |
| Sewer | Municipal Sewage System |
| SizeIrregular | 330 |
| SizeTotal | 330 M2 |
| SizeTotalText | 330 M2 |
Rooms
| Level | Type | Length | Width | Dimensions |
|---|---|---|---|---|
| Main Level | 4pc Bathroom | X | ||
| Main Level | Laundry Room | X | ||
| Main Level | Bedroom | X | ||
| Main Level | Primary Bedroom | X | ||
| Main Level | Living Room | X | ||
| Main Level | Dining Room | X | ||
| Main Level | Kitchen | X |
https://www.realtor.ca/real-estate/27727213/8-parkview-sackville
Interested?
Contact us for more information
Patti Steele
Salesperson
201 Main Street
Sackville, New Brunswick E4L 4B5



































