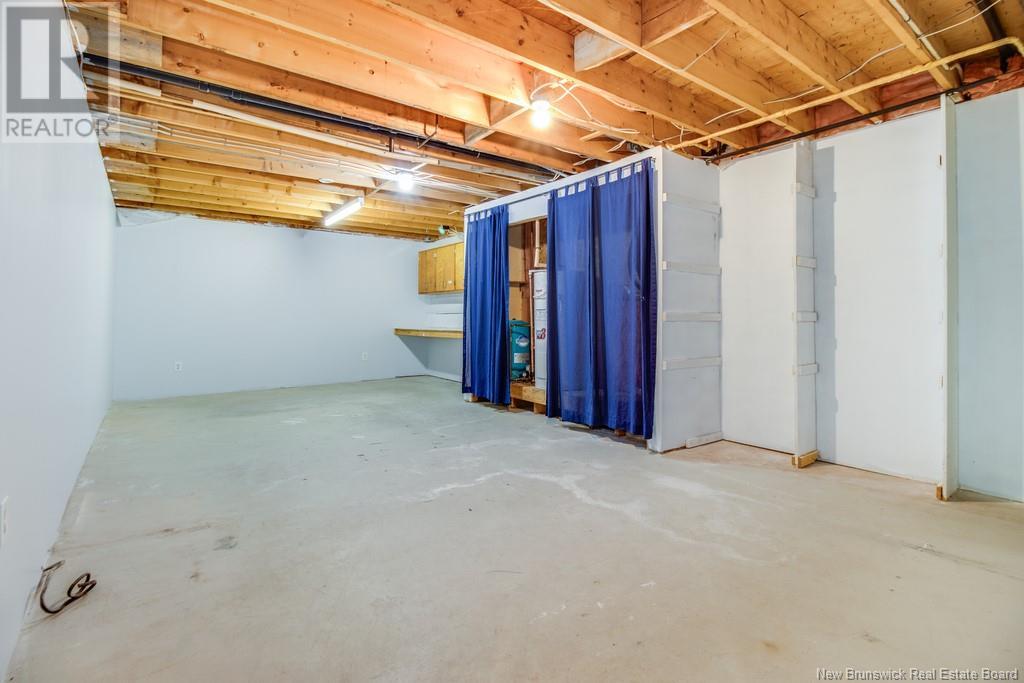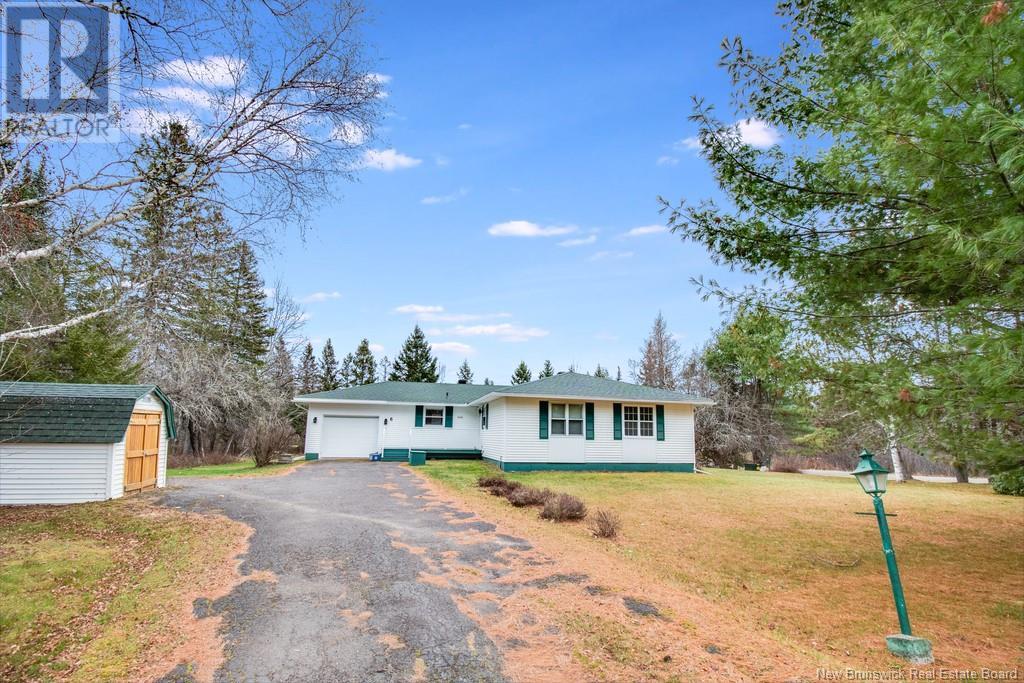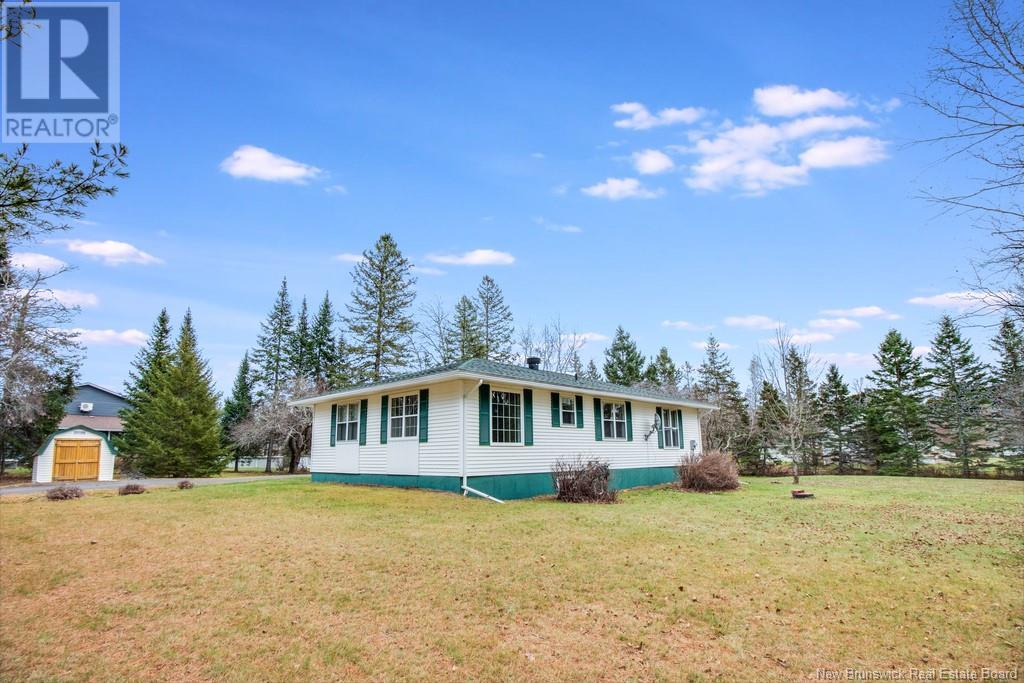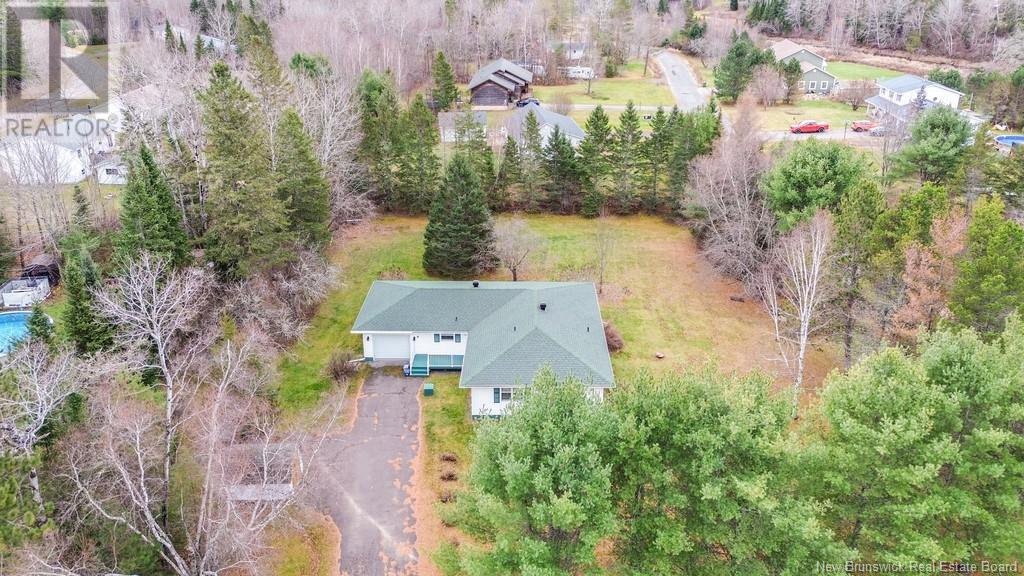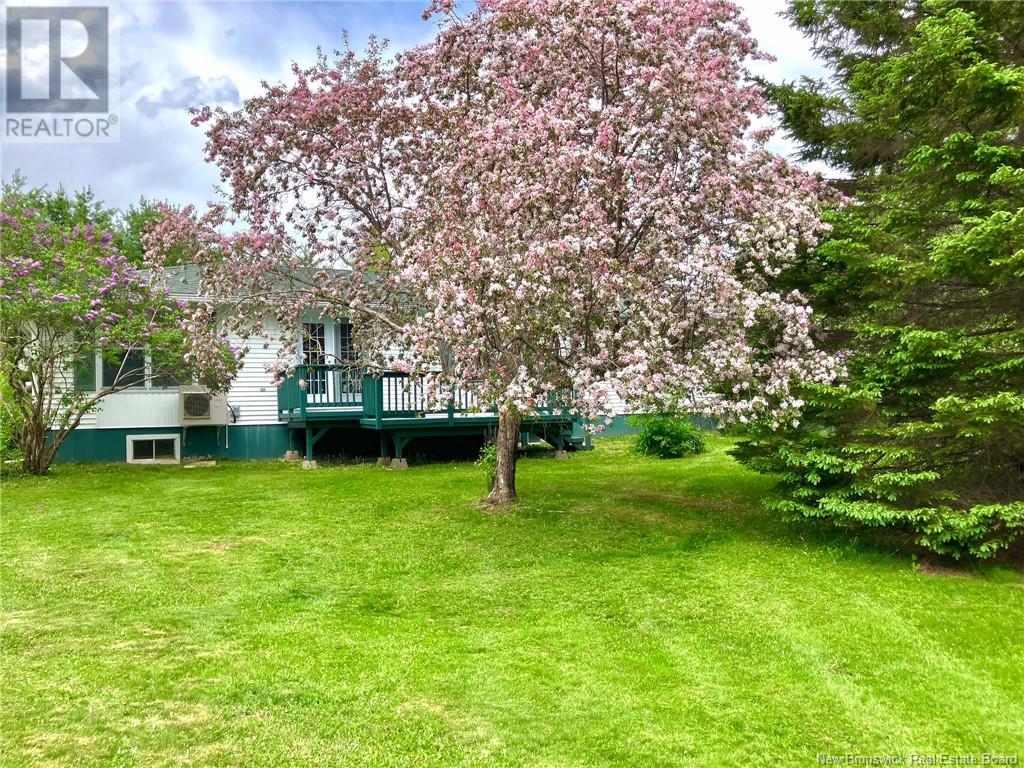6 Kindle Court Nasonworth, New Brunswick E3C 1M2
$399,900
This beautifully renovated 3 bedroom, 2 bathroom home is nestled in the highly desirable Covered Bridge Valley neighbourhood just minutes from uptown Fredericton. Owned by the same family for 23 years this home has been meticulously cared for and thoughtfully updated, offering a perfect blend of charm and modern comfort. Set on a private corner lot, this property features a convenient attached single car garage and a storage shed, offering plenty of space for your vehicles, tools and outdoor gear. Inside, you'll find a spacious layout, ideal for growing families or entertaining, with bright and inviting living areas, a refreshed kitchen, updated bathrooms, a partially finished basement waiting for your finishing touches (potential to add 2 more bedrooms). Step outside and enjoy the serenity of your own backyard oasis or explore the friendly neighbourhood, known for its charm and close-knit feel. With its prime location and extensive list of updates, this property is truly move-in ready. (id:55272)
Property Details
| MLS® Number | NB110179 |
| Property Type | Single Family |
| EquipmentType | None |
| Features | Corner Site, Balcony/deck/patio |
| RentalEquipmentType | None |
Building
| BathroomTotal | 2 |
| BedroomsAboveGround | 3 |
| BedroomsBelowGround | 2 |
| BedroomsTotal | 5 |
| ArchitecturalStyle | Bungalow |
| BasementType | Full |
| ConstructedDate | 1982 |
| CoolingType | Heat Pump |
| ExteriorFinish | Vinyl |
| FlooringType | Laminate, Tile, Vinyl |
| HeatingType | Baseboard Heaters, Heat Pump |
| StoriesTotal | 1 |
| SizeInterior | 1539 Sqft |
| TotalFinishedArea | 1776 Sqft |
| Type | House |
| UtilityWater | Well |
Parking
| Attached Garage | |
| Garage |
Land
| AccessType | Year-round Access |
| Acreage | No |
| LandscapeFeatures | Landscaped |
| Sewer | Septic System |
| SizeIrregular | 3138 |
| SizeTotal | 3138 M2 |
| SizeTotalText | 3138 M2 |
Rooms
| Level | Type | Length | Width | Dimensions |
|---|---|---|---|---|
| Basement | Other | 19'7'' x 11'1'' | ||
| Basement | Other | 22'2'' x 10'7'' | ||
| Basement | Storage | 19'4'' x 11'3'' | ||
| Basement | Bonus Room | 23'3'' x 12'11'' | ||
| Basement | Living Room | 19'4'' x 14'0'' | ||
| Main Level | Ensuite | 4'1'' x 9'2'' | ||
| Main Level | Bath (# Pieces 1-6) | 5'0'' x 12'8'' | ||
| Main Level | Bedroom | 10'3'' x 11'7'' | ||
| Main Level | Bedroom | 9'8'' x 11'6'' | ||
| Main Level | Primary Bedroom | 13'0'' x 13'8'' | ||
| Main Level | Dining Room | 11'5'' x 16'6'' | ||
| Main Level | Kitchen | 11'3'' x 12'11'' | ||
| Main Level | Living Room | 17'9'' x 27'9'' |
https://www.realtor.ca/real-estate/27727436/6-kindle-court-nasonworth
Interested?
Contact us for more information
Vanessa Nilsen
Salesperson
Fredericton, New Brunswick E3B 2M5




































