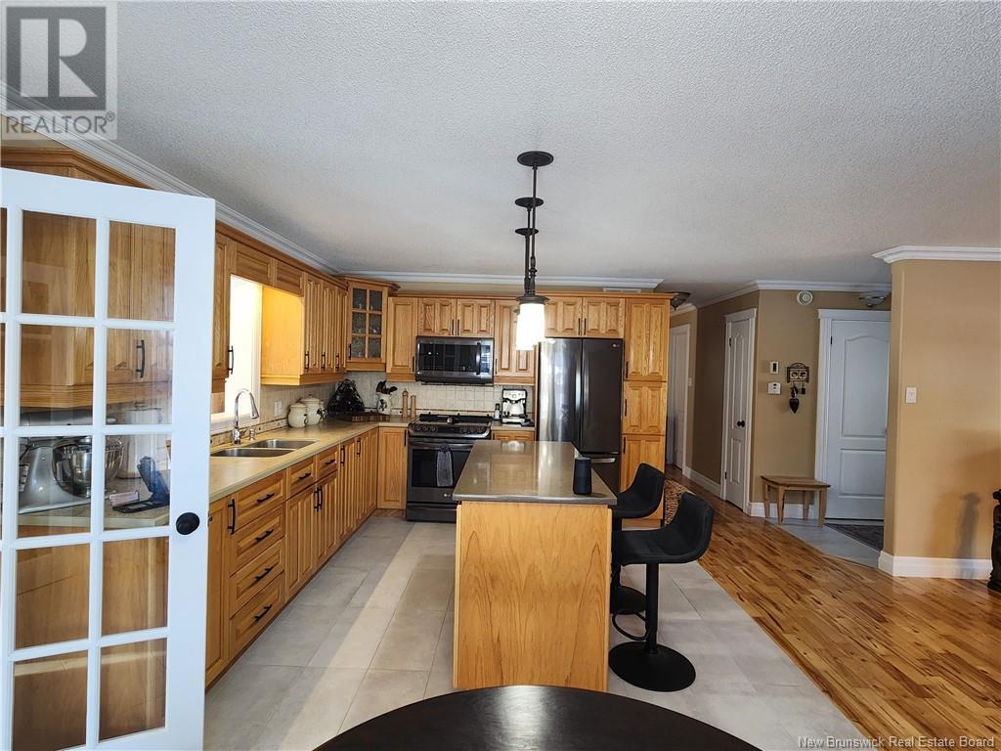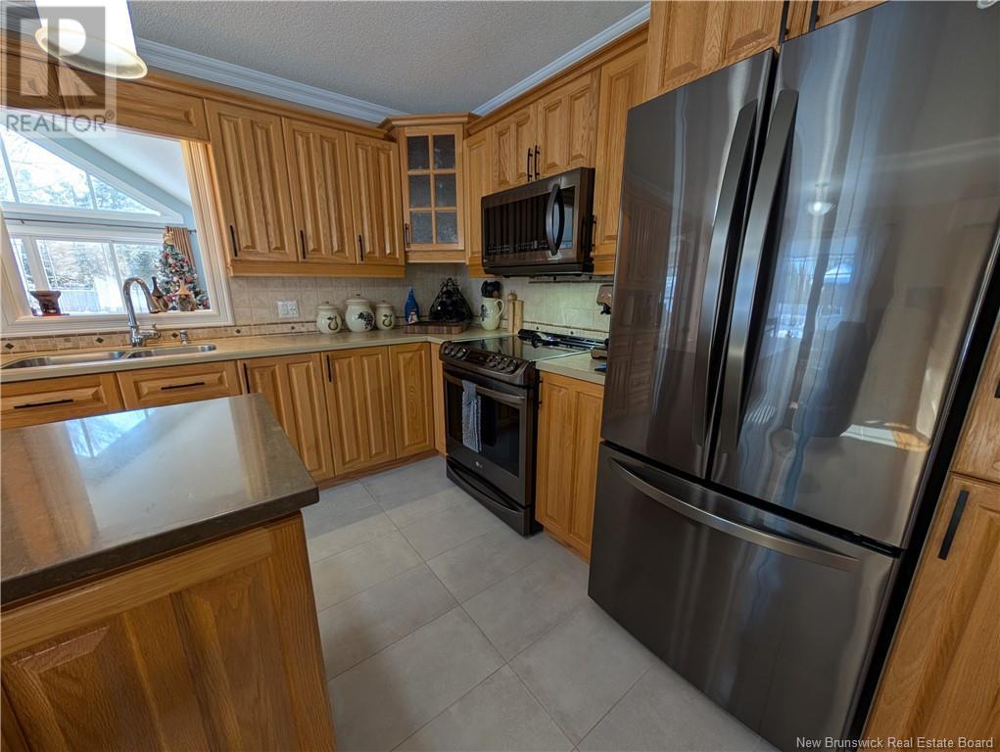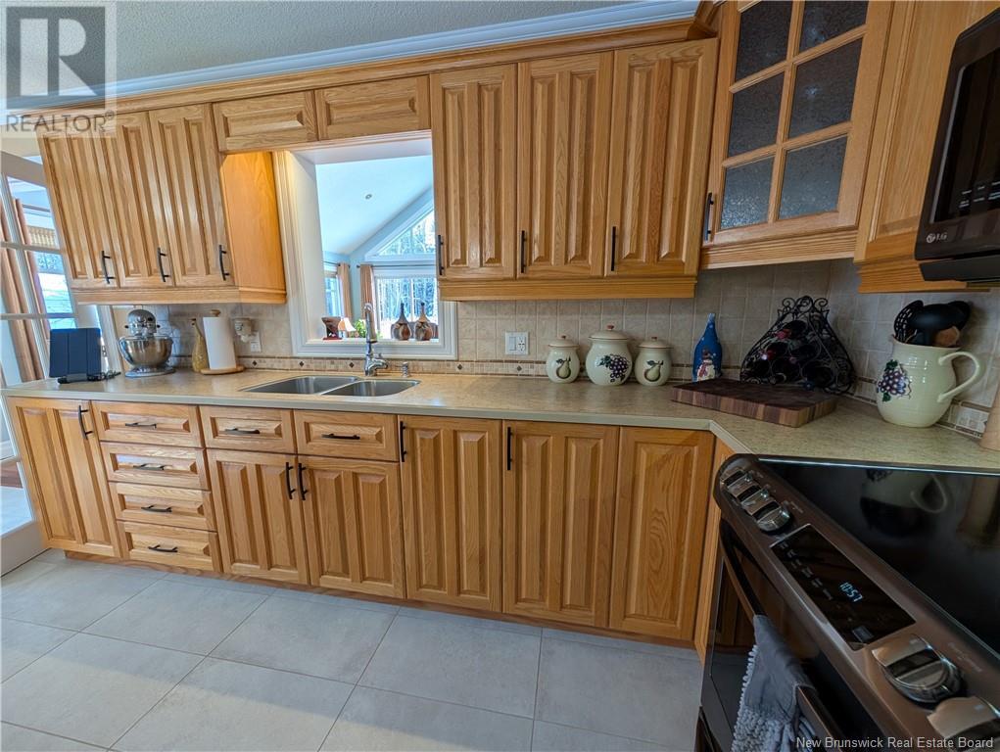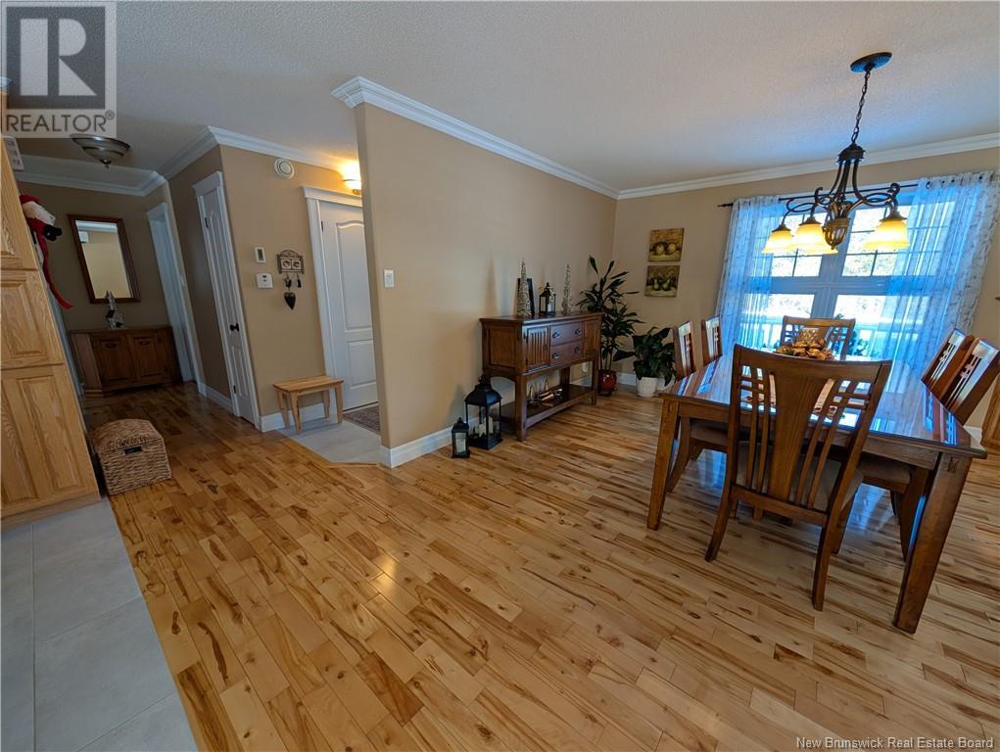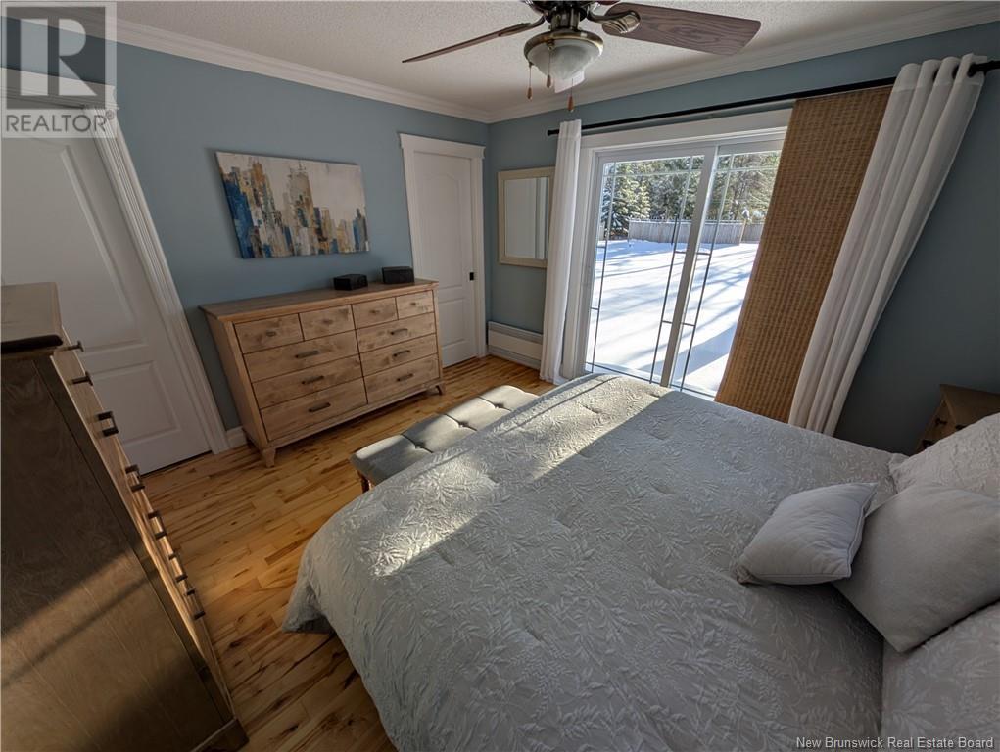223 Rue Du Moulin Nigadoo, New Brunswick E8K 3M3
$429,900
Welcome to this stunning home that combines modern comfort with timeless charm. Built in 2003 and meticulously maintained, this 3-bedroom, 2-bathroom property offers the perfect blend of convenience and style. Step inside to an open-concept kitchen and dining area, ideal for entertaining or family gatherings. The kitchen boasts sleek stainless steel appliances, while the dining room features a cozy propane fireplace, which also serves as a reliable backup heating source during power outages. The spacious living room is a showstopper, with its soaring cathedral ceilings and an abundance of natural sunlight streaming through large windows. The primary bedroom offers a private ensuite, creating a relaxing retreat. The attached garage, with room for two vehicles, is finished with durable epoxy flooring, providing both functionality and a polished look. Outdoors, you'll find a beautifully landscaped yard with partial fencing, perfect for enjoying your morning coffee or gardening. Plus, with the roof redone in 2023, this home is truly move-in ready. This gem is the definition of one-floor living at its finestdont miss your chance to make it your own! (id:55272)
Property Details
| MLS® Number | NB110160 |
| Property Type | Single Family |
| EquipmentType | Propane Tank |
| RentalEquipmentType | Propane Tank |
| Structure | Shed |
Building
| BathroomTotal | 2 |
| BedroomsAboveGround | 3 |
| BedroomsTotal | 3 |
| BasementType | Crawl Space |
| ConstructedDate | 2003 |
| CoolingType | Heat Pump, Air Exchanger |
| ExteriorFinish | Vinyl |
| FlooringType | Ceramic, Wood |
| FoundationType | Concrete |
| HeatingFuel | Electric, Propane |
| HeatingType | Baseboard Heaters, Heat Pump |
| SizeInterior | 1592 Sqft |
| TotalFinishedArea | 1592 Sqft |
| Type | House |
| UtilityWater | Drilled Well, Well |
Parking
| Attached Garage |
Land
| Acreage | No |
| LandscapeFeatures | Landscaped |
| Sewer | Municipal Sewage System |
| SizeIrregular | 1978 |
| SizeTotal | 1978 M2 |
| SizeTotalText | 1978 M2 |
Rooms
| Level | Type | Length | Width | Dimensions |
|---|---|---|---|---|
| Main Level | Laundry Room | 6'11'' x 4'8'' | ||
| Main Level | 3pc Bathroom | X | ||
| Main Level | Primary Bedroom | 13'3'' x 11'0'' | ||
| Main Level | Bedroom | 9'4'' x 9'10'' | ||
| Main Level | 4pc Bathroom | X | ||
| Main Level | Bedroom | 11'9'' x 9'4'' | ||
| Main Level | Kitchen | 10'11'' x 17'9'' | ||
| Main Level | Dining Room | 15'5'' x 14'7'' | ||
| Main Level | Living Room | 19'7'' x 15'0'' |
https://www.realtor.ca/real-estate/27724240/223-rue-du-moulin-nigadoo
Interested?
Contact us for more information
Derick Jacques
Salesperson
280 Main St
Bathurst, New Brunswick E2A 1A8
Jeff Christie
Salesperson
280 Main St
Bathurst, New Brunswick E2A 1A8
Jack Aube
Salesperson
280 Main St
Bathurst, New Brunswick E2A 1A8
Danie Degrace
Salesperson
280 Main St
Bathurst, New Brunswick E2A 1A8
















