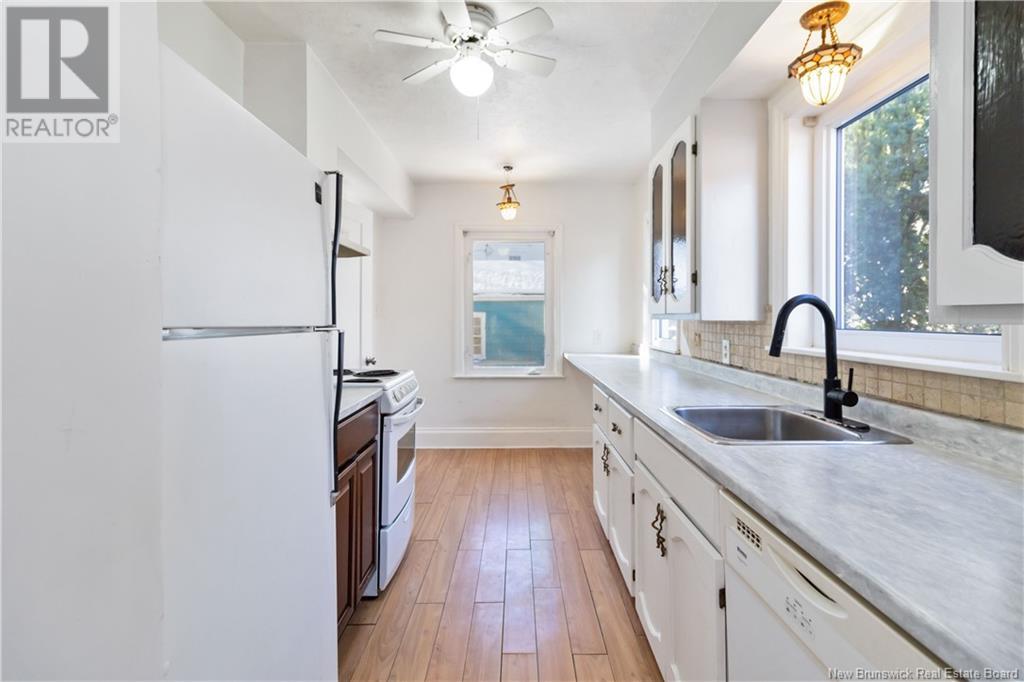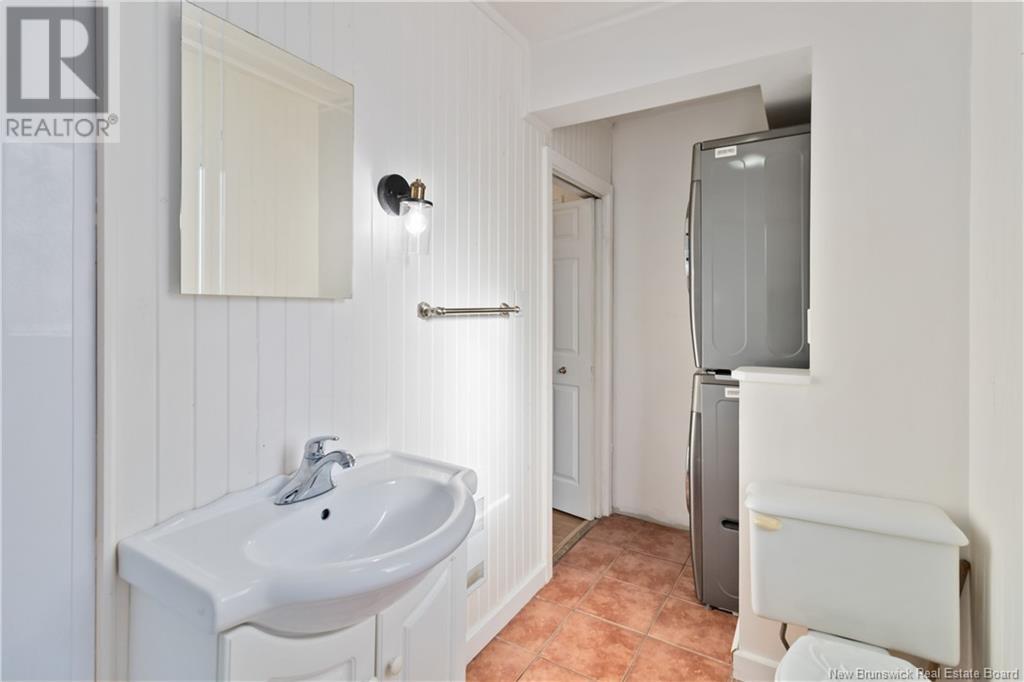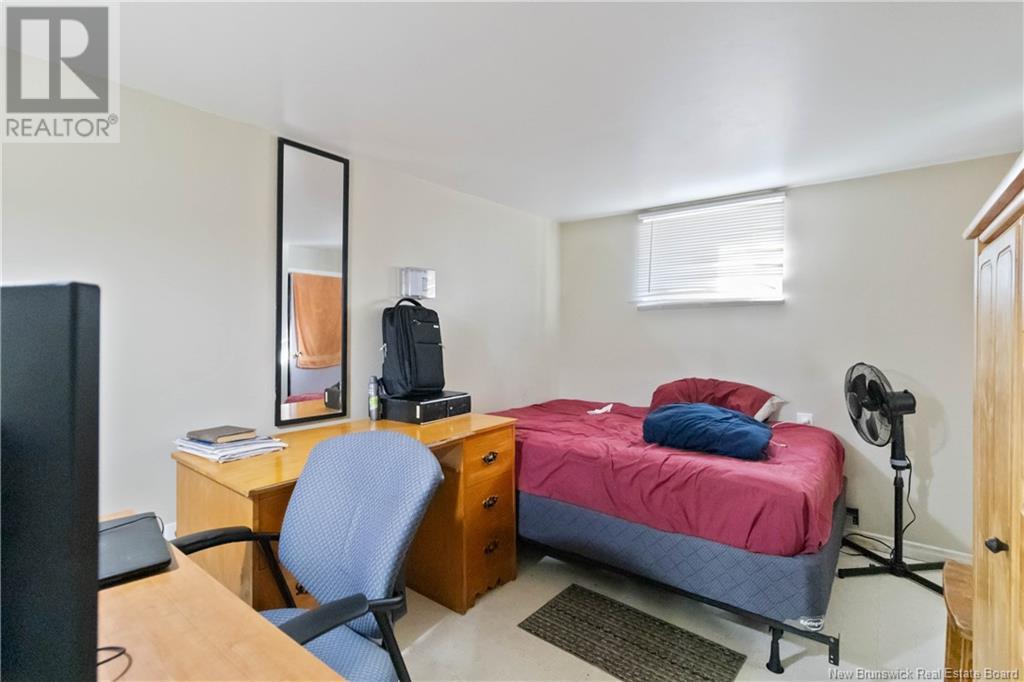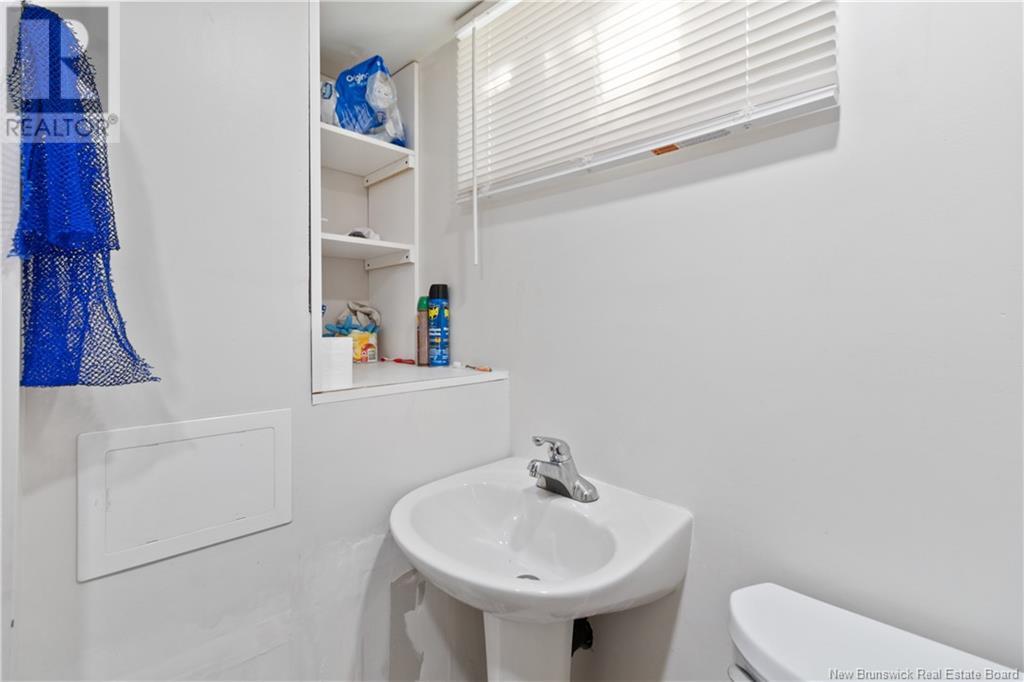80 Parkland Drive Moncton, New Brunswick E1A 3S5
$324,900
Welcome to 80 Parkland Drive! Awesome family friendly location, close to everything and only steps away from U de M campus and across from Braemar Park, this 2 unit property has an exceptional rental history. Whether you are looking for a pure rental asset, a mortgage helper, an in-law suite for family or to take back all its space and transform into a 4 bedroom home, this property is super flexible, versatile and may be exactly what you are looking for! Currently set up as a 2 bedroom, 1 bath unit on the main floor and a 2 bedroom, 1 bath in-law suite in the lower level. Both units have their own laundry. Main floor unit is vacant while the lower unit is tenanted at $1200/month all inclusive. 12 X 22 garage with electricity to store all your toys, tools and gear. All appliances to remain. Quick closing possible. This is a turn key property ready for its new owners. Tons of potential, loads of value. It won't last long, call today for a private showing. (id:55272)
Property Details
| MLS® Number | NB109957 |
| Property Type | Single Family |
Building
| BathroomTotal | 2 |
| BedroomsAboveGround | 2 |
| BedroomsBelowGround | 2 |
| BedroomsTotal | 4 |
| ArchitecturalStyle | 2 Level |
| ExteriorFinish | Other |
| FlooringType | Laminate, Tile, Vinyl |
| FoundationType | Concrete |
| HeatingFuel | Electric |
| HeatingType | Baseboard Heaters |
| SizeInterior | 644 Sqft |
| TotalFinishedArea | 1288 Sqft |
| Type | House |
| UtilityWater | Municipal Water |
Parking
| Detached Garage |
Land
| AccessType | Year-round Access |
| Acreage | No |
| Sewer | Municipal Sewage System |
| SizeIrregular | 465 |
| SizeTotal | 465 M2 |
| SizeTotalText | 465 M2 |
Rooms
| Level | Type | Length | Width | Dimensions |
|---|---|---|---|---|
| Basement | Laundry Room | 15'0'' x 5'10'' | ||
| Basement | Bedroom | 24'2'' x 6'0'' | ||
| Basement | Bedroom | 8'11'' x 11'5'' | ||
| Basement | 3pc Bathroom | X | ||
| Basement | Kitchen/dining Room | 12'3'' x 10'0'' | ||
| Main Level | Bedroom | 10'1'' x 11'3'' | ||
| Main Level | Bedroom | 8'0'' x 11'4'' | ||
| Main Level | 4pc Bathroom | X | ||
| Main Level | Living Room/dining Room | 11'6'' x 15'5'' | ||
| Main Level | Kitchen | 13'9'' x 7'6'' |
https://www.realtor.ca/real-estate/27722916/80-parkland-drive-moncton
Interested?
Contact us for more information
Jason Warren
Salesperson
1888 Mountain Road Suite 2
Moncton, New Brunswick E1G 1A9










































