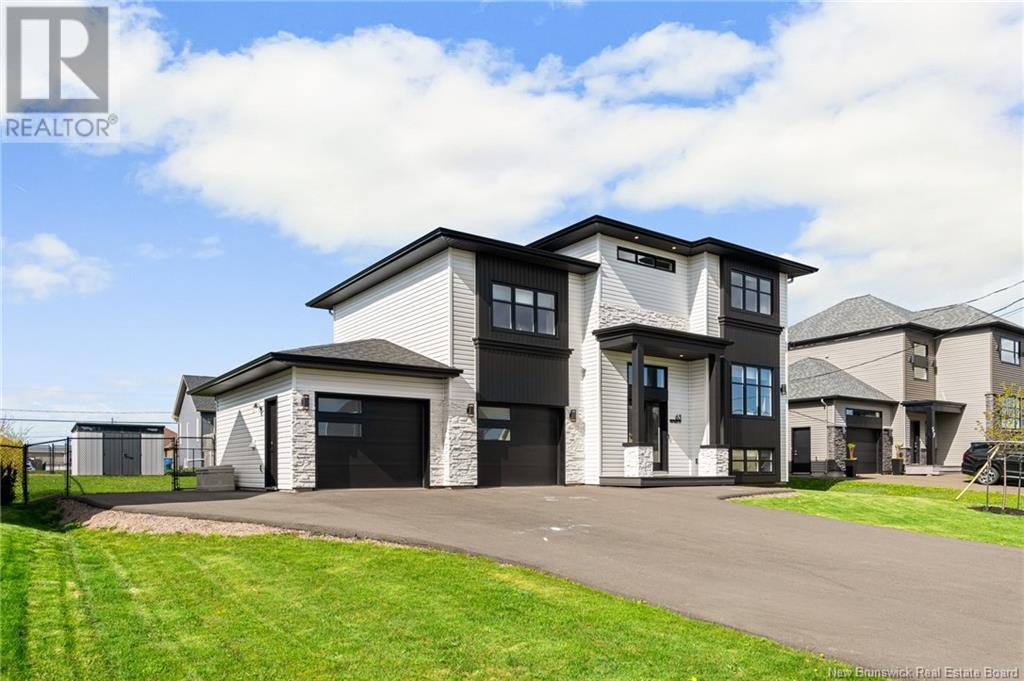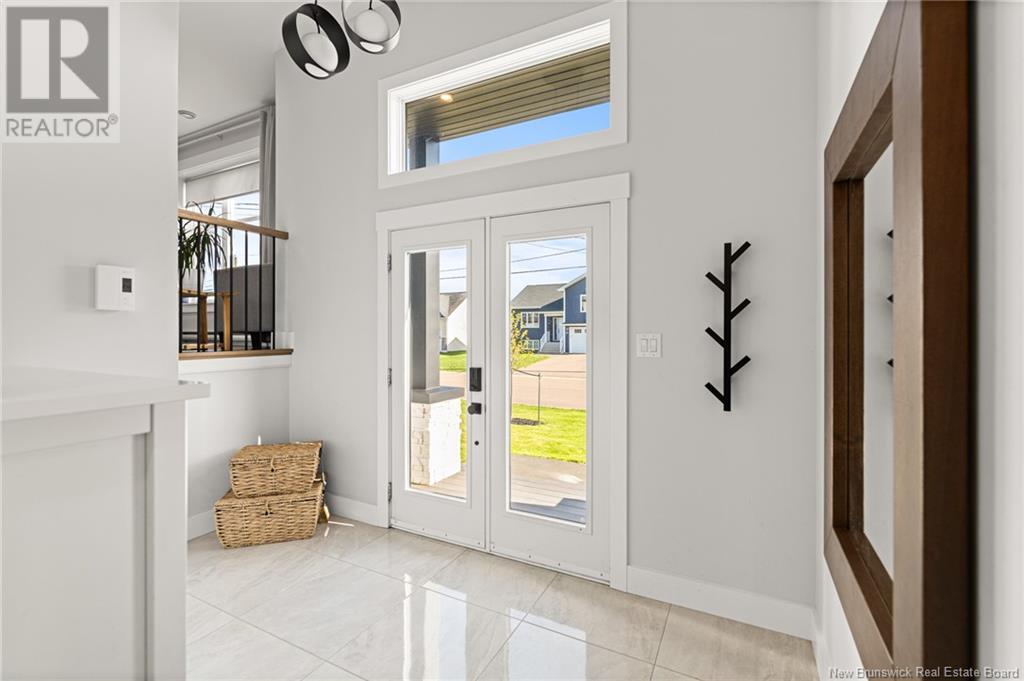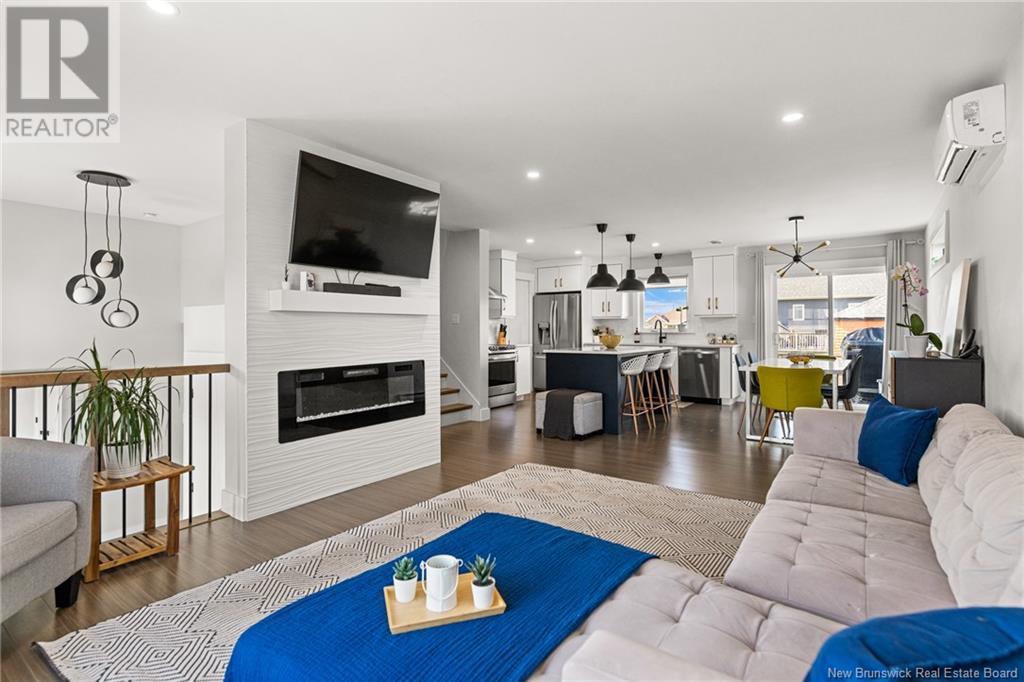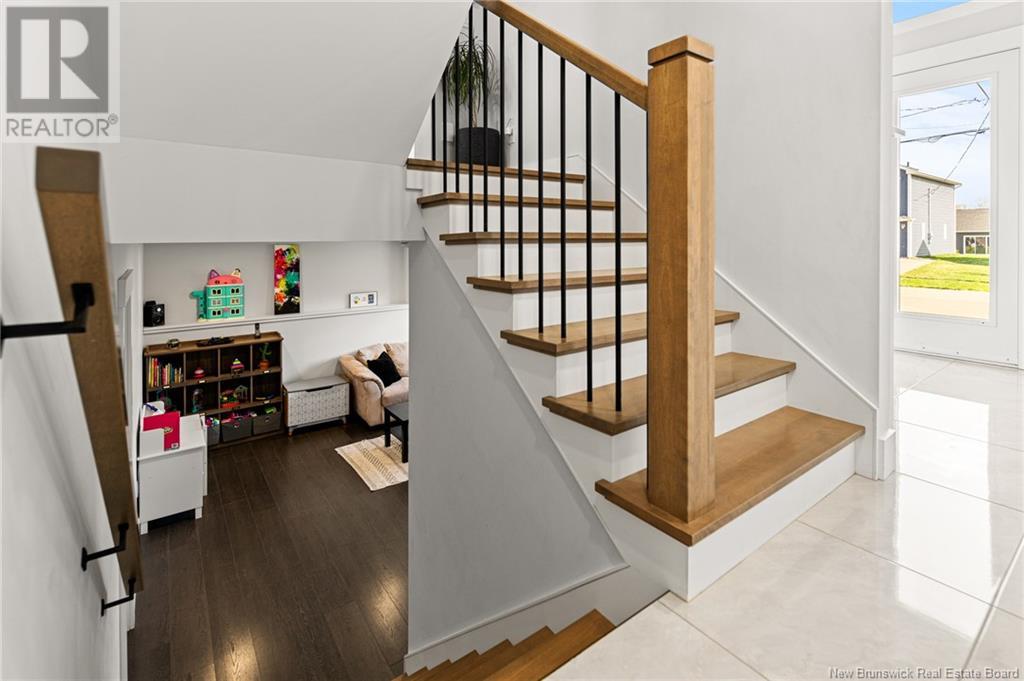63 Mathias Dieppe, New Brunswick E1A 8N5
$789,900
Welcome to 63 Mathias in Lovely Dieppe! This 4 Level Side Split with Custom Finishes is certain to impress! Beginning with the exterior, showcasing a contemporary Black and White aesthetic complemented by cultured stone and completed with a spacious double paved driveway, exquisite landscaping, and a generous fenced backyard with an above ground pool. Upon entering, you'll appreciate the 12' high ceiling entrance flooded with natural light, access to your Double Car garage, and a convenient 2 piece Bathroom. Ascending a few steps to the main living area, you'll discover the living room with an electric fireplace, a stunning two-tone kitchen with quartz countertops, walk-in pantry, and a dining room that seamlessly extends to your deck and heated pool area for fun activities and gatherings! Moving up one level, you'll find your serene and expansive Primary bedroom with a luxurious 4 piece ensuite boasting a tiled glass shower and a walk-in closet. The 4th floor offers 3 spacious bedrooms, all with ample closet space, and a sizeable 5 piece bathroom. The lower level features a family room, another potential bedroom, and the laundry area equipped with all the rough-ins for an additional full bathroom. Also includes a Level 2 Charger for Electric Cars, Generator Panel and pre-wired for a Hot Tub. (id:55272)
Property Details
| MLS® Number | NB110145 |
| Property Type | Single Family |
| PoolType | Above Ground Pool |
Building
| BathroomTotal | 3 |
| BedroomsAboveGround | 4 |
| BedroomsTotal | 4 |
| ArchitecturalStyle | 4 Level |
| ConstructedDate | 2020 |
| CoolingType | Heat Pump |
| ExteriorFinish | Stone, Vinyl |
| FlooringType | Porcelain Tile, Hardwood |
| FoundationType | Concrete |
| HalfBathTotal | 1 |
| HeatingFuel | Electric |
| HeatingType | Baseboard Heaters, Heat Pump |
| SizeInterior | 1788 Sqft |
| TotalFinishedArea | 2069 Sqft |
| Type | House |
| UtilityWater | Municipal Water |
Parking
| Attached Garage | |
| Garage | |
| Heated Garage |
Land
| AccessType | Year-round Access |
| Acreage | No |
| Sewer | Municipal Sewage System |
| SizeIrregular | 714 |
| SizeTotal | 714 M2 |
| SizeTotalText | 714 M2 |
Rooms
| Level | Type | Length | Width | Dimensions |
|---|---|---|---|---|
| Second Level | Dining Room | 9'7'' x 11'10'' | ||
| Second Level | Kitchen | 11'6'' x 11'7'' | ||
| Second Level | Living Room | 11'1'' x 17'6'' | ||
| Second Level | 2pc Bathroom | 5'4'' x 5'8'' | ||
| Third Level | Bedroom | 13'6'' x 14'2'' | ||
| Fourth Level | 5pc Bathroom | 7'8'' x 11'10'' | ||
| Fourth Level | Bedroom | 10'6'' x 11'10'' | ||
| Fourth Level | Bedroom | 10'1'' x 11'10'' | ||
| Fourth Level | Bedroom | 12'0'' x 13'0'' | ||
| Basement | Storage | X | ||
| Basement | Family Room | 12'0'' x 17'0'' | ||
| Main Level | Foyer | X |
https://www.realtor.ca/real-estate/27724210/63-mathias-dieppe
Interested?
Contact us for more information
Patrick Mclaughlin
Salesperson
37 Archibald Street
Moncton, New Brunswick E1C 5H8















































