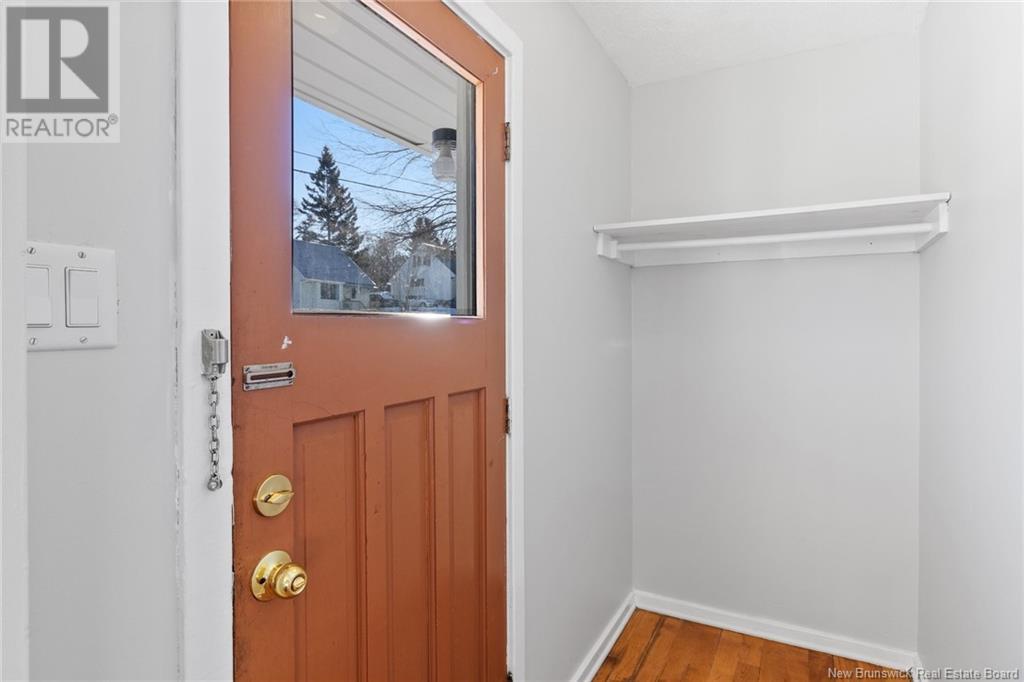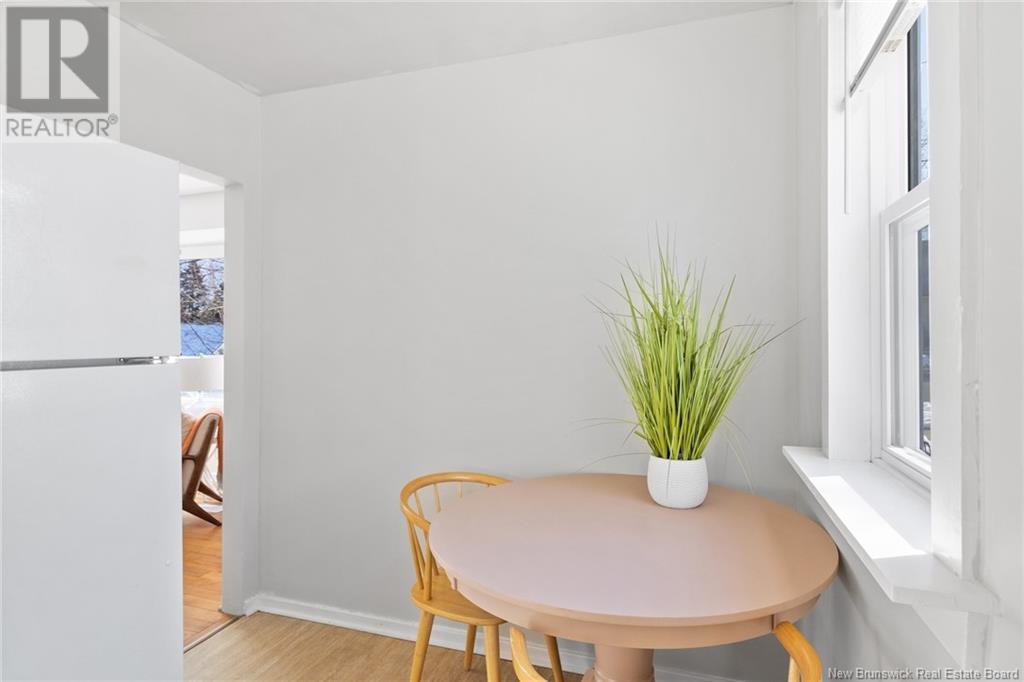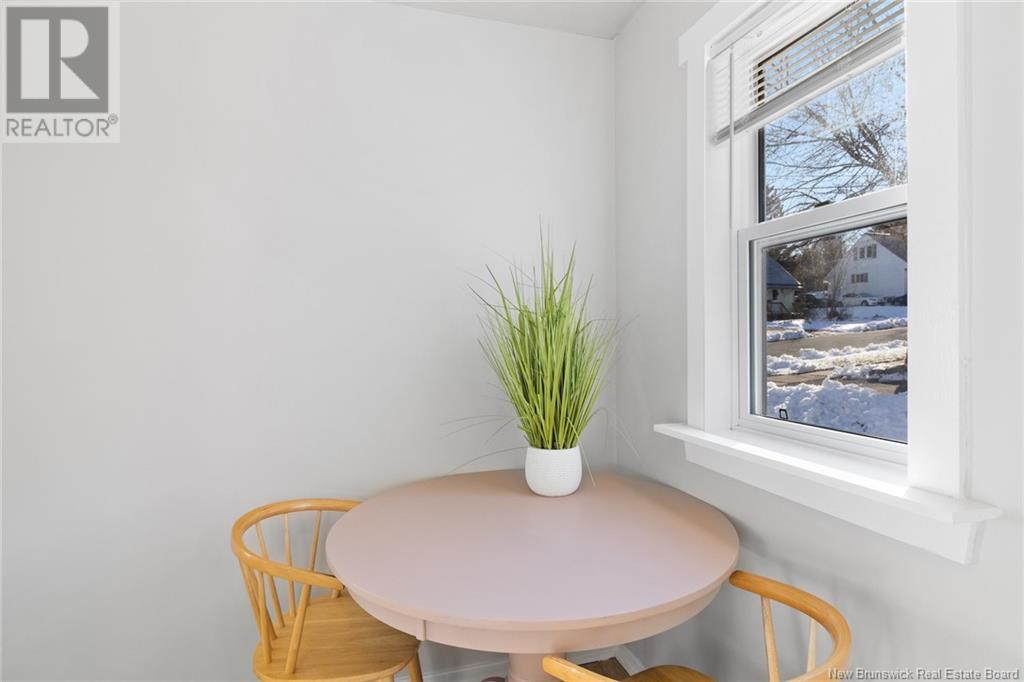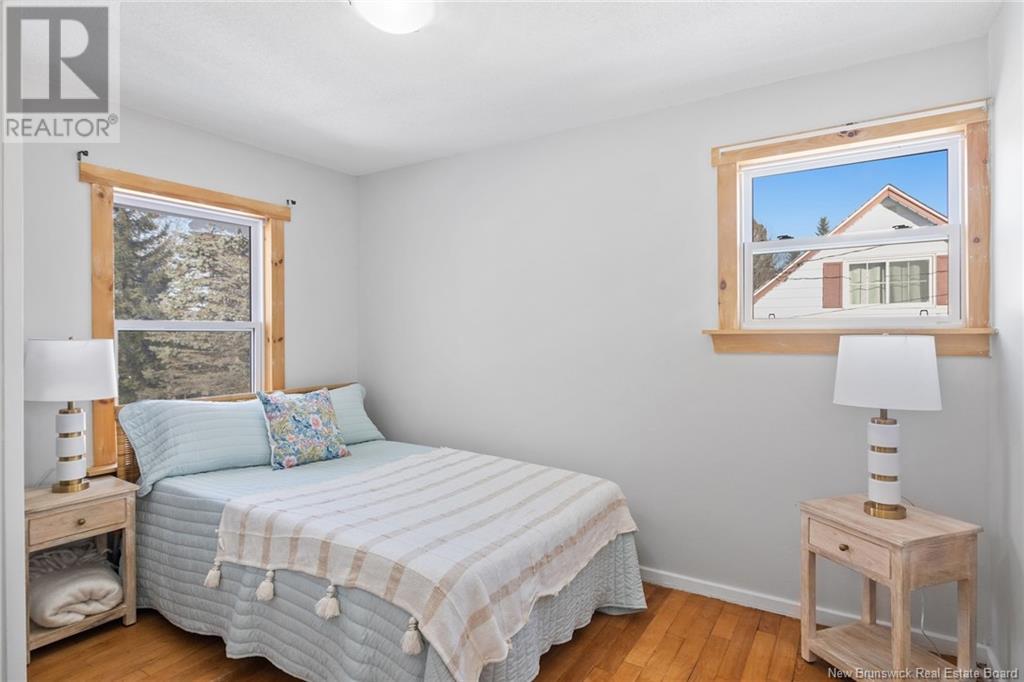711 Kitchen Street Fredericton, New Brunswick E3B 2Z6
$349,900
Welcome to 711 Kitchen Street! This property offers a fantastic opportunity to grow your investment portfolio or settle into a home with easy access to Frederictons amenities. The backyard is a true highlight, featuring space for an urban garden, plus privacy. Inside, youll find a bright and cozy living space that is truly inviting. The layout is thoughtfully designed with a main-floor bedroom and a full bathroom. The bright and charming kitchen, with its white cabinets, includes an eat-in area perfect for casual meals. The living room showcases beautiful hardwood floors and a large picture window that fills the space with natural light. Upstairs, two additional bedrooms await. A new heat pump was installed in 2023! Step onto the back deck to enjoy the view of the spacious yard, while the generously sized driveway easily accommodates multiple vehicles. Schedule a viewing today! (id:55272)
Property Details
| MLS® Number | NB110001 |
| Property Type | Single Family |
| EquipmentType | Water Heater |
| RentalEquipmentType | Water Heater |
Building
| BathroomTotal | 1 |
| BedroomsAboveGround | 3 |
| BedroomsTotal | 3 |
| ConstructedDate | 1958 |
| CoolingType | Heat Pump |
| ExteriorFinish | Vinyl |
| FlooringType | Vinyl, Wood |
| FoundationType | Concrete |
| HeatingFuel | Natural Gas |
| HeatingType | Heat Pump |
| SizeInterior | 800 Sqft |
| TotalFinishedArea | 800 Sqft |
| Type | House |
| UtilityWater | Municipal Water |
Land
| AccessType | Year-round Access |
| Acreage | No |
| LandscapeFeatures | Landscaped |
| Sewer | Municipal Sewage System |
| SizeIrregular | 669 |
| SizeTotal | 669 M2 |
| SizeTotalText | 669 M2 |
Rooms
| Level | Type | Length | Width | Dimensions |
|---|---|---|---|---|
| Second Level | Bedroom | 9'2'' x 11'2'' | ||
| Second Level | Bedroom | 9'9'' x 10'10'' | ||
| Main Level | Bedroom | 9'5'' x 11'4'' | ||
| Main Level | Bath (# Pieces 1-6) | 5'0'' x 7'0'' | ||
| Main Level | Living Room | 16'0'' x 13'2'' | ||
| Main Level | Kitchen | 14'0'' x 7'8'' |
https://www.realtor.ca/real-estate/27708211/711-kitchen-street-fredericton
Interested?
Contact us for more information
Jennifer Mabie
Salesperson
90 Woodside Lane, Unit 101
Fredericton, New Brunswick E3C 2R9




































