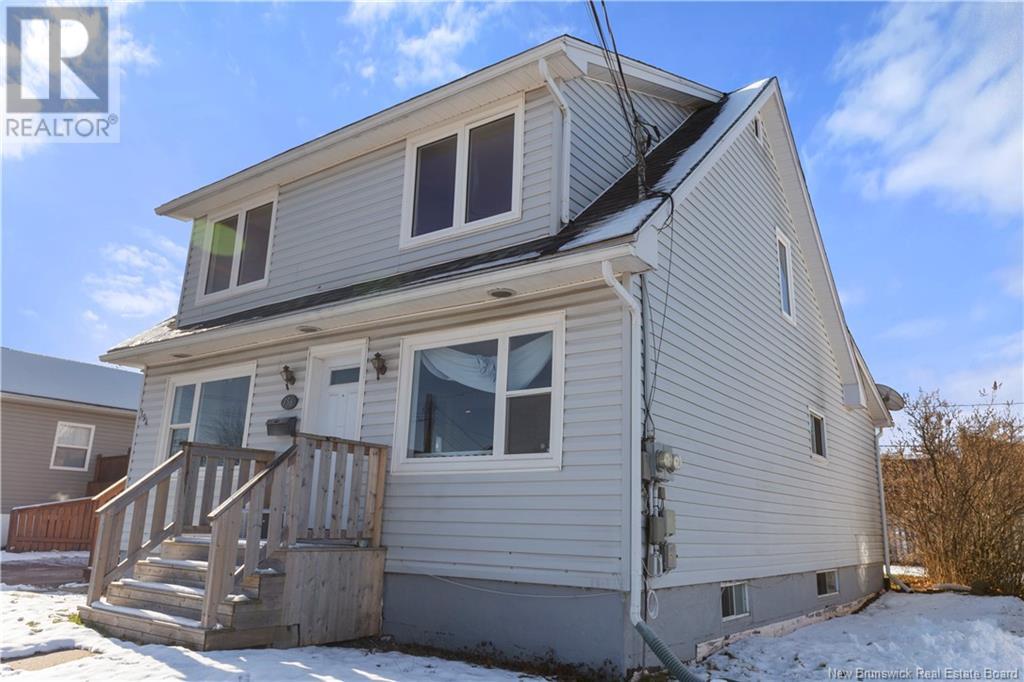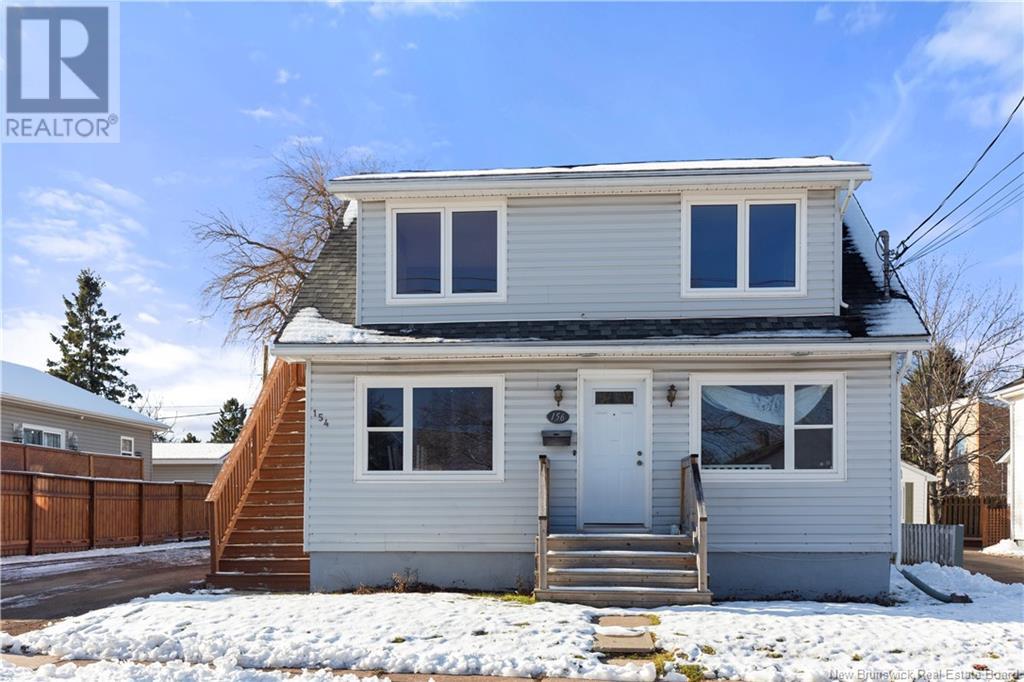154-156 Cedar Street Moncton, New Brunswick E1C 7L5
$380,000
Looking to add to your investment portfolio with a solid rental history? Close to Moncton North and the Hospital- This up-and-down duplex is awaiting you. With two recently renovated two-bedroom apartments, each on their own separate meters. The upper unit boasts tons of natural light and features a spacious open-concept kitchen/living room, two good-sized bedrooms and a 4pc bath with its own laundry. The main level features a large kitchen, 2 good-sized bedrooms, a spacious open-concept dining area and living room, and access to the fully finished basement. The basement comes with an office, a non-conforming bedroom, a family room and a full 4pc bath. (Ceiling heights are low, but mostly all finished). Plenty of storage and functional use in the basement. The property comes with a generous amount of parking and a large, private backyard. Call your favourite REALTOR® today for your private showing. (id:55272)
Property Details
| MLS® Number | NB109994 |
| Property Type | Single Family |
Building
| BathroomTotal | 2 |
| BedroomsAboveGround | 4 |
| BedroomsBelowGround | 1 |
| BedroomsTotal | 5 |
| ArchitecturalStyle | 2 Level |
| BasementDevelopment | Finished |
| BasementType | Full (finished) |
| ExteriorFinish | Vinyl |
| FlooringType | Laminate, Vinyl |
| HeatingFuel | Electric |
| HeatingType | Baseboard Heaters, Hot Water |
| SizeInterior | 1348 Sqft |
| TotalFinishedArea | 1891 Sqft |
| Type | House |
| UtilityWater | Municipal Water |
Land
| AccessType | Year-round Access |
| Acreage | No |
| Sewer | Municipal Sewage System |
| SizeIrregular | 557 |
| SizeTotal | 557 M2 |
| SizeTotalText | 557 M2 |
Rooms
| Level | Type | Length | Width | Dimensions |
|---|---|---|---|---|
| Second Level | 4pc Bathroom | 7'0'' x 11'0'' | ||
| Second Level | Bedroom | 9'6'' x 11'0'' | ||
| Second Level | Bedroom | 12'7'' x 11'6'' | ||
| Second Level | Living Room | 13'0'' x 13'7'' | ||
| Second Level | Kitchen | 16'2'' x 11'7'' | ||
| Basement | Bedroom | 11'7'' x 8'0'' | ||
| Basement | Office | 11'2'' x 8'0'' | ||
| Basement | Kitchen | 12'0'' x 7'10'' | ||
| Basement | Family Room | 15'0'' x 11'2'' | ||
| Main Level | 4pc Bathroom | X | ||
| Main Level | Bedroom | 10'6'' x 11'2'' | ||
| Main Level | Bedroom | 9'0'' x 13'0'' | ||
| Main Level | Living Room | 15'0'' x 11'2'' | ||
| Main Level | Kitchen | 9'5'' x 13'0'' |
https://www.realtor.ca/real-estate/27707885/154-156-cedar-street-moncton
Interested?
Contact us for more information
Dwayne Muir
Salesperson
150 Edmonton Avenue, Suite 4b
Moncton, New Brunswick E1C 3B9



















