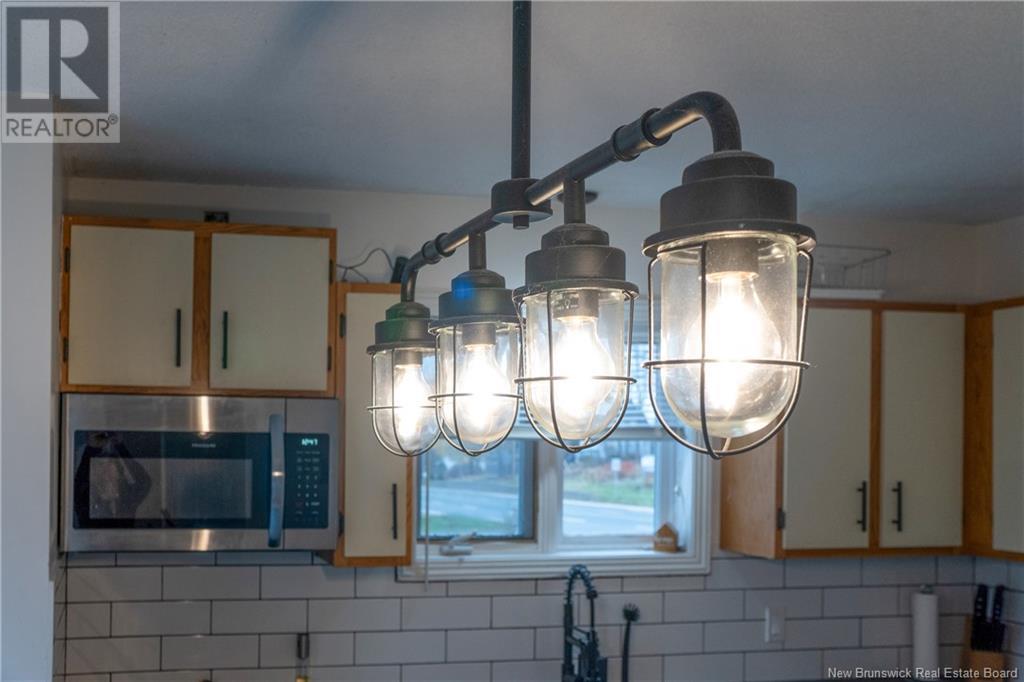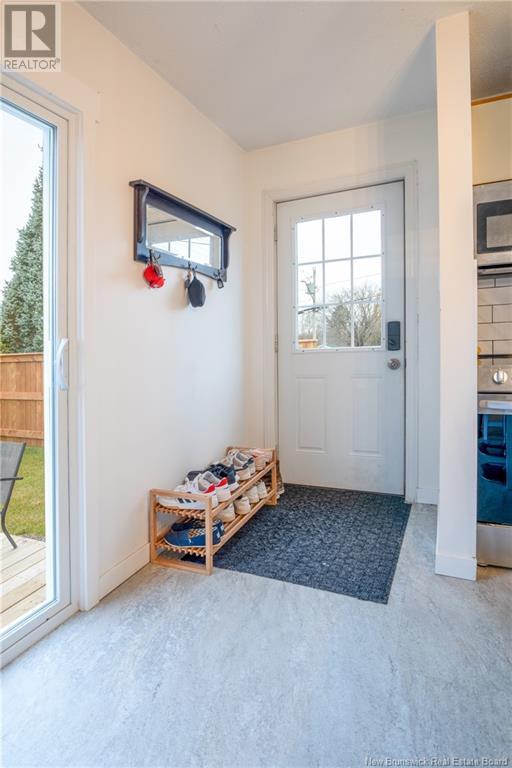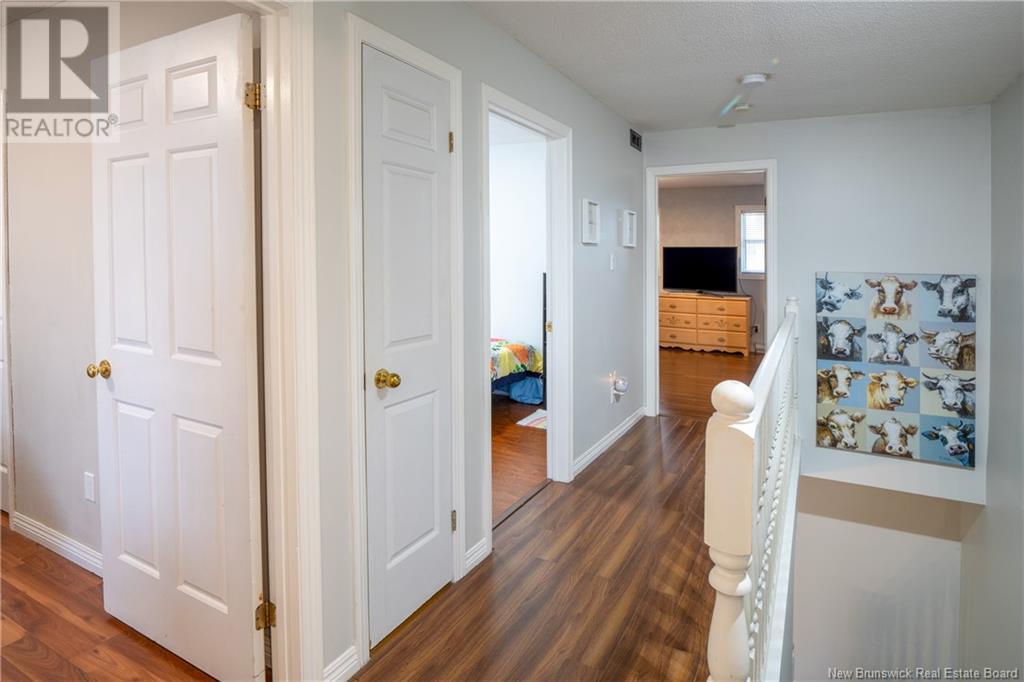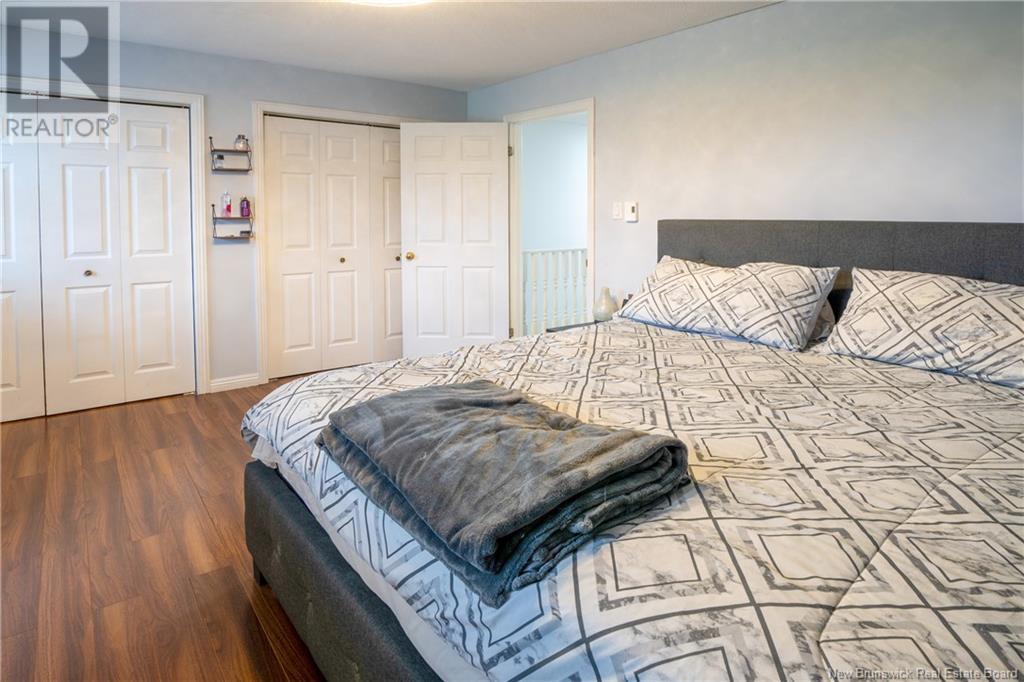469 Amirault Street Dieppe, New Brunswick E1A 6R6
$284,899
3+1 bedroom family home in the heart of Dieppe with fully fenced yard. Minutes from Champlain Mall, Roméo LeBlanc International Airport, Walmart, hardware stores, and restaurants. Lots of natural light on the main floor and a spacious living room and foyer. Three upstairs bedrooms including a giant primary bedroom with two closets. Kitchen upgrades: new counter tops, new sink, new taps, new cabinet handles, new stove and microwave, new floors. Other interior upgrades include: New bathroom floors, front entry floors, new baseboards in main living area, completely renovated half bath, three brand new mini splits and heat pumps, new bathroom fan in full bathroom, all new light fixtures throughout, paint throughout, brand new washing machine and dryer, brand new HRV system. Fully finished basement with large family room and bonus room! Exterior upgrades include: New fence, deck, landing, and patio door. Bus stop conveniently located within steps of the house! (id:55272)
Property Details
| MLS® Number | NB109128 |
| Property Type | Single Family |
| EquipmentType | Water Heater |
| Features | Balcony/deck/patio |
| RentalEquipmentType | Water Heater |
| Structure | None |
Building
| BathroomTotal | 2 |
| BedroomsAboveGround | 3 |
| BedroomsBelowGround | 1 |
| BedroomsTotal | 4 |
| ArchitecturalStyle | 2 Level |
| BasementDevelopment | Finished |
| BasementType | Full (finished) |
| ConstructedDate | 1991 |
| CoolingType | Air Conditioned, Heat Pump |
| ExteriorFinish | Vinyl |
| FlooringType | Laminate |
| FoundationType | Concrete |
| HalfBathTotal | 1 |
| HeatingFuel | Electric |
| HeatingType | Baseboard Heaters, Heat Pump |
| SizeInterior | 1050 Sqft |
| TotalFinishedArea | 1550 Sqft |
| Type | House |
| UtilityWater | Municipal Water |
Land
| AccessType | Year-round Access |
| Acreage | No |
| Sewer | Municipal Sewage System |
| SizeIrregular | 507 |
| SizeTotal | 507 M2 |
| SizeTotalText | 507 M2 |
Rooms
| Level | Type | Length | Width | Dimensions |
|---|---|---|---|---|
| Second Level | Bedroom | 9'6'' x 8'2'' | ||
| Second Level | Bedroom | 8'7'' x 8'7'' | ||
| Second Level | Primary Bedroom | 12'0'' x 14'9'' | ||
| Second Level | 3pc Bathroom | 4'10'' x 7'8'' | ||
| Basement | Laundry Room | 7'3'' x 6'9'' | ||
| Basement | Bedroom | 9'4'' x 13'7'' | ||
| Basement | Family Room | 14'0'' x 15'11'' | ||
| Main Level | Foyer | 5'4'' x 4'10'' | ||
| Main Level | Living Room | 14'7'' x 11'9'' | ||
| Main Level | 2pc Bathroom | 4'5'' x 4'7'' | ||
| Main Level | Kitchen | 15'0'' x 13'2'' |
https://www.realtor.ca/real-estate/27707818/469-amirault-street-dieppe
Interested?
Contact us for more information
Tina Lynch
Salesperson
640 Mountain Road
Moncton, New Brunswick E1C 2C3








































