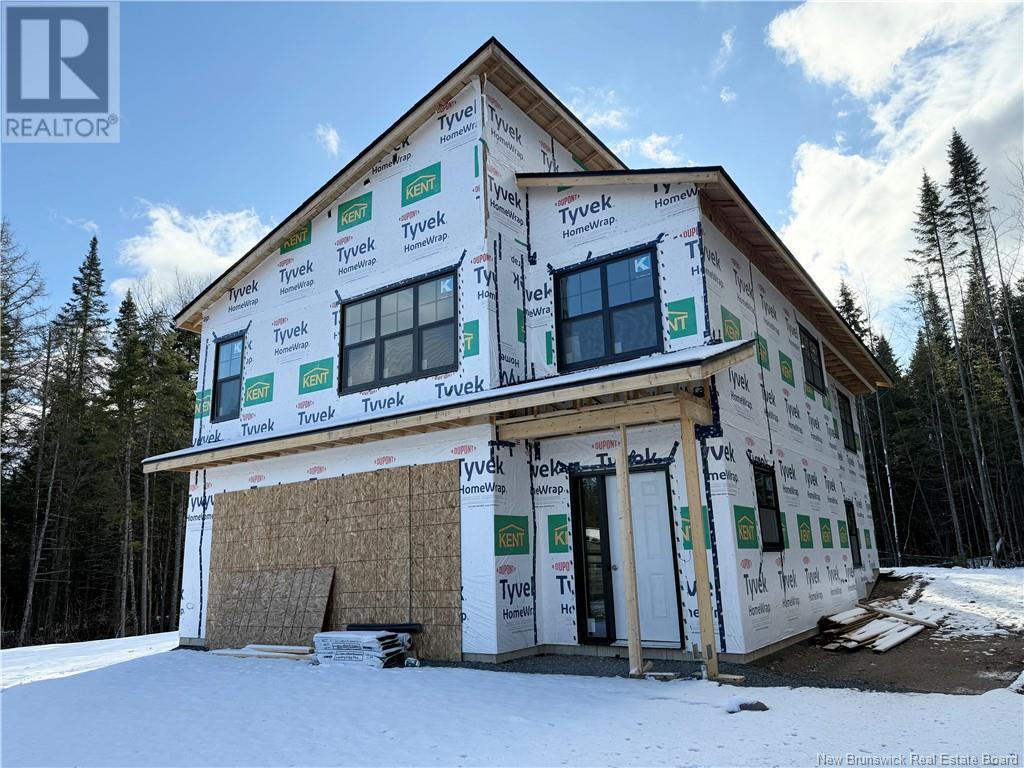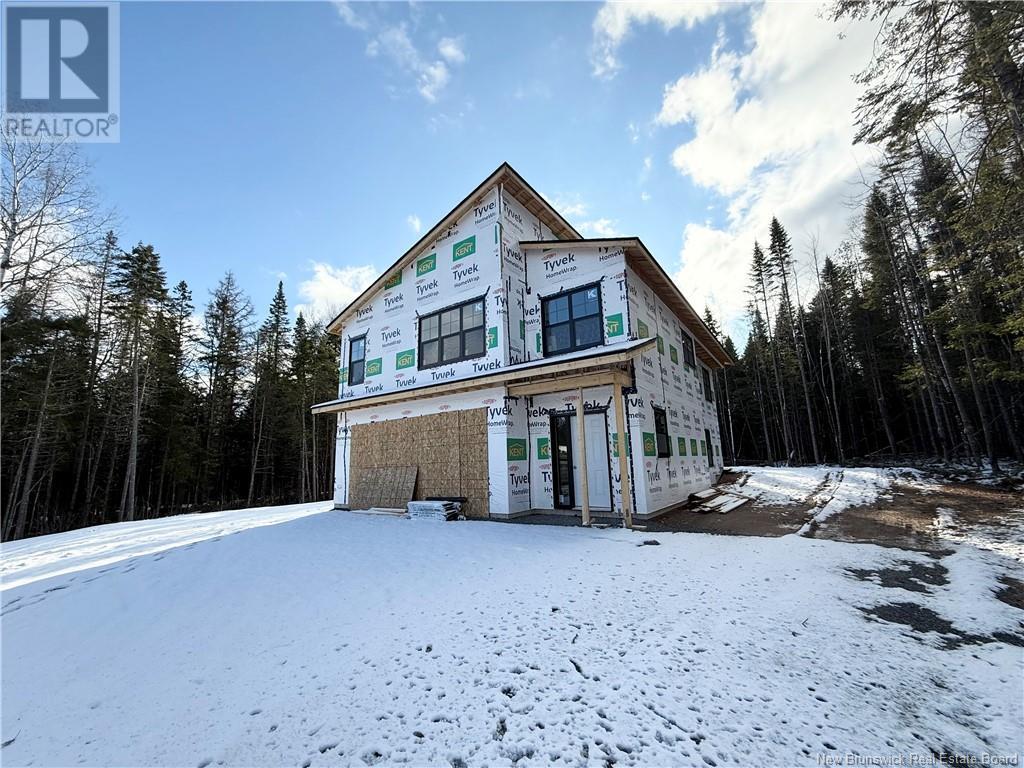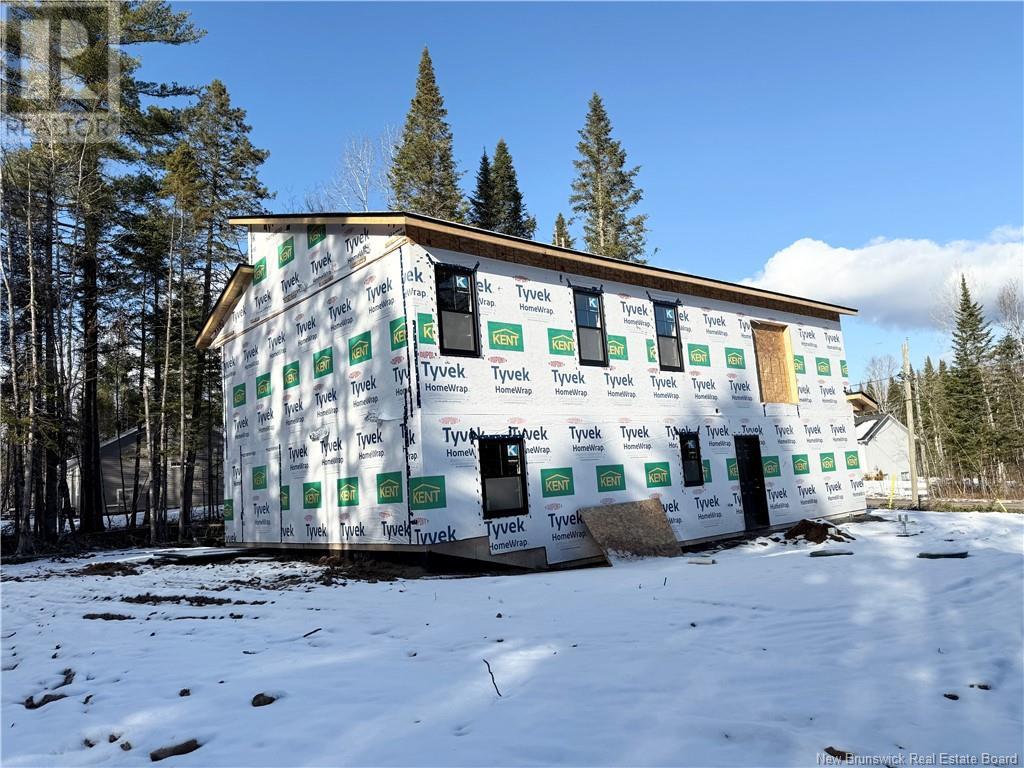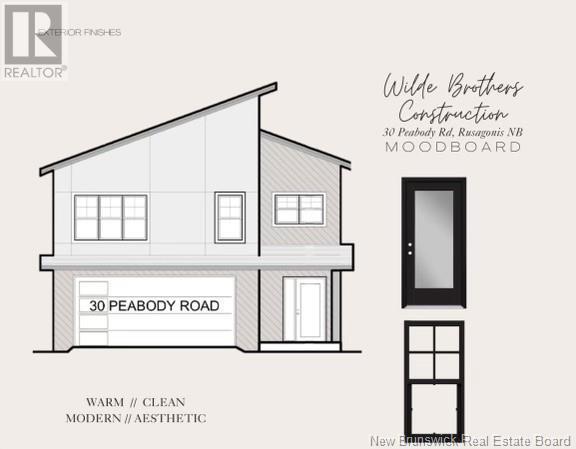30 Peabody Road Rusagonis, New Brunswick E3B 8Z6
$655,000
Another Beautiful Build by Wilde Custom Homes. This 2 storey on a slab will Wow you. The modern exterior offers eye catching curb appeal that will make all your friends jealous. Walk into the large entry with a striking staircase. This level features a family room, bedroom, full bathroom and laundry. Upstairs is a modern open concept design with a custom white kitchen from Kitchen Creations featuring an oversized island and patio doors leading out to a deck. Down the hall are 2 bedrooms and a full bath as well as the Primary Suite featuring a walk in closet, double closet and an ensuite. *Real Pictures in the listing are an example of finishes and are not exact, Appliances are not included in list price* (id:55272)
Property Details
| MLS® Number | NB109933 |
| Property Type | Single Family |
| EquipmentType | Water Heater |
| Features | Balcony/deck/patio |
| RentalEquipmentType | Water Heater |
Building
| BathroomTotal | 3 |
| BedroomsAboveGround | 3 |
| BedroomsBelowGround | 1 |
| BedroomsTotal | 4 |
| ArchitecturalStyle | 2 Level |
| ConstructedDate | 2024 |
| CoolingType | Heat Pump |
| ExteriorFinish | Vinyl |
| FoundationType | Concrete Slab |
| HeatingFuel | Electric |
| HeatingType | Baseboard Heaters, Heat Pump |
| SizeInterior | 2260 Sqft |
| TotalFinishedArea | 2260 Sqft |
| Type | House |
| UtilityWater | Municipal Water |
Parking
| Integrated Garage |
Land
| Acreage | Yes |
| Sewer | Septic System |
| SizeIrregular | 4141 |
| SizeTotal | 4141 M2 |
| SizeTotalText | 4141 M2 |
Rooms
| Level | Type | Length | Width | Dimensions |
|---|---|---|---|---|
| Second Level | Bath (# Pieces 1-6) | 8'6'' x 6'0'' | ||
| Second Level | Bedroom | 10'0'' x 10'2'' | ||
| Second Level | Bedroom | 10'0'' x 10'2'' | ||
| Second Level | Ensuite | 10'10'' x 6'10'' | ||
| Second Level | Primary Bedroom | 12'10'' x 15'2'' | ||
| Second Level | Living Room | 11'6'' x 16'2'' | ||
| Second Level | Dining Room | 14'2'' x 15'9'' | ||
| Second Level | Kitchen | 13'2'' x 11'6'' | ||
| Main Level | Laundry Room | 9'0'' x 5'6'' | ||
| Main Level | Bath (# Pieces 1-6) | 10'0'' x 5'4'' | ||
| Main Level | Bedroom | 12'6'' x 12'0'' | ||
| Main Level | Family Room | 15'6'' x 22'6'' | ||
| Main Level | Foyer | 10'0'' x 8'0'' |
https://www.realtor.ca/real-estate/27701964/30-peabody-road-rusagonis
Interested?
Contact us for more information
Julie Werner
Salesperson
Fredericton, New Brunswick E3B 2M5

























