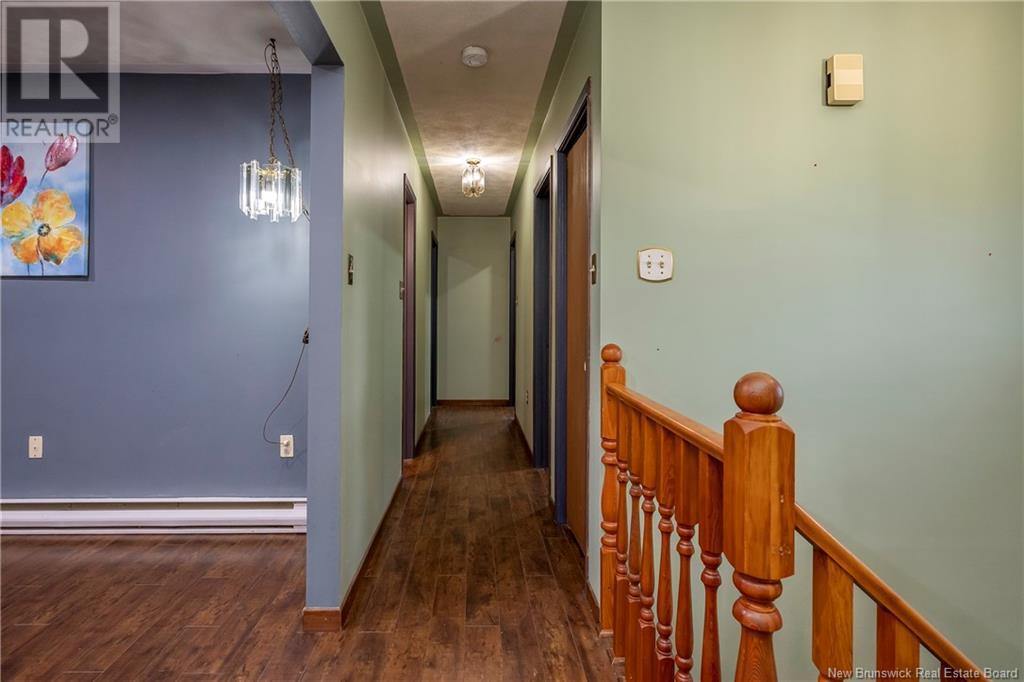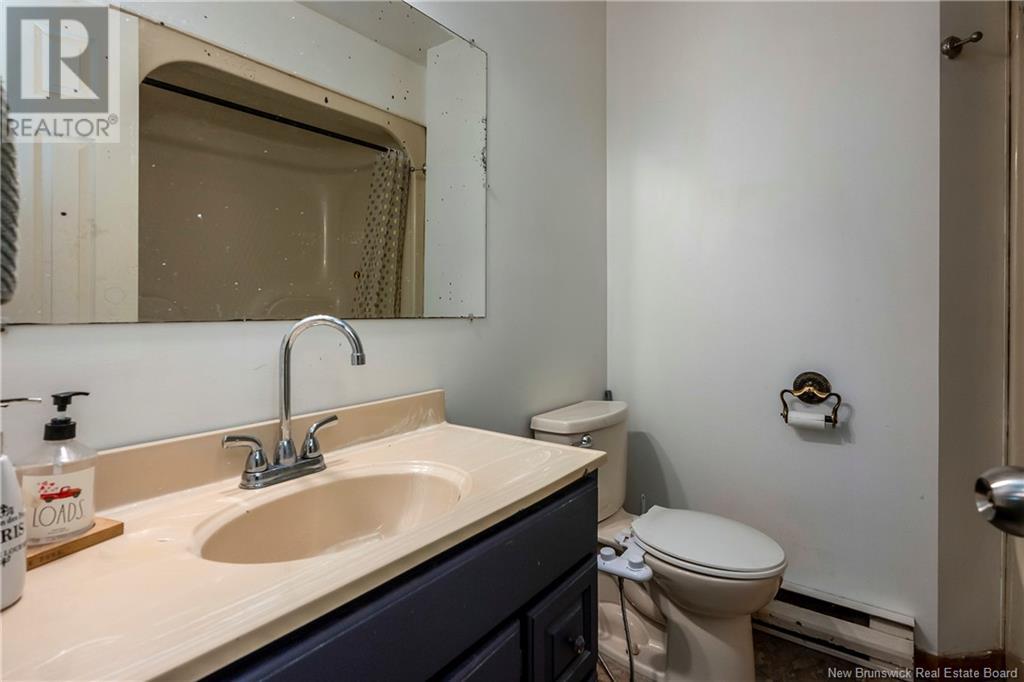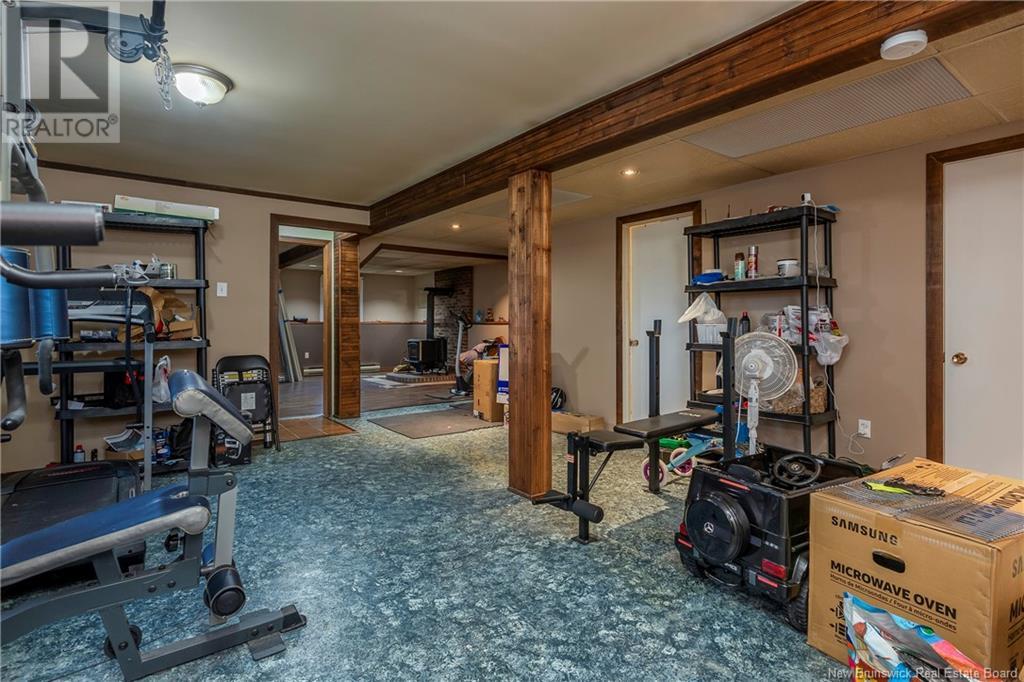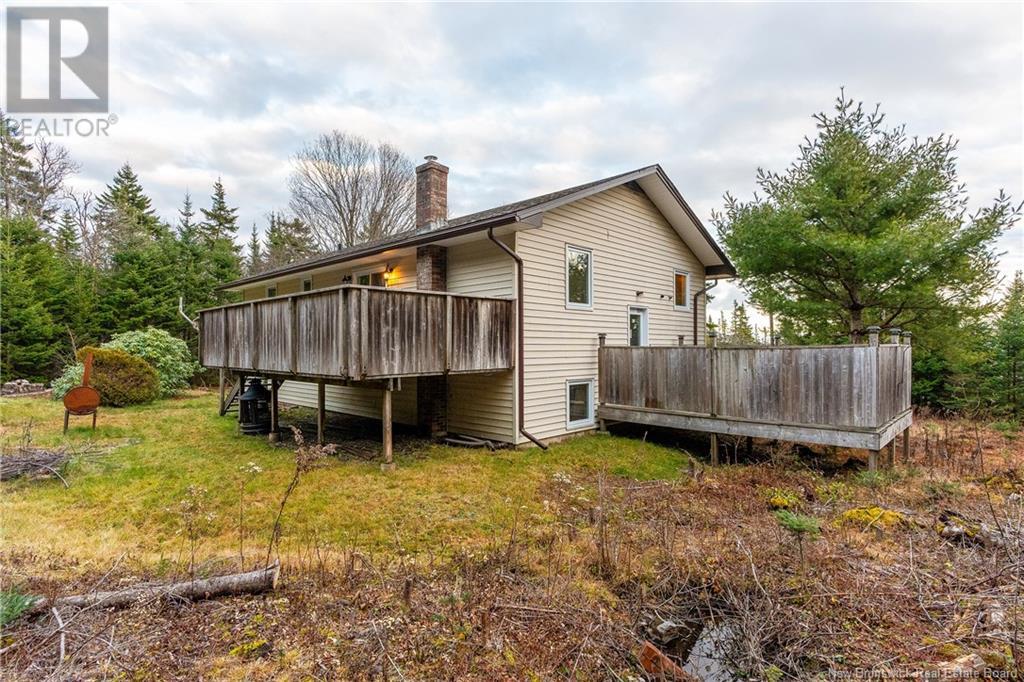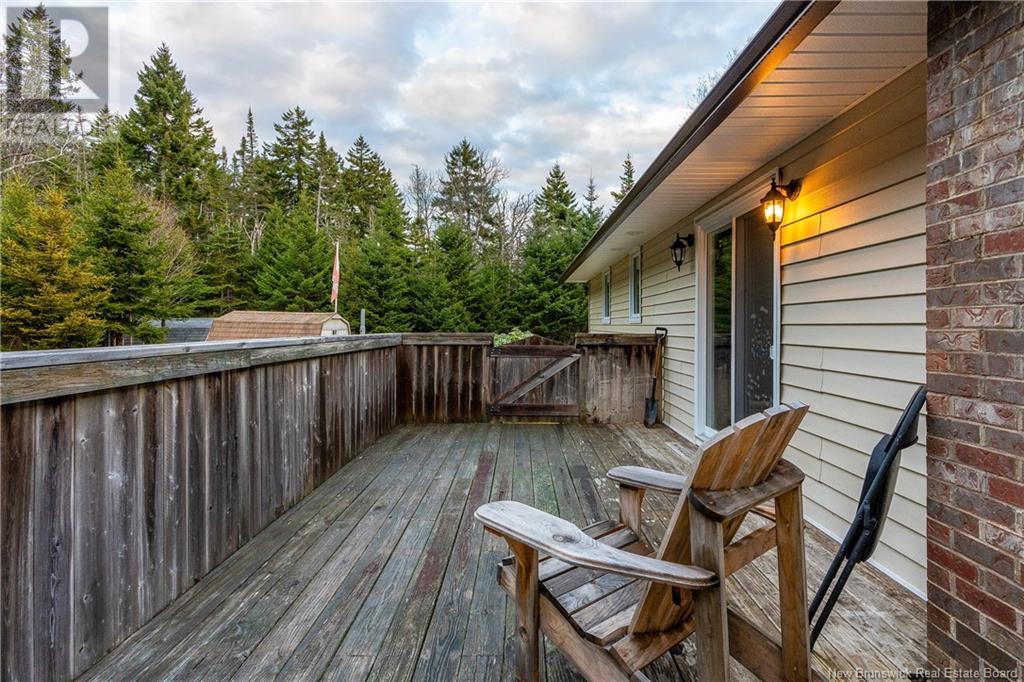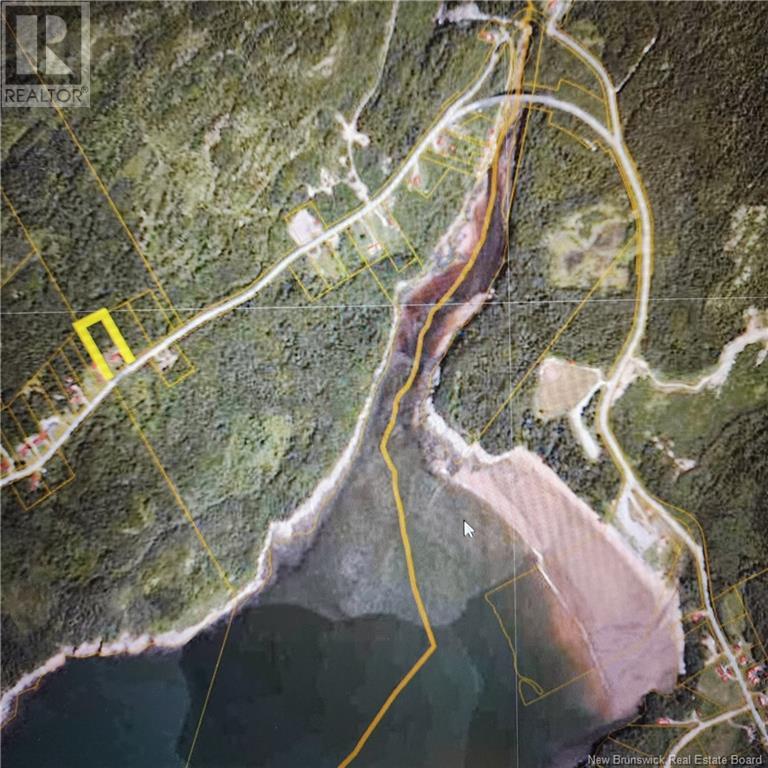2999 Red Head Saint John, New Brunswick E2P 1J5
$325,000
PRIVATE FORESTED CITY LIVING! Over 1.5 acres of peaceful living wrapped around a modern updated home. Bright and sunny on both levels and featuring a walkout lower level combined for 2200 sq ft of useable living space. Enjoy family times in the huge family room with a woodstove and large rooms. Over $46,000 worth of recent improvements with receipts. This home is turn key ready. Just move in and enjoy. If you are looking for a low maintenance home in the country and yet just a 6 minute drive to amenities in East Side and 10 minutes to uptown.....THIS could be your home. Lots of room for the kids and pets to play and privacy, privacy, privacy. Go hang out at Mispec Beach anytime....it's just a 1 minute drive away and you are a short trip to ATV and snowmobile trails as well. Truly a great family home in a wonderful area. Power bill heat lights equalized at $280 month. (id:55272)
Property Details
| MLS® Number | NB109827 |
| Property Type | Single Family |
| Features | Treed, Softwood Bush, Balcony/deck/patio |
| Structure | Shed |
Building
| BathroomTotal | 3 |
| BedroomsAboveGround | 3 |
| BedroomsTotal | 3 |
| ArchitecturalStyle | Bungalow, Split Level Entry |
| ConstructedDate | 1989 |
| ExteriorFinish | Vinyl, Wood |
| FlooringType | Laminate, Hardwood, Wood |
| FoundationType | Concrete |
| HalfBathTotal | 1 |
| HeatingFuel | Electric, Wood |
| HeatingType | Baseboard Heaters, Stove |
| StoriesTotal | 1 |
| SizeInterior | 1140 Sqft |
| TotalFinishedArea | 2100 Sqft |
| Type | House |
| UtilityWater | Drilled Well, Well |
Land
| AccessType | Year-round Access |
| Acreage | Yes |
| SizeIrregular | 1.55 |
| SizeTotal | 1.55 Ac |
| SizeTotalText | 1.55 Ac |
Rooms
| Level | Type | Length | Width | Dimensions |
|---|---|---|---|---|
| Basement | 2pc Bathroom | 7'9'' x 4'10'' | ||
| Basement | Laundry Room | 11'7'' x 5'4'' | ||
| Basement | Recreation Room | 18'9'' x 17'2'' | ||
| Basement | Family Room | 22'5'' x 16'8'' | ||
| Main Level | 3pc Bathroom | 7' x 5' | ||
| Main Level | Bedroom | 9'8'' x 9'1'' | ||
| Main Level | Bedroom | 10'3'' x 9'1'' | ||
| Main Level | 3pc Ensuite Bath | 6'2'' x 5'7'' | ||
| Main Level | Primary Bedroom | 12'8'' x 12'3'' | ||
| Main Level | Living Room | 13'10'' x 112'3'' | ||
| Main Level | Dining Room | 11'4'' x 8'9'' | ||
| Main Level | Kitchen | 13'2'' x 10'2'' |
https://www.realtor.ca/real-estate/27694490/2999-red-head-saint-john
Interested?
Contact us for more information
Peter Coughlan
Salesperson
71 Paradise Row
Saint John, New Brunswick E2K 3H6














