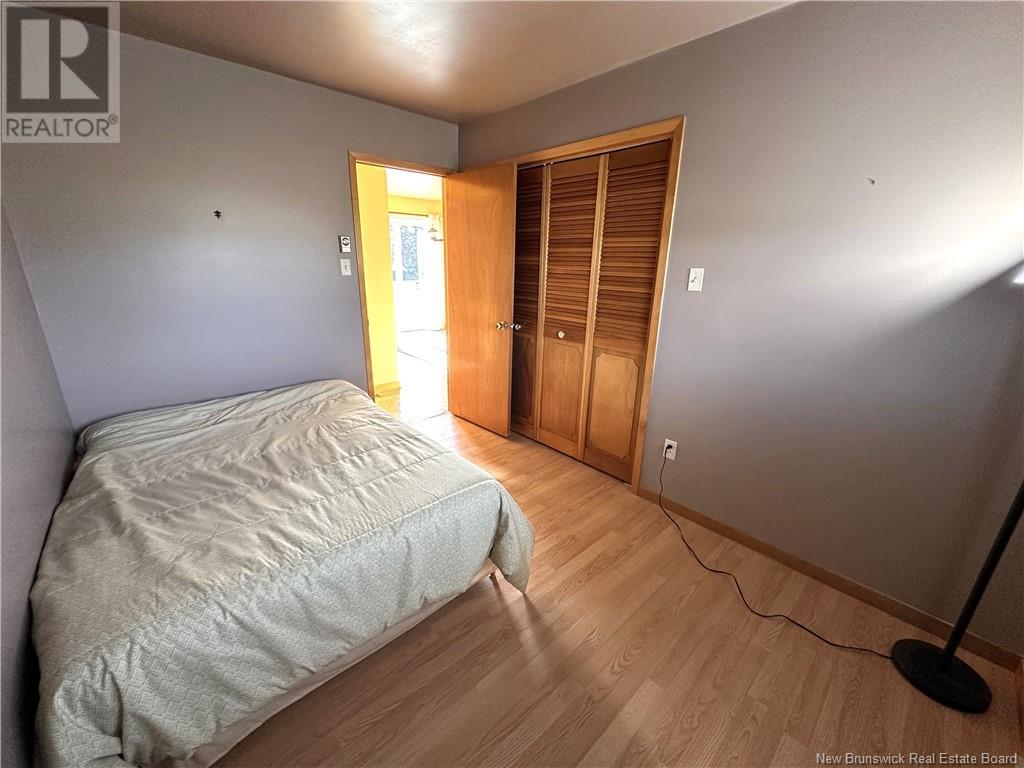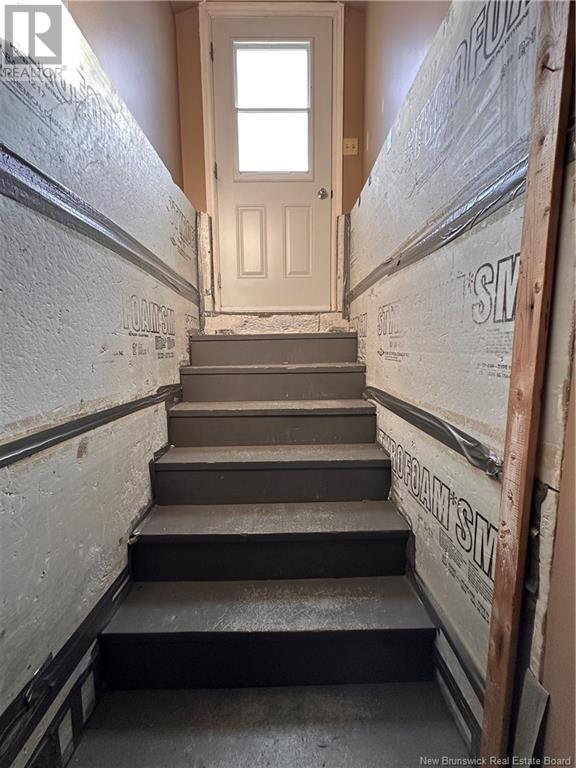466 Rue Principale Neguac, New Brunswick E9G 1N1
$299,900
Newly listed for sale is this meticulously maintained 3 bedroom bungalow, situated on over three-quarters of an acre of land. The property boasts a convenient breezeway entrance and attached two-car insulated garage. The main floor showcases an open concept kitchen and dining area with beautiful oak cabinets, patio doors opening to a spacious deck and expansive backyard, a cozy living room with heat pump, a full bathroom, and three bedrooms with ample storage space in their double closets. The lower level offers another full bathroom, laundry facilities, a walk-out basement, and the potential for additional living areas. Located just a 25-minute drive from Miramichi City, this charming home is a must-see! (id:55272)
Property Details
| MLS® Number | NB109782 |
| Property Type | Single Family |
| Features | Balcony/deck/patio |
| Structure | Shed |
Building
| BathroomTotal | 2 |
| BedroomsAboveGround | 3 |
| BedroomsTotal | 3 |
| ArchitecturalStyle | Bungalow |
| CoolingType | Heat Pump |
| ExteriorFinish | Vinyl |
| FlooringType | Laminate |
| FoundationType | Concrete |
| HeatingFuel | Electric |
| HeatingType | Baseboard Heaters, Heat Pump |
| StoriesTotal | 1 |
| SizeInterior | 1252 Sqft |
| TotalFinishedArea | 1300 Sqft |
| Type | House |
| UtilityWater | Drilled Well |
Parking
| Attached Garage | |
| Garage |
Land
| AccessType | Year-round Access |
| Acreage | No |
| LandscapeFeatures | Landscaped |
| Sewer | Municipal Sewage System |
| SizeIrregular | 3368 |
| SizeTotal | 3368 M2 |
| SizeTotalText | 3368 M2 |
Rooms
| Level | Type | Length | Width | Dimensions |
|---|---|---|---|---|
| Main Level | Bedroom | 11'4'' x 8'3'' | ||
| Main Level | Bedroom | 10'9'' x 9'6'' | ||
| Main Level | Bedroom | 10'9'' x 10' | ||
| Main Level | 3pc Bathroom | 9'5'' x 5'2'' | ||
| Main Level | Living Room | 14'7'' x 11'4'' | ||
| Main Level | Dining Room | 9'7'' x 8'6'' | ||
| Main Level | Kitchen | 11'7'' x 9'7'' | ||
| Unknown | Mud Room | 19'3'' x 7'9'' |
https://www.realtor.ca/real-estate/27694553/466-rue-principale-neguac
Interested?
Contact us for more information
Larry Sutherland
Salesperson
761 King George Highway
Miramichi, New Brunswick E1V 1P7

































