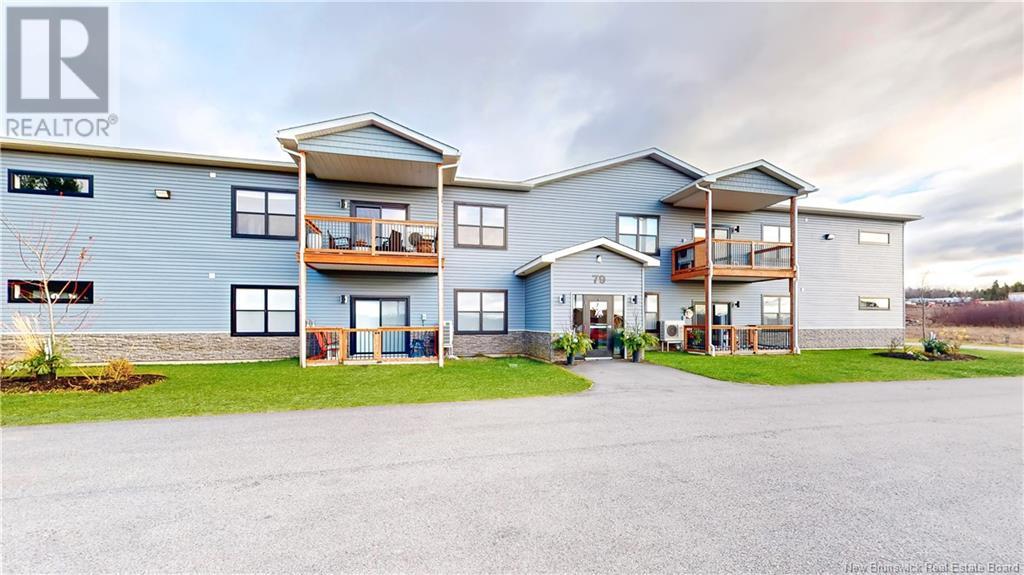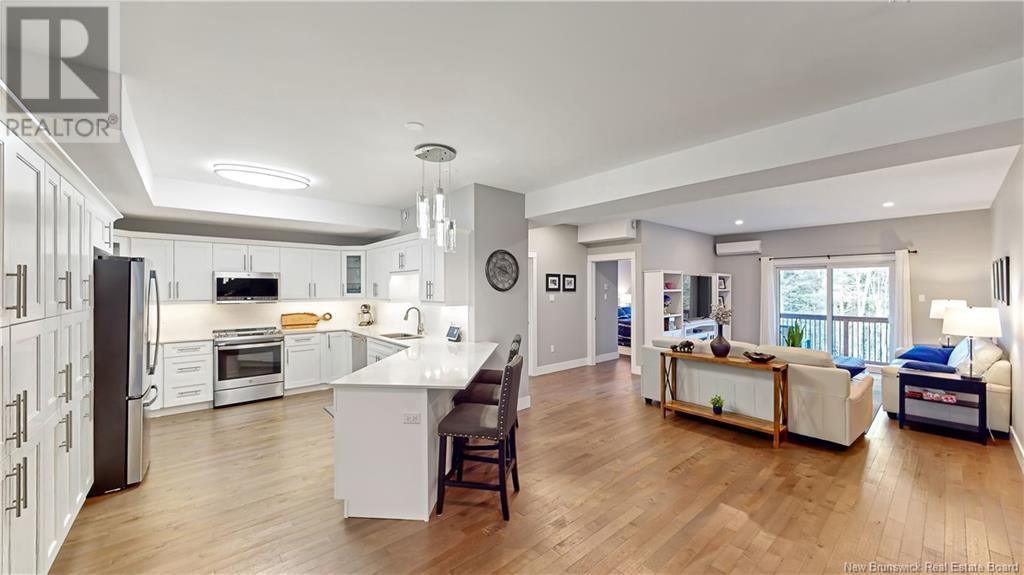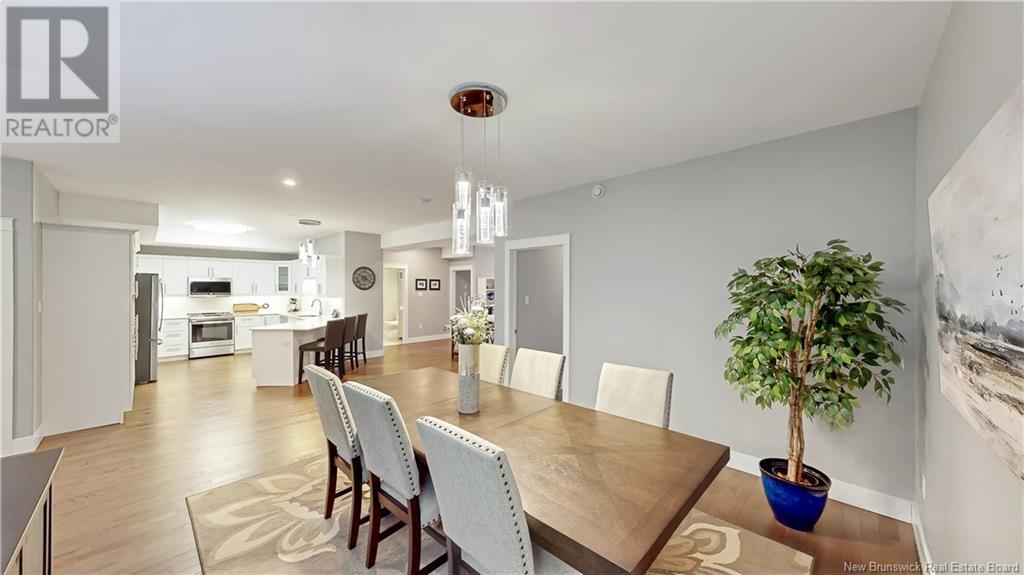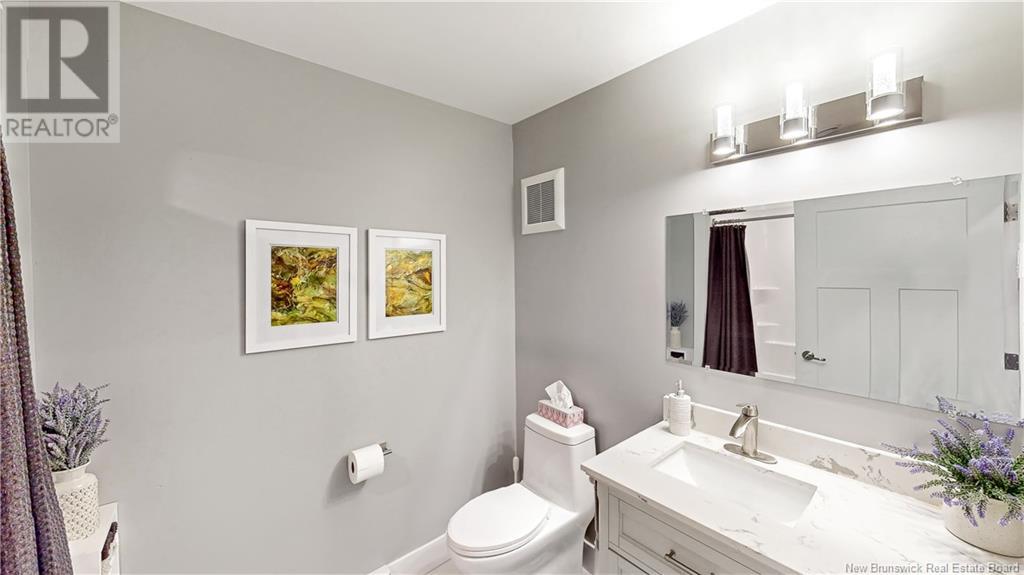79 Mapleview Drive Unit# 203 Hampton, New Brunswick E5N 0A6
$349,900Maintenance,
$300 Monthly
Maintenance,
$300 MonthlyThis stunning 2 bedroom, 2 bathroom condo is just 3 years old, offers an exceptional blend of style, comfort, and convenience. Located on the second floor, the open-concept layout begins with a spacious entry foyer that leads into the bright living and dining areas. The kitchen is a true highlight, featuring upgraded stainless steel appliances, extra pantry space, and under-cabinet lighting, creating a perfect space for both everyday living and entertaining. Private back deck facing a quiet, treed area for outdoor relaxation. Hardwood and ceramic flooring throughout the condo. The oversized storage and laundry area, complete with a set tub, offers generous space for all your essentials. Whether you're doing laundry or looking for extra storage, this functional space is an invaluable addition. For year-round comfort, the condo is equipped with a 2-head ductless heat pump system, providing perfect climate control in all seasons. Whether it's keeping cool in the summer or cozy during the winter, you'll enjoy optimal comfort throughout the year. Located just steps away from the new Hampton Multi-Purpose Recreation Facility, this condo also offers easy access to highways, shopping, dining, and all local amenities, making it the ideal choice for those seeking both convenience and lifestyle. Meticulously maintained and move-in ready, this condo is a rare find in an unbeatable location. Schedule your showing today and experience all this home has to offer. (id:55272)
Property Details
| MLS® Number | NB109709 |
| Property Type | Single Family |
| Features | Level Lot, Balcony/deck/patio |
Building
| BathroomTotal | 2 |
| BedroomsAboveGround | 2 |
| BedroomsTotal | 2 |
| ConstructedDate | 2021 |
| CoolingType | Heat Pump |
| ExteriorFinish | Vinyl |
| FlooringType | Ceramic, Tile, Hardwood |
| FoundationType | Concrete, Concrete Slab |
| HeatingFuel | Electric |
| HeatingType | Baseboard Heaters, Heat Pump |
| SizeInterior | 1724 Sqft |
| TotalFinishedArea | 1724 Sqft |
| UtilityWater | Drilled Well, Well |
Land
| AccessType | Year-round Access |
| Acreage | No |
| LandscapeFeatures | Landscaped |
| Sewer | Municipal Sewage System |
Rooms
| Level | Type | Length | Width | Dimensions |
|---|---|---|---|---|
| Main Level | Bath (# Pieces 1-6) | 6'4'' x 9'3'' | ||
| Main Level | Other | 6'4'' x 4'9'' | ||
| Main Level | Bedroom | 10'6'' x 16'7'' | ||
| Main Level | Other | 8'5'' x 3'11'' | ||
| Main Level | Ensuite | 8'5'' x 8'3'' | ||
| Main Level | Primary Bedroom | 12'9'' x 26'7'' | ||
| Main Level | Laundry Room | 9'10'' x 12'9'' | ||
| Main Level | Dining Room | 18'6'' x 14'1'' | ||
| Main Level | Kitchen | 17'10'' x 12' | ||
| Main Level | Living Room | 16'9'' x 22'8'' | ||
| Main Level | Foyer | 7'8'' x 12'8'' |
https://www.realtor.ca/real-estate/27691121/79-mapleview-drive-unit-203-hampton
Interested?
Contact us for more information
Jeff Sherwood
Salesperson
10 King George Crt
Saint John, New Brunswick E2K 0H5






















