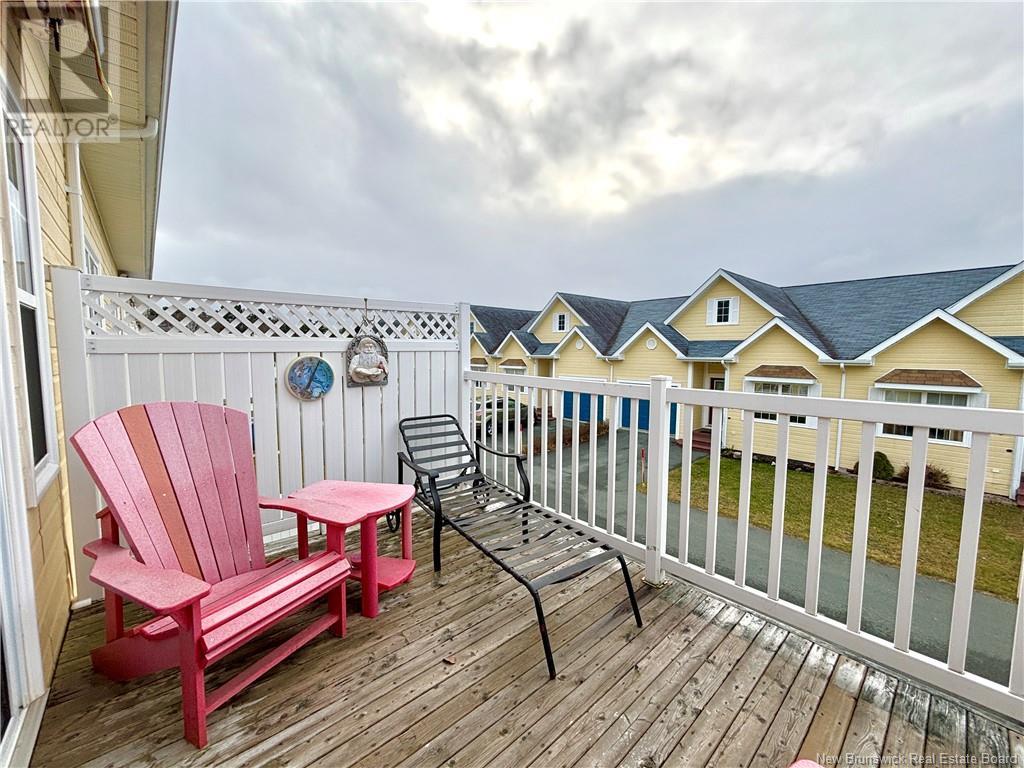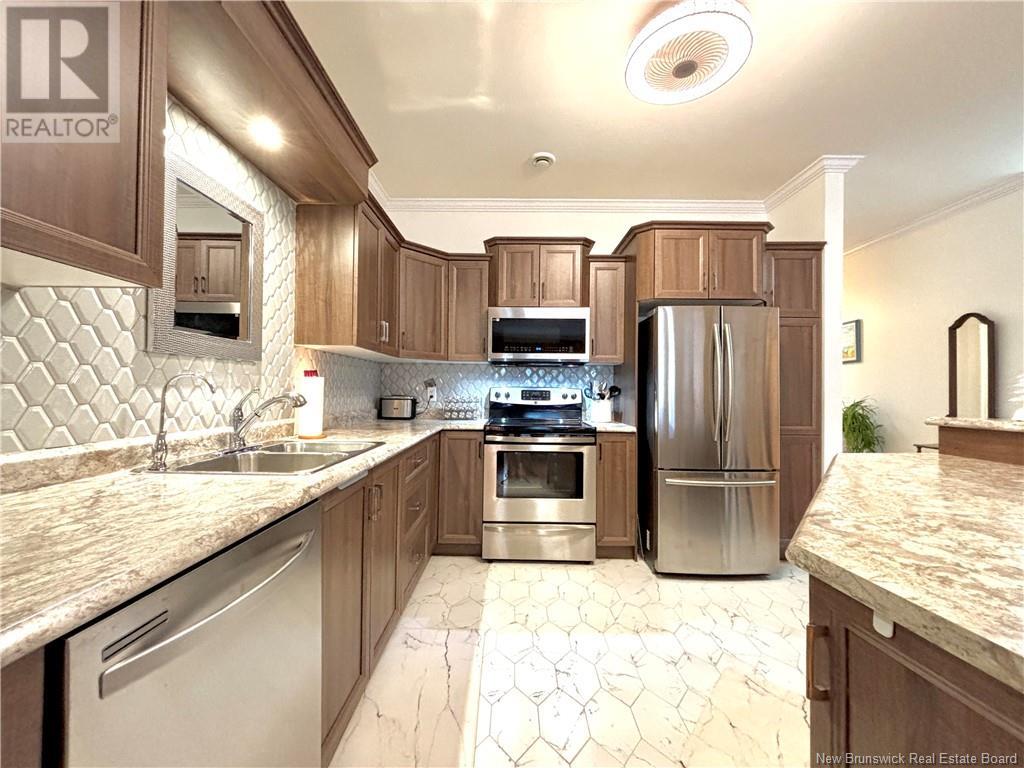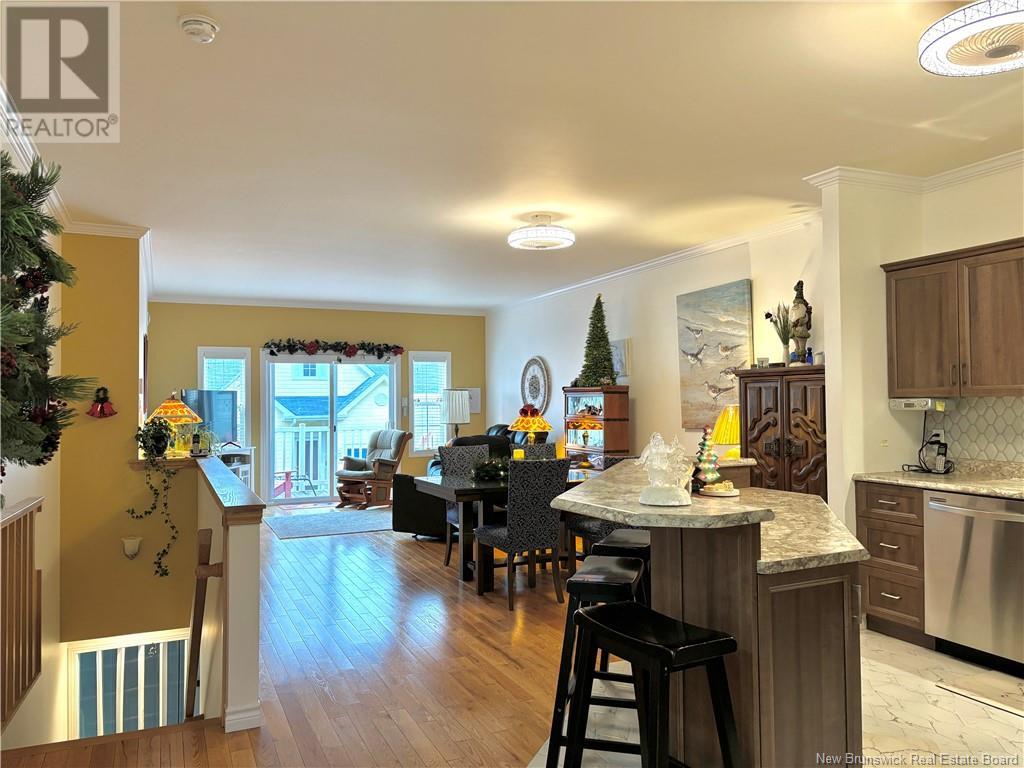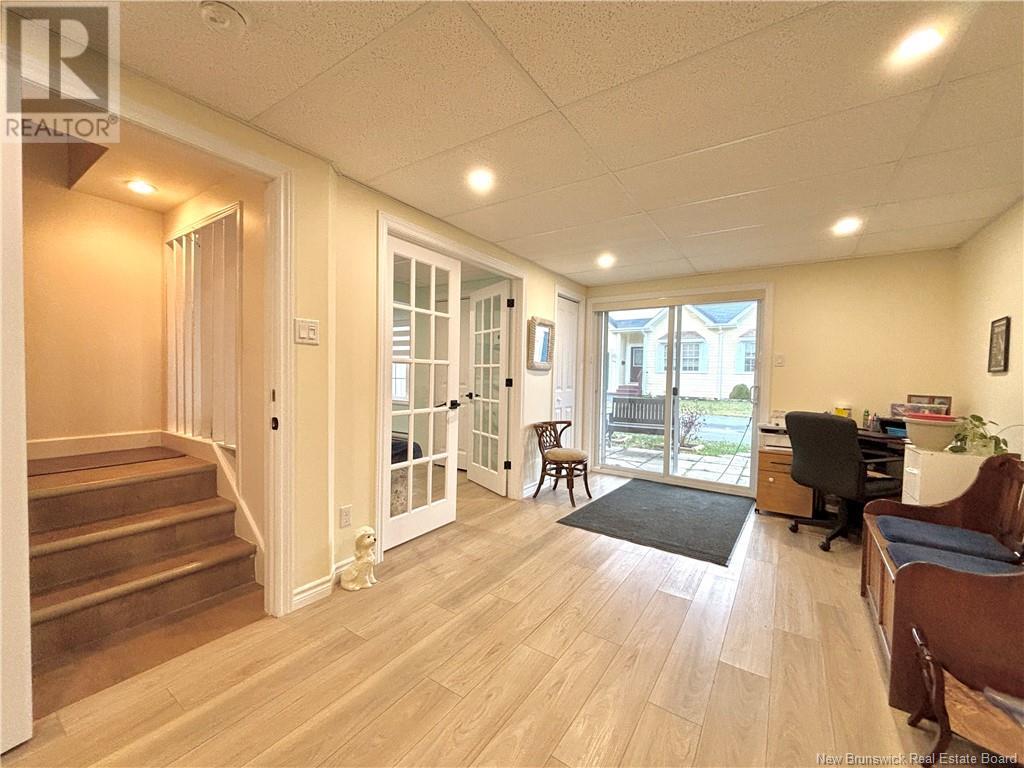326 Parkside Bathurst, New Brunswick E2A 1N4
$294,900
Experience exclusive, maintenance-free living in this stunning downtown condo! These condos come up so rarely it is like a rare pearl! This immaculate one-level home offers the convenience of easy living with a spacious lower level perfect for family and guests. Enjoy the luxury of an attached garage and a prime downtown location, with condo fees of just $275 per month covering all exterior upkeep, so you can spend your time relaxing. The open-concept layout features gleaming hardwood floors throughout and an updated kitchen, perfect for entertaining. With 3 bedrooms and 3 full baths, this home includes a gorgeous master suite complete with a walk-in closet and a luxurious bath. The finished basement which was finished by current owner offers additional living space, an office, plenty of storage, and is filled with natural light and a walk-out to a cute patio area. Don't miss out on this bright, spacious condo that combines style, convenience, and modern amenities in one unbeatable location! (id:55272)
Property Details
| MLS® Number | NB109787 |
| Property Type | Single Family |
Building
| BathroomTotal | 3 |
| BedroomsAboveGround | 2 |
| BedroomsBelowGround | 1 |
| BedroomsTotal | 3 |
| ArchitecturalStyle | 2 Level |
| ConstructedDate | 2008 |
| CoolingType | Air Exchanger |
| ExteriorFinish | Hardboard |
| FlooringType | Carpeted, Ceramic, Laminate |
| FoundationType | Concrete |
| HeatingType | Baseboard Heaters |
| SizeInterior | 1114 Sqft |
| TotalFinishedArea | 2228 Sqft |
| UtilityWater | Municipal Water |
Parking
| Attached Garage | |
| Garage |
Land
| AccessType | Year-round Access |
| Acreage | No |
| Sewer | Municipal Sewage System |
Rooms
| Level | Type | Length | Width | Dimensions |
|---|---|---|---|---|
| Basement | Hobby Room | 9'9'' x 9'2'' | ||
| Basement | Utility Room | 7'6'' x 6'0'' | ||
| Basement | Storage | 15' x 14'10'' | ||
| Basement | Living Room | 32'10'' x 16'3'' | ||
| Basement | Bath (# Pieces 1-6) | 7'9'' x 9'9'' | ||
| Basement | Bedroom | 16' x 15' | ||
| Main Level | Bedroom | 12'9'' x 11'10'' | ||
| Main Level | Other | 7'1'' x 5'6'' | ||
| Main Level | Bath (# Pieces 1-6) | 6'10'' x 8' | ||
| Main Level | Bath (# Pieces 1-6) | 5'3'' x 7'10'' | ||
| Main Level | Living Room/dining Room | 16'7'' x 23'5'' | ||
| Main Level | Kitchen | 15'8'' x 12' | ||
| Main Level | Laundry Room | 6'7'' x 6' | ||
| Main Level | Bedroom | 10'6'' x 11'6'' | ||
| Main Level | Foyer | 16'2'' x 8'4'' |
https://www.realtor.ca/real-estate/27691543/326-parkside-bathurst
Interested?
Contact us for more information
Andrea Bouma-Legacy
Agent Manager
1370 Johnson Ave
Bathurst, New Brunswick E2A 3T7
Marshall Legacy
Salesperson
1370 Johnson Ave
Bathurst, New Brunswick E2A 3T7



































