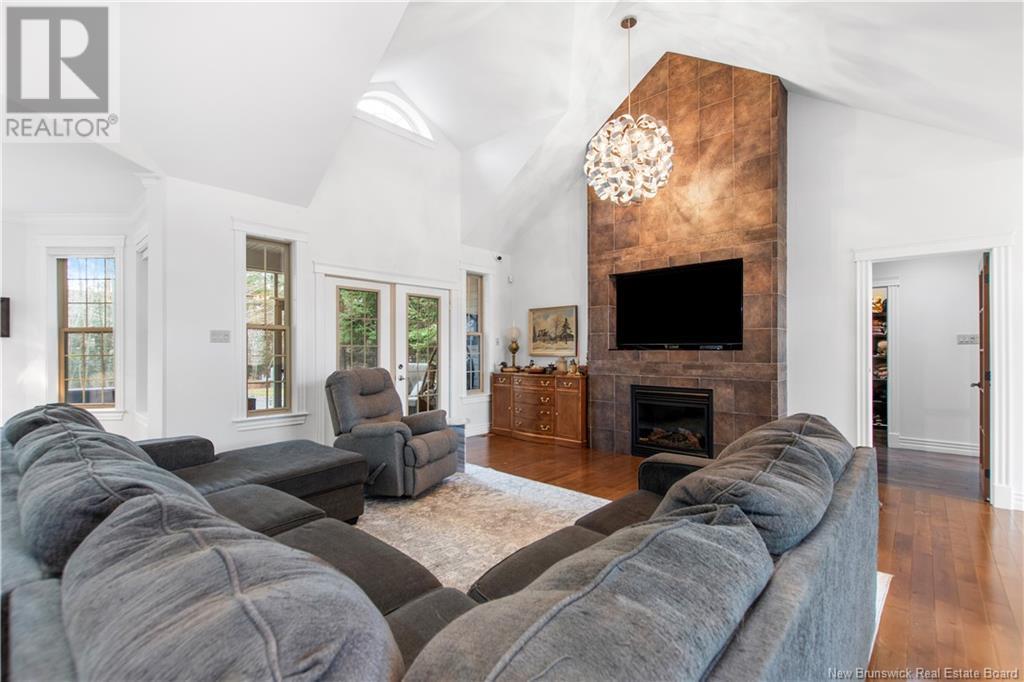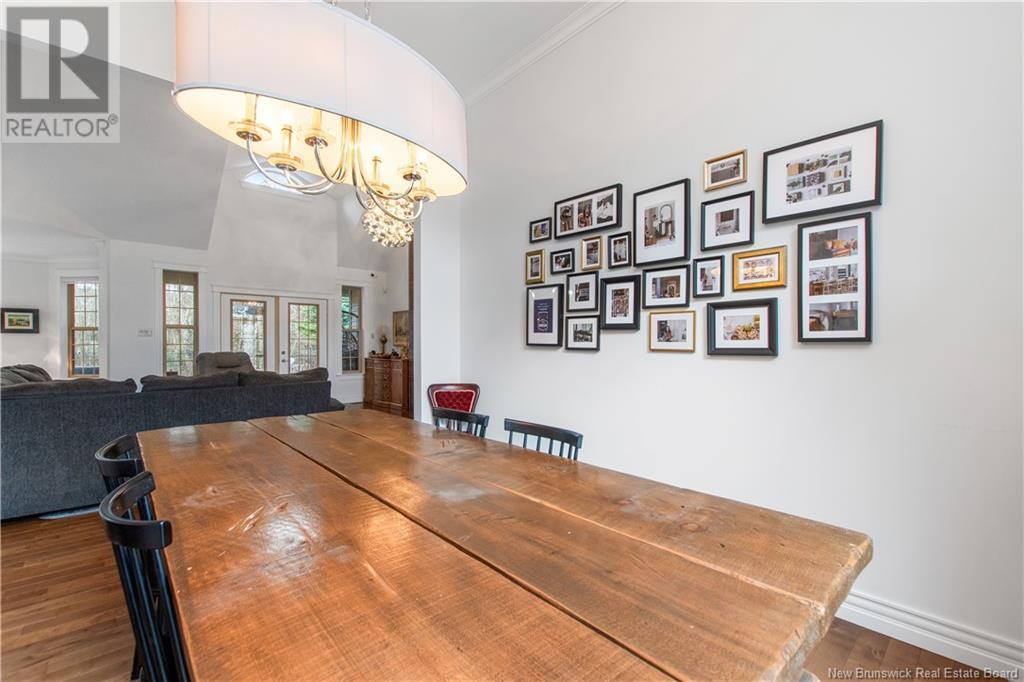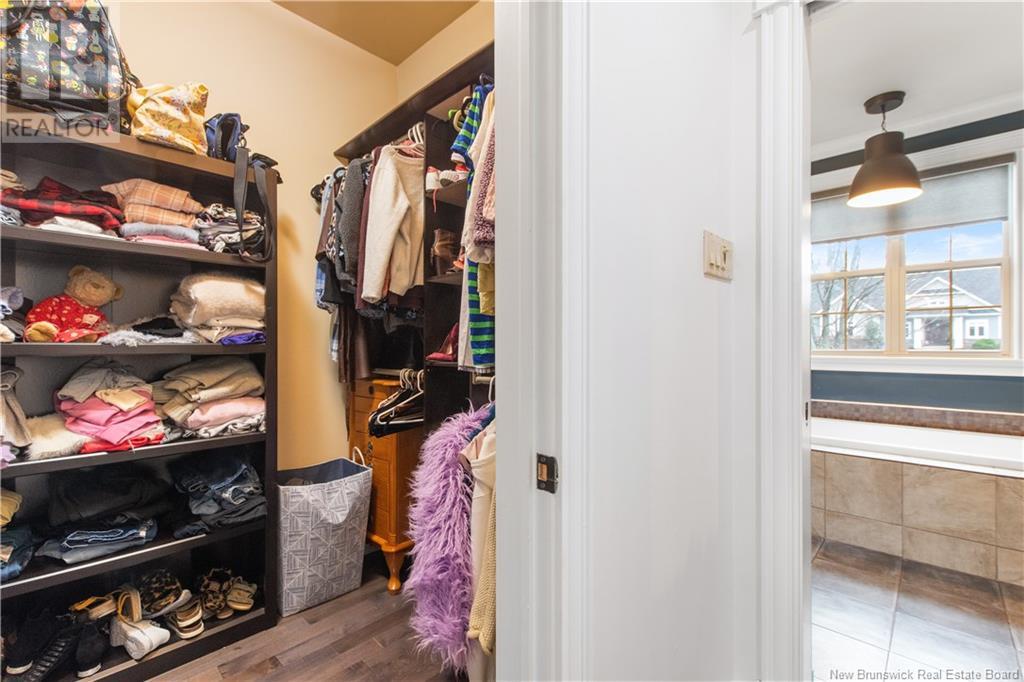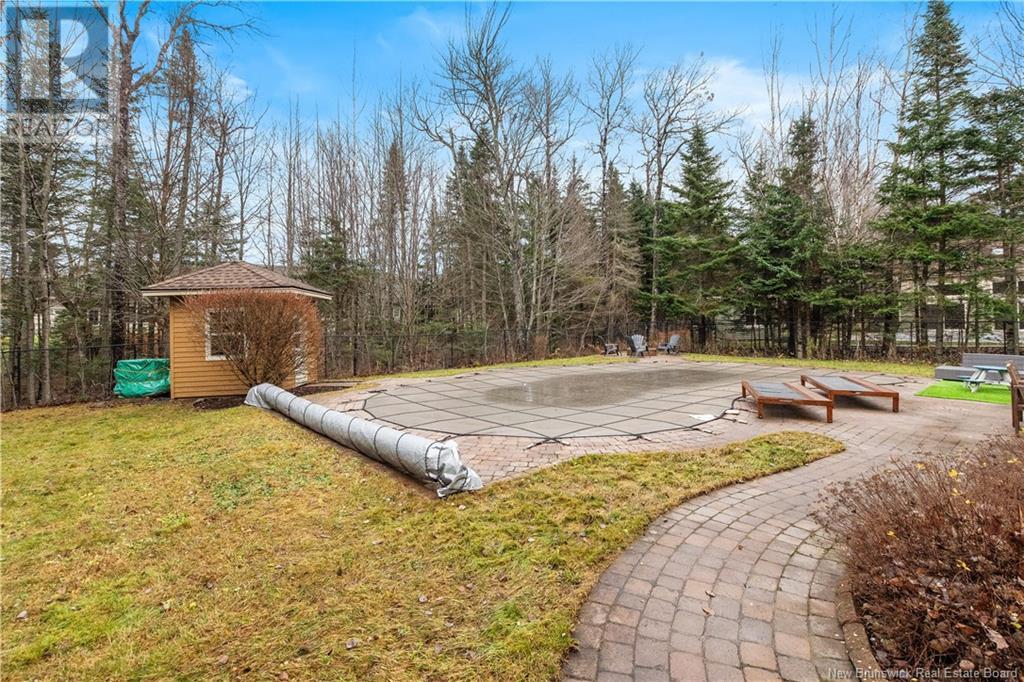154 Maurice Crescent Dieppe, New Brunswick E1A 8R2
$869,900
**Click on the link for a 3D virtual tour of this property** Welcome to 154 Maurice! Nestled beside Fox Creek Golf Course, this exceptional property blends elegance with functionality. From the moment you enter, you'll appreciate the cathedral ceilings and natural light that flows into the open-concept design. The spacious kitchen features ample counter space, a breakfast nook with a coffee & wine bar and a large pantry with a second fridge. The inviting living room, with its cozy propane fireplace, seamlessly connects to the elegant formal dining room - an ideal setting for hosting friends and family. On the main level, you'll also find two bedrooms, including a luxurious primary suite with a walk-in closet and ensuite. Completing the main floor is a 4pc bathroom combined with a laundry room. Upstairs, a versatile 3rd bedroom makes for a perfect guest suite or office. The fully finished basement is an entertainer's dream, offering a spacious rec room with a wet bar, two additional bedrooms, and a 3pc bathroom. Step outside and experience your own private oasis - perfect for relaxation or hosting summer gatherings. The backyard is beautifully landscaped with a kidney-shaped in-ground pool. Other features: Roof reshingled in 2023 (25 year transferrable warranty). Geothermal heating & cooling. Double attached garage with built-in sink & cabinetry. Prime location next to walking trails and more! Schedule your private tour today (id:55272)
Property Details
| MLS® Number | NB109501 |
| Property Type | Single Family |
| EquipmentType | Propane Tank |
| Features | Level Lot |
| PoolType | Inground Pool |
| RentalEquipmentType | Propane Tank |
Building
| BathroomTotal | 3 |
| BedroomsAboveGround | 3 |
| BedroomsBelowGround | 2 |
| BedroomsTotal | 5 |
| ArchitecturalStyle | Bungalow |
| BasementDevelopment | Finished |
| BasementType | Full (finished) |
| ConstructedDate | 2004 |
| CoolingType | Central Air Conditioning, Heat Pump, Air Exchanger |
| ExteriorFinish | Stone, Stucco |
| FlooringType | Ceramic, Laminate, Hardwood |
| FoundationType | Concrete |
| HeatingType | Forced Air |
| StoriesTotal | 1 |
| SizeInterior | 2103 Sqft |
| TotalFinishedArea | 3675 Sqft |
| Type | House |
| UtilityWater | Municipal Water |
Parking
| Attached Garage | |
| Garage |
Land
| AccessType | Year-round Access |
| Acreage | No |
| LandscapeFeatures | Landscaped |
| Sewer | Municipal Sewage System |
| SizeIrregular | 1477 |
| SizeTotal | 1477 M2 |
| SizeTotalText | 1477 M2 |
| ZoningDescription | R1 |
Rooms
| Level | Type | Length | Width | Dimensions |
|---|---|---|---|---|
| Second Level | Bedroom | 12'8'' x 9'4'' | ||
| Basement | Utility Room | X | ||
| Basement | Storage | 8'1'' x 7' | ||
| Basement | Family Room | 36'10'' x 26' | ||
| Basement | 3pc Bathroom | 7'2'' x 7'4'' | ||
| Basement | Bedroom | 11'6'' x 12' | ||
| Basement | Bedroom | 9'7'' x 13' | ||
| Main Level | Dining Nook | 17'8'' x 11'9'' | ||
| Main Level | Laundry Room | 8'2'' x 4'10'' | ||
| Main Level | 4pc Bathroom | 8'2'' x 7'8'' | ||
| Main Level | Bedroom | 11'9'' x 10'10'' | ||
| Main Level | Other | 8' x 5'5'' | ||
| Main Level | Other | 9'1'' x 12'10'' | ||
| Main Level | Primary Bedroom | 12'10'' x 14'3'' | ||
| Main Level | Living Room | 17'10'' x 18'5'' | ||
| Main Level | Dining Room | 9'1'' x 13'4'' | ||
| Main Level | Pantry | 7'1'' x 9'11'' | ||
| Main Level | Kitchen | 13'8'' x 9'8'' | ||
| Main Level | Foyer | 9'1'' x 6'3'' |
https://www.realtor.ca/real-estate/27687557/154-maurice-crescent-dieppe
Interested?
Contact us for more information
Jocelyne Leblanc
Associate Manager
123 Halifax St Suite 600
Moncton, New Brunswick E1C 9R6
Roger Leblanc
Agent Manager
123 Halifax St Suite 600
Moncton, New Brunswick E1C 9R6


















































