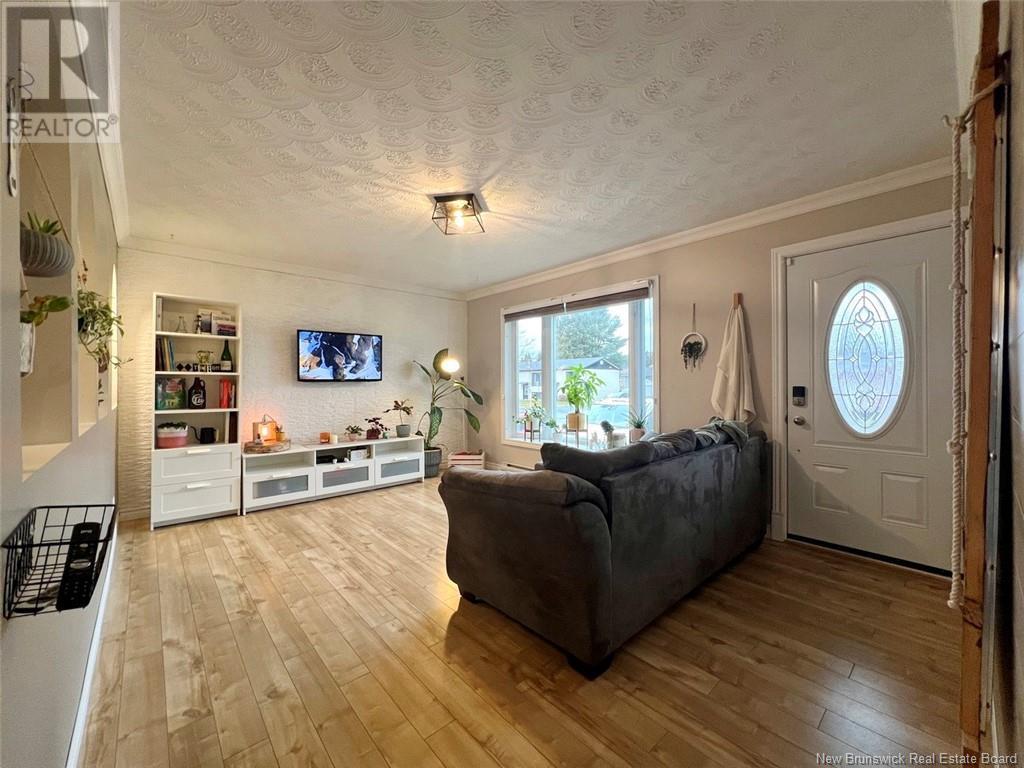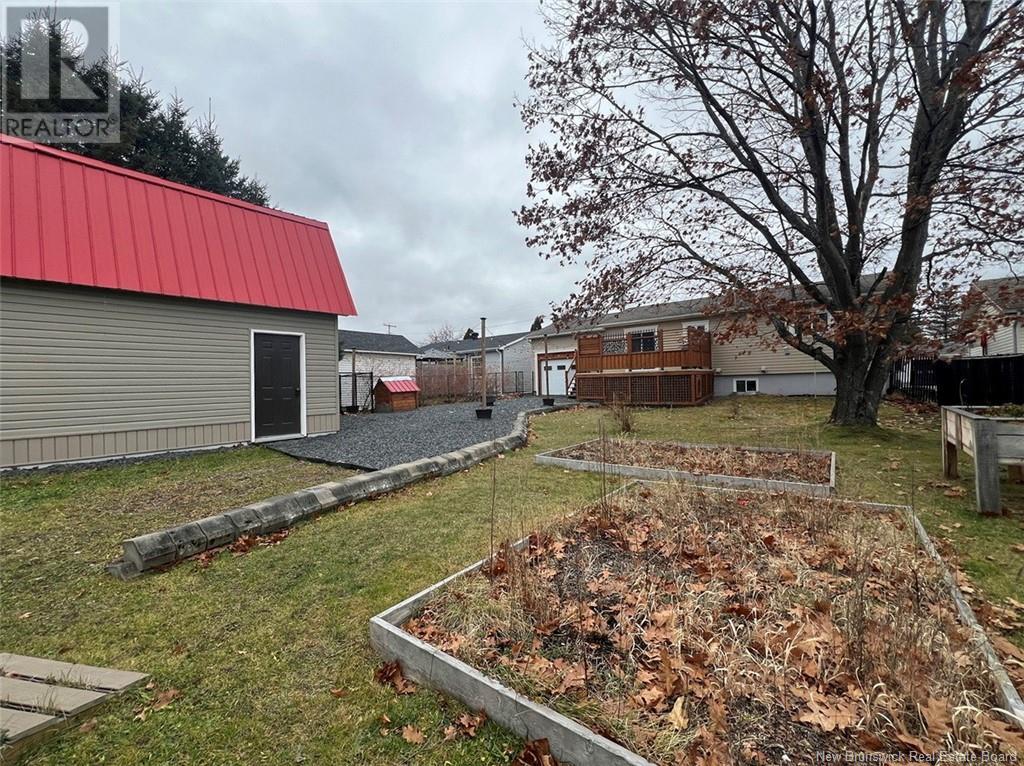23 Des Soeurs Street Saint-Jacques, New Brunswick E7B 1G5
$299,000
Welcome to 23 rue Des Champs, in Saint-Jacques district. This bungalow-style property offers three bedrooms on the main floor as well as a full bathroom. The open concept includes the living room, kitchen and dining room, creating a bright and welcoming living space. A large entrance, which can also be used as an office, adds to the functionality of the home. The basement is fully finished and includes an additional bedroom, a large family room, a second full bathroom with laundry room, as well as a large storage space. Outside, you will discover a charming shed, a backyard with an above-ground pool, as well as a large patio, perfect for enjoying beautiful summer days. Don't wait any longer, call now to schedule a visit! (id:55272)
Property Details
| MLS® Number | NB109639 |
| Property Type | Single Family |
| Structure | Workshop, Shed |
Building
| BathroomTotal | 2 |
| BedroomsAboveGround | 2 |
| BedroomsBelowGround | 1 |
| BedroomsTotal | 3 |
| ConstructedDate | 1975 |
| CoolingType | Heat Pump |
| ExteriorFinish | Stone, Wood Siding |
| FlooringType | Ceramic, Laminate |
| FoundationType | Concrete |
| HeatingType | Baseboard Heaters, Heat Pump |
| SizeInterior | 748 Sqft |
| TotalFinishedArea | 1496 Sqft |
| Type | House |
| UtilityWater | Municipal Water |
Parking
| Attached Garage | |
| Detached Garage |
Land
| AccessType | Year-round Access, Road Access |
| Acreage | No |
| LandscapeFeatures | Landscaped |
| Sewer | Municipal Sewage System |
| SizeIrregular | 750 |
| SizeTotal | 750 M2 |
| SizeTotalText | 750 M2 |
Rooms
| Level | Type | Length | Width | Dimensions |
|---|---|---|---|---|
| Basement | Office | 10'8'' x 8'11'' | ||
| Basement | Family Room | 21'8'' x 11'7'' | ||
| Basement | Bedroom | 11'10'' x 10'10'' | ||
| Main Level | Laundry Room | 8'3'' x 8'8'' | ||
| Main Level | Bedroom | 8'9'' x 8' | ||
| Main Level | Primary Bedroom | 11' x 10'7'' | ||
| Main Level | Living Room | 15'11'' x 11'10'' | ||
| Main Level | Kitchen | 14'6'' x 10'11'' |
https://www.realtor.ca/real-estate/27685843/23-des-soeurs-street-saint-jacques
Interested?
Contact us for more information
Jeannine Gauthier Jalbert
Salesperson
36 Rue Court
Edmundston, New Brunswick E3V 1S3




































