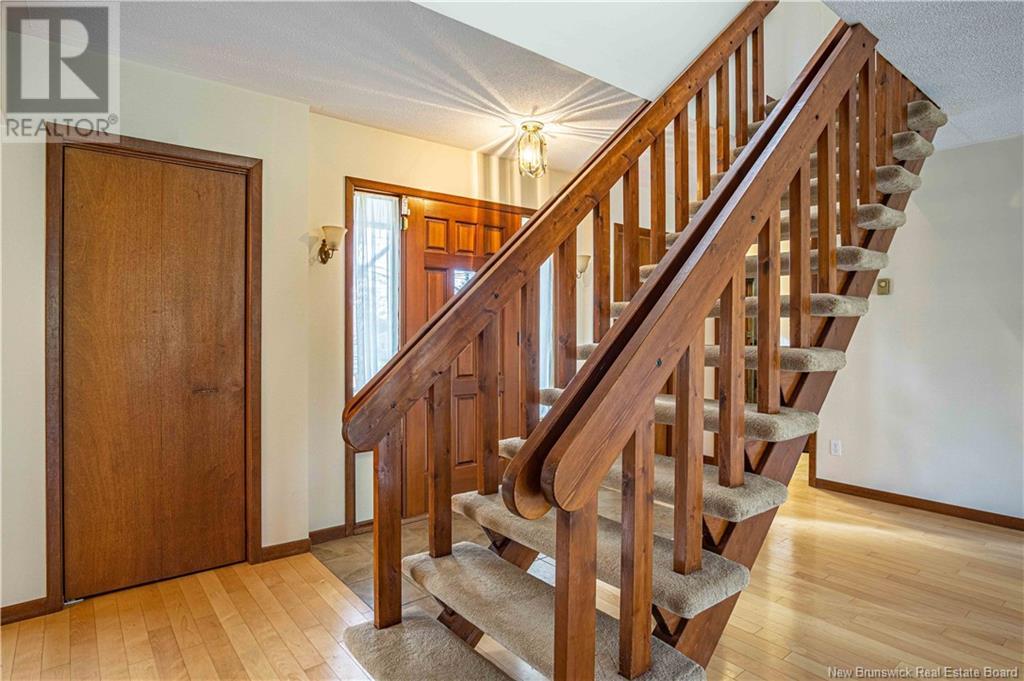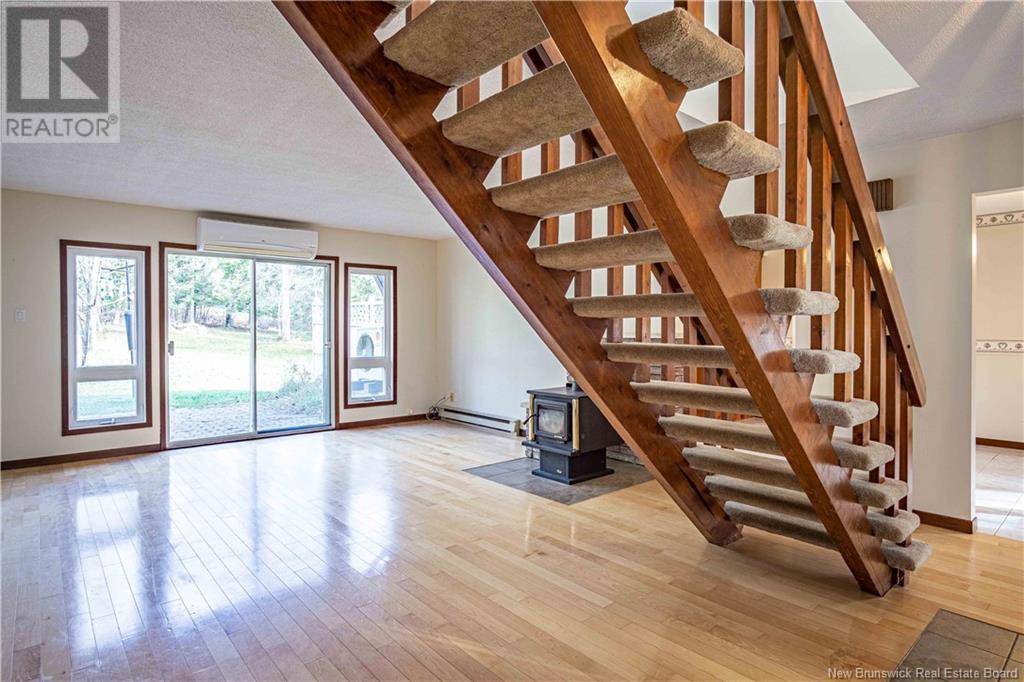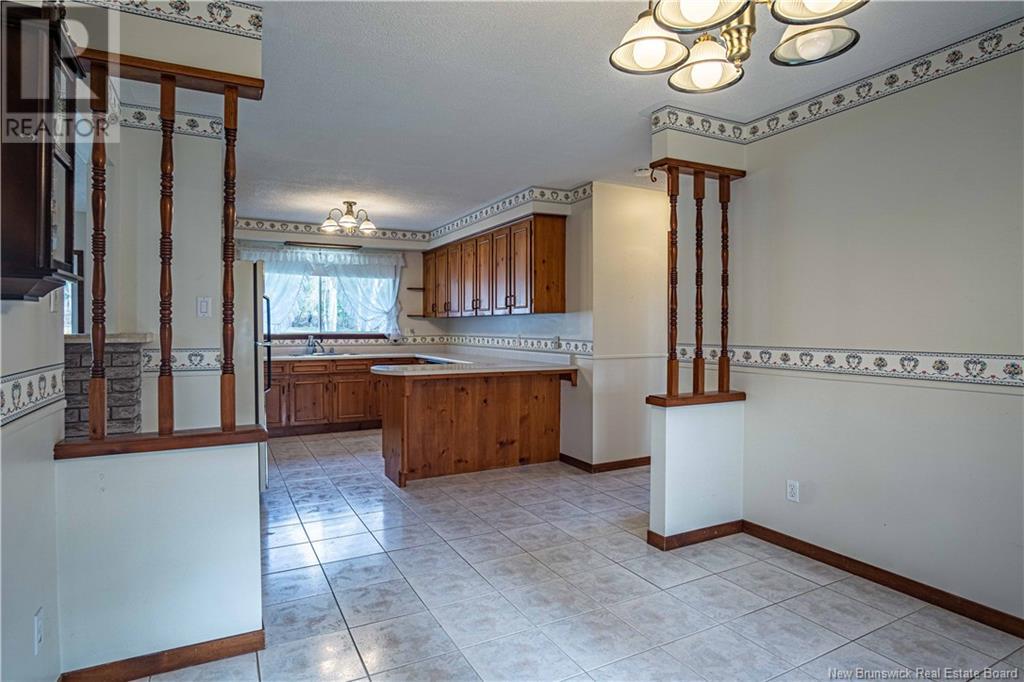18 Belle Drive Douglas, New Brunswick E3G 7Z4
$350,000
Located in the quaint area of Douglas approximately 15 minutes to downtown, this first time offered home sits on a beautifully landscaped acre plus lot. The attached spacious double car garage with man door to the backyard offers an abundance of room for your vehicles. In the beautiful landscaped back yard oasis, you will find a 14' x 18"" storage building to store all your toys and yard maintenance tools. Walking in the front door you will be greeted by a beautiful staircase leading upstairs to the master bedroom with hardwood floor and wood stove for those cosy winter nights. In the front closet you will find a unique wood bin that can be filled by opening on other side of the wall. The kitchen boasts an abundance of cabinets and open to dining area. Two bedrooms, laundry/utility room with a wall of cabinets and a full and 1/2 bath complete this level. (id:55272)
Open House
This property has open houses!
4:00 pm
Ends at:6:00 pm
Property Details
| MLS® Number | NB109589 |
| Property Type | Single Family |
| EquipmentType | Water Heater |
| RentalEquipmentType | Water Heater |
Building
| BathroomTotal | 3 |
| BedroomsAboveGround | 3 |
| BedroomsTotal | 3 |
| ArchitecturalStyle | 2 Level |
| CoolingType | Heat Pump |
| ExteriorFinish | Wood |
| FlooringType | Carpeted, Ceramic |
| FoundationType | Concrete Slab |
| HalfBathTotal | 1 |
| HeatingFuel | Electric, Wood |
| HeatingType | Heat Pump, Stove |
| SizeInterior | 1229 Sqft |
| TotalFinishedArea | 1579 Sqft |
| Type | House |
| UtilityWater | Well |
Parking
| Attached Garage | |
| Garage |
Land
| AccessType | Road Access |
| Acreage | Yes |
| LandscapeFeatures | Landscaped |
| Sewer | Septic System |
| SizeIrregular | 1.126 |
| SizeTotal | 1.126 Ac |
| SizeTotalText | 1.126 Ac |
Rooms
| Level | Type | Length | Width | Dimensions |
|---|---|---|---|---|
| Second Level | 3pc Ensuite Bath | 16'3'' x 4'1'' | ||
| Second Level | Primary Bedroom | 18'9'' x 11'6'' | ||
| Main Level | 4pc Bathroom | 7'8'' x 6'7'' | ||
| Main Level | Bedroom | 10'9'' x 12'2'' | ||
| Main Level | Bedroom | 10'9'' x 12'2'' | ||
| Main Level | Dining Room | 9'5'' x 10'7'' | ||
| Main Level | Foyer | 7'9'' x 15'7'' | ||
| Main Level | Kitchen | 15'10'' x 10'7'' | ||
| Main Level | Laundry Room | 13' x 5'7'' | ||
| Main Level | Living Room | 15'9'' x 15'7'' | ||
| Main Level | 2pc Bathroom | 4'1'' x 5'8'' |
https://www.realtor.ca/real-estate/27684488/18-belle-drive-douglas
Interested?
Contact us for more information
Colleen Paradis
Salesperson
283 St. Mary's Street
Fredericton, New Brunswick E3A 2S5











































