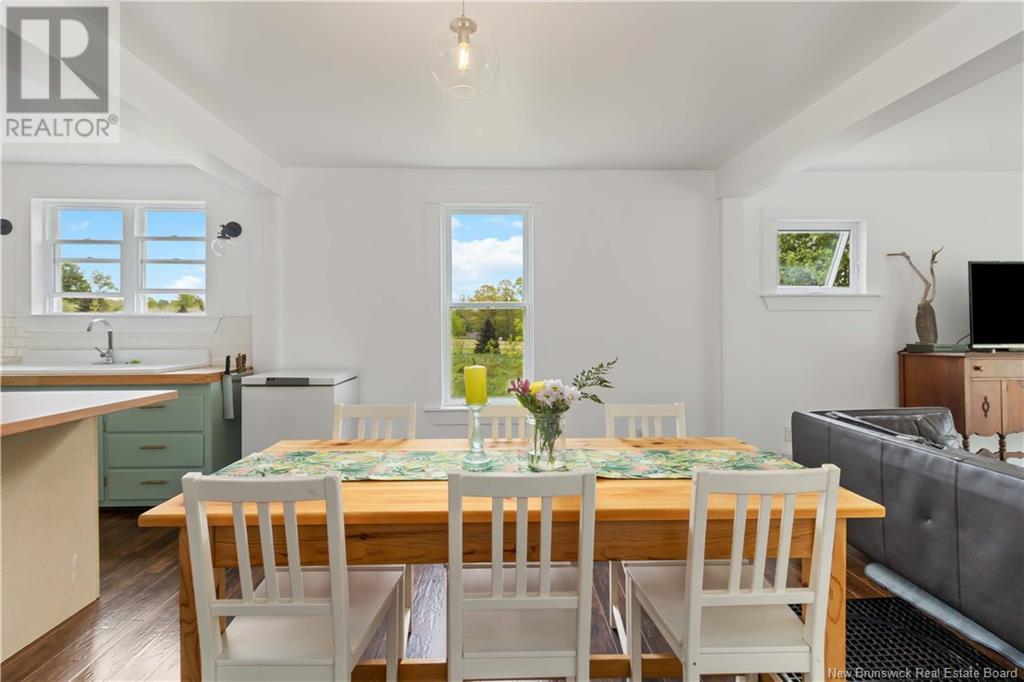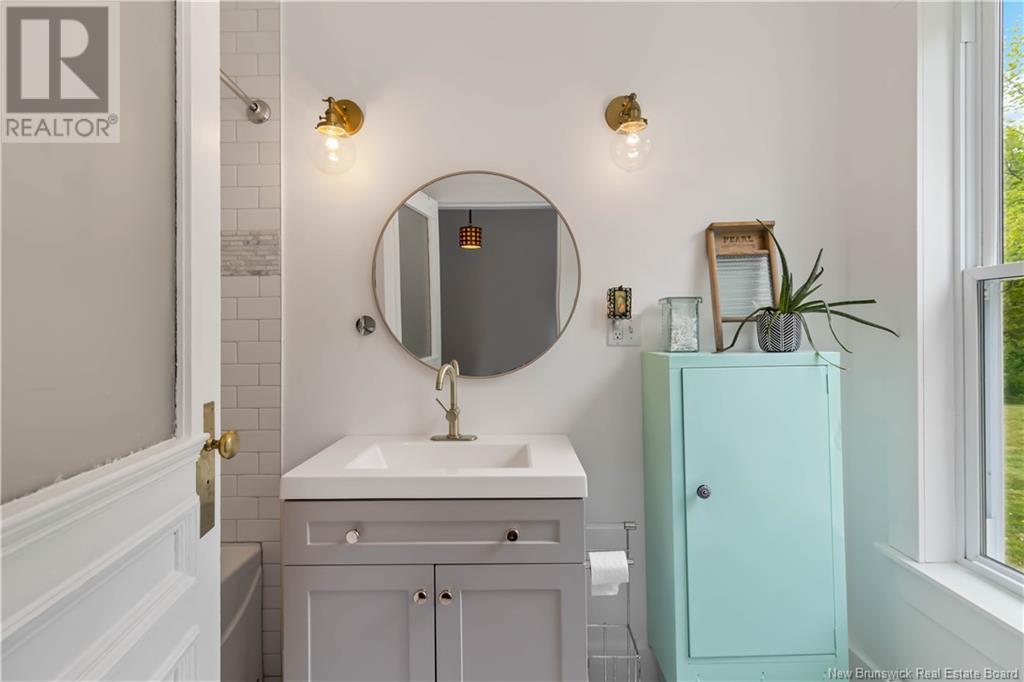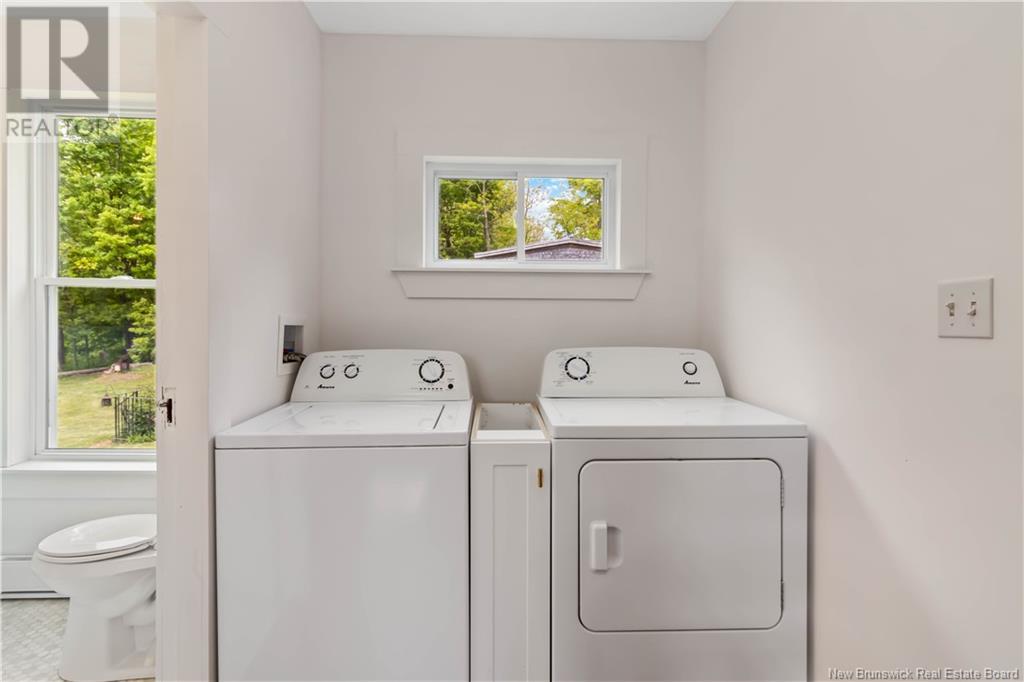154 715 Route Jemseg, New Brunswick E4C 3N2
$360,000
Welcome to this charming waterfront property sitting on over 3.5 acres of picturesque landscape, offering a unique opportunity for both a tranquil residence and a potential Airbnb investment. This modern and trendy home offers two bedrooms with an extra large loft with its own balcony that could be used as a primary suite. The bathroom is completely renovated with a tile wall bathtub, adorable vanity and finishes. The main living space offers an open concept, kitchen, living and dining area, creating an inviting atmosphere for relaxation and entertainment. Built in 2023, the expansive deck provides breathtaking views of meticulously maintained acreage, perfect for outdoor gatherings and enjoying nature. The property includes three large outbuildings that can serve as storage, workshops or transformed into charming bunk houses for guest. Launch your kayak, boat and canoe and explore the tranquil waters leading to grand Lake or Gagetown in the warmer months of the year, offering endless opportunity for outdoor recreation and relaxation! (id:55272)
Property Details
| MLS® Number | NB109694 |
| Property Type | Single Family |
| EquipmentType | Water Heater |
| RentalEquipmentType | Water Heater |
| Structure | Shed |
Building
| BathroomTotal | 1 |
| BedroomsAboveGround | 3 |
| BedroomsTotal | 3 |
| ArchitecturalStyle | Bungalow |
| ExteriorFinish | Wood Shingles, Wood |
| FlooringType | Laminate, Tile |
| FoundationType | Concrete |
| HeatingFuel | Electric |
| HeatingType | Baseboard Heaters |
| StoriesTotal | 1 |
| SizeInterior | 1864 Sqft |
| TotalFinishedArea | 1864 Sqft |
| Type | House |
| UtilityWater | Dug Well, Well |
Parking
| Detached Garage |
Land
| AccessType | Year-round Access |
| Acreage | Yes |
| LandscapeFeatures | Landscaped |
| Sewer | Septic System |
| SizeIrregular | 1.74 |
| SizeTotal | 1.74 Hec |
| SizeTotalText | 1.74 Hec |
Rooms
| Level | Type | Length | Width | Dimensions |
|---|---|---|---|---|
| Second Level | Loft | 36'6'' x 13'5'' | ||
| Main Level | Bedroom | 12'5'' x 9'3'' | ||
| Main Level | Primary Bedroom | 12'6'' x 12'3'' | ||
| Main Level | Bath (# Pieces 1-6) | 4'0'' x 9'4'' | ||
| Main Level | Dining Room | 14'5'' x 10'0'' | ||
| Main Level | Foyer | 8'6'' x 28'5'' | ||
| Main Level | Living Room | 13'5'' x 14'6'' | ||
| Main Level | Kitchen | 13'5'' x 11'0'' |
https://www.realtor.ca/real-estate/27685048/154-715-route-jemseg
Interested?
Contact us for more information
Chelsea Dale
Salesperson
Fredericton, New Brunswick E3B 2M5


























