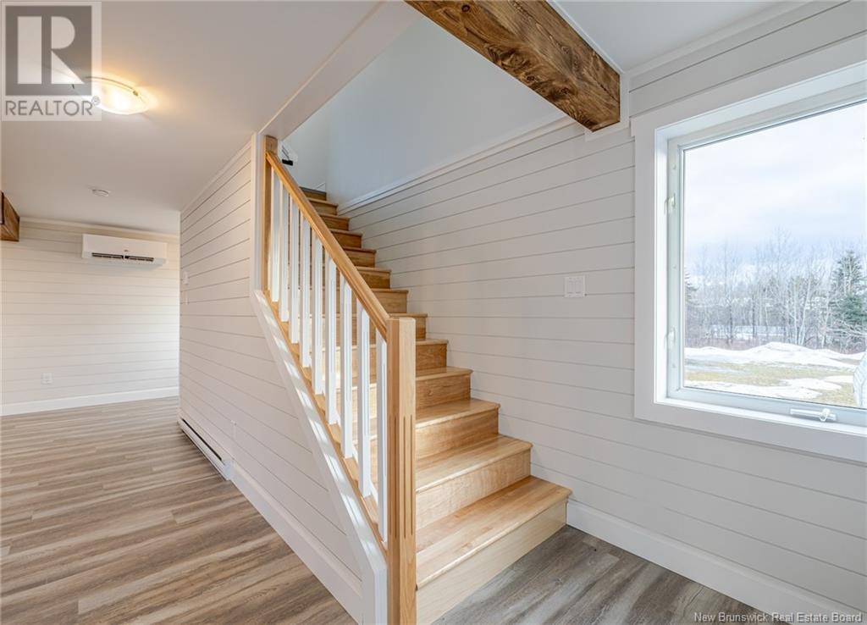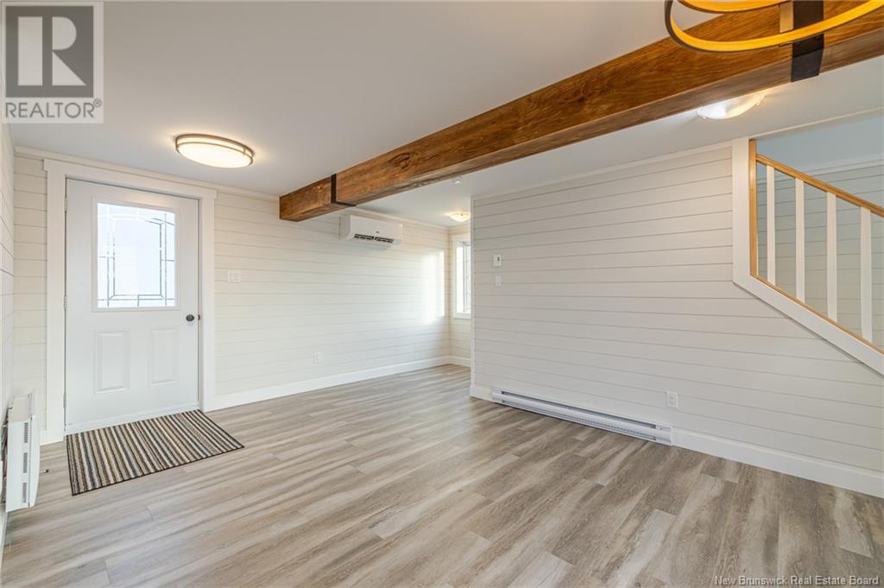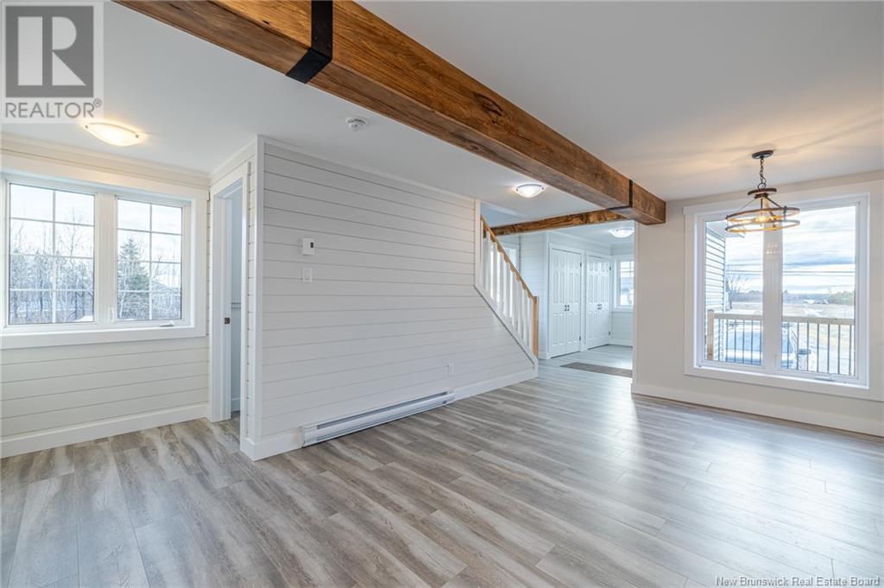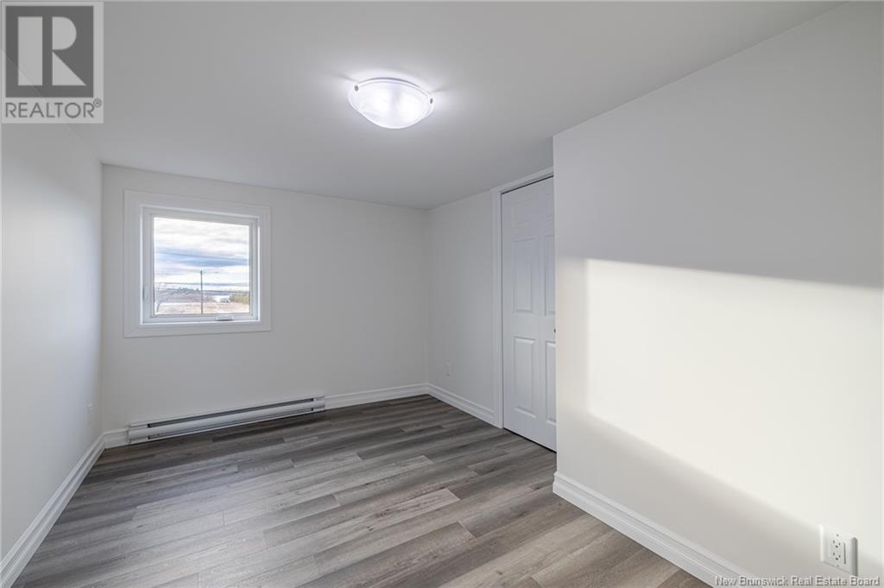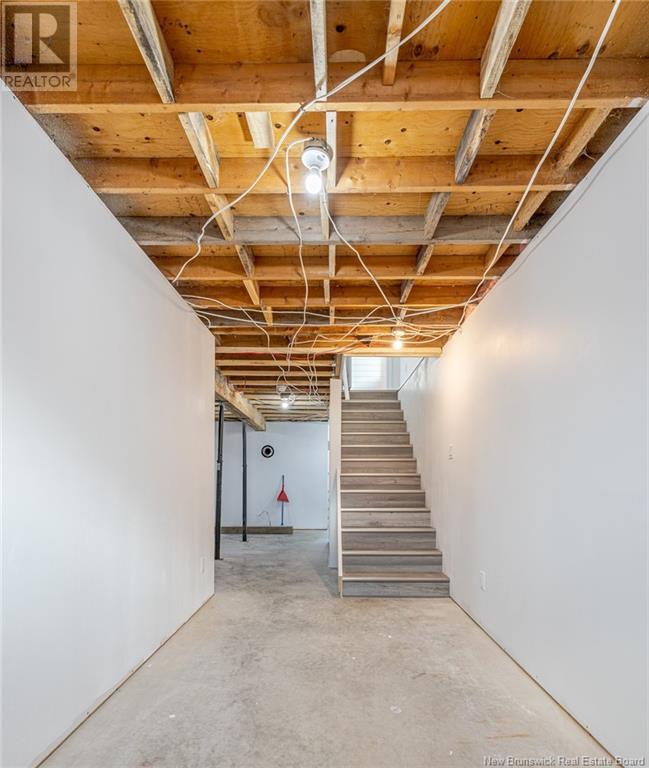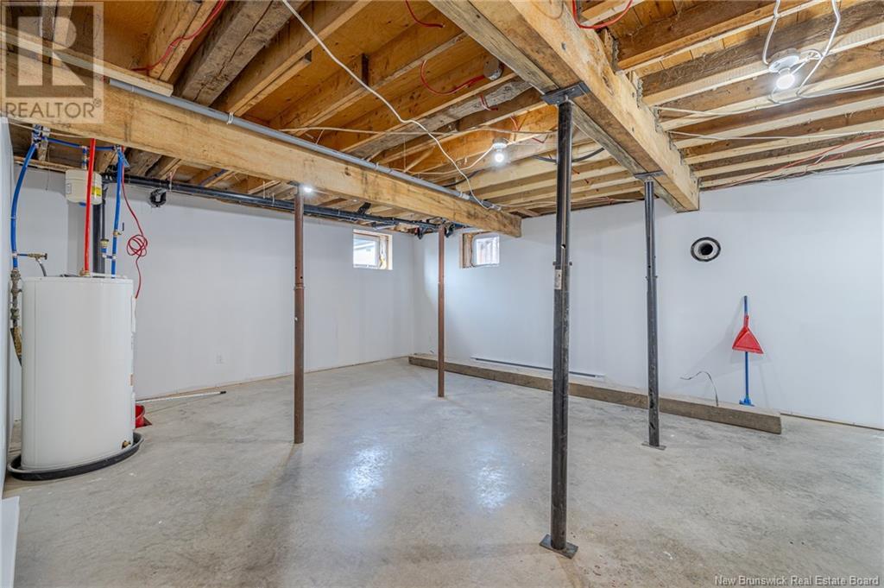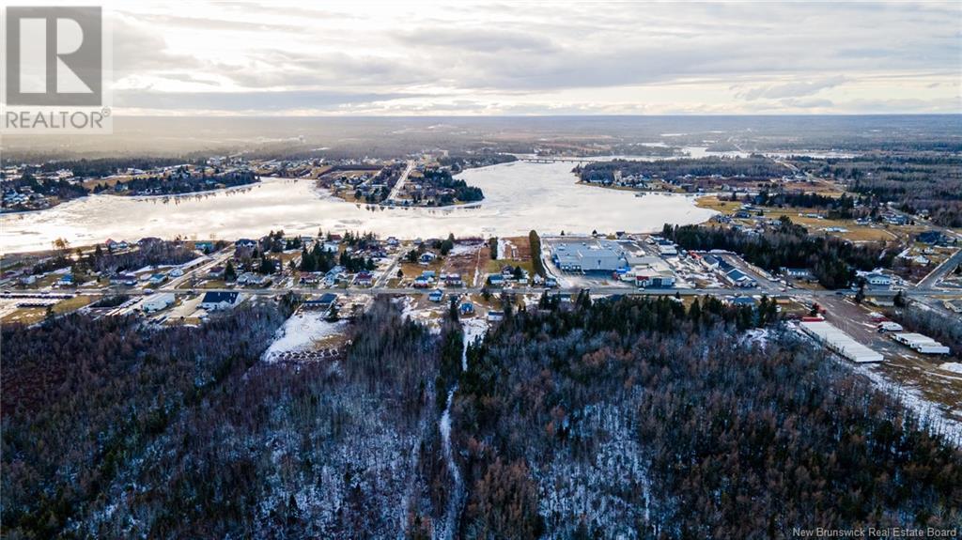3148 Rue Principale Tracadie, New Brunswick E1X 1A3
$289,000
Beautiful house with a large lot of 25.8 acres, crossing the Acadian Peninsula Bike path and going to the sea. Completely renovated in 2024: plumbing, electricity, floor covering, insulation, exterior siding, front and rear stairs, a heat pump, kitchen cabinets, powder room/laundry room and bathroom upstairs. The foundation has been repaired and covered with acrylic, the meter and electrical mast was changed, the hardwood staircase, walls completely repainted. Several windows are new as well as the 3 exterior doors and the 8' x 10' garage door which has an electric remote control and much more. Basement is insulated with urethane and covered with sheetrock, ready to be divided. Garage 26' x 32' with a concrete floor. Jolie maison sur lot de 25.8 acres, traversant la Véloroute et allant jusqu'à la mer. Complètement rénovée en 2024: plomberie,électricité,recouvrement des planchers,isolation,revêtement extérieur en vinyle, perrons avant et arrière, 1 thermopompe, les armoires de cuisine, la salle d'eau/salle lavage et la salle de bain à l'étage. La fondation a été réparée et recouverte d'acrylique, le compteur et le mât électrique ont été changés, l'escalier en bois franc, les murs repeints au complet. Plusieurs fenêtres sont neuves ainsi que les 3 portes extérieures et la porte du garage de 8' x 10' avec manette et électrique et + encore. Le sous-sol est isolé à l'uréthane et recouvert de sheetrock, prêt à être divisé à votre convenance. Garage 26' x 32' avec plancher de béton. (id:55272)
Property Details
| MLS® Number | NB109684 |
| Property Type | Single Family |
| EquipmentType | Water Heater |
| Features | Level Lot, Treed, Hardwood Bush |
| RentalEquipmentType | Water Heater |
| Structure | None |
Building
| BathroomTotal | 2 |
| BedroomsAboveGround | 2 |
| BedroomsTotal | 2 |
| ArchitecturalStyle | 2 Level |
| BasementDevelopment | Unfinished |
| BasementType | Full (unfinished) |
| ConstructedDate | 2024 |
| CoolingType | Heat Pump |
| ExteriorFinish | Vinyl |
| FlooringType | Laminate |
| FoundationType | Concrete |
| HalfBathTotal | 1 |
| HeatingFuel | Electric |
| HeatingType | Baseboard Heaters, Heat Pump |
| SizeInterior | 1100 Sqft |
| TotalFinishedArea | 1100 Sqft |
| Type | House |
| UtilityWater | Municipal Water |
Parking
| Detached Garage | |
| Garage |
Land
| AccessType | Year-round Access |
| Acreage | Yes |
| LandscapeFeatures | Partially Landscaped |
| Sewer | Municipal Sewage System |
| SizeIrregular | 25.8 |
| SizeTotal | 25.8 Ac |
| SizeTotalText | 25.8 Ac |
Rooms
| Level | Type | Length | Width | Dimensions |
|---|---|---|---|---|
| Second Level | Bath (# Pieces 1-6) | 8'0'' x 6'0'' | ||
| Second Level | Bedroom | 13'6'' x 7'6'' | ||
| Second Level | Bedroom | 11'0'' x 8'0'' | ||
| Main Level | 2pc Bathroom | 8'0'' x 5'0'' | ||
| Main Level | Kitchen | 11'0'' x 9'0'' | ||
| Main Level | Living Room/dining Room | 17'0'' x 11'0'' | ||
| Main Level | Foyer | 13'0'' x 6'0'' |
https://www.realtor.ca/real-estate/27682048/3148-rue-principale-tracadie
Interested?
Contact us for more information
Yves Basque
Salesperson
401 Rue Georges Est
Tracadie, New Brunswick E1X 1B3








