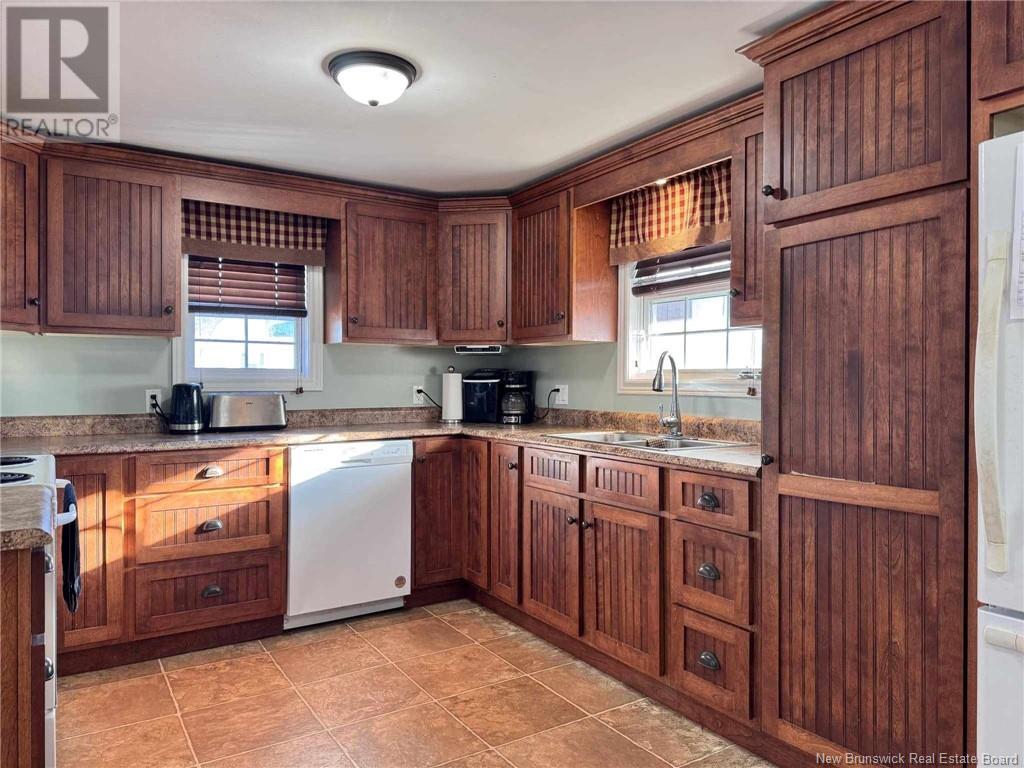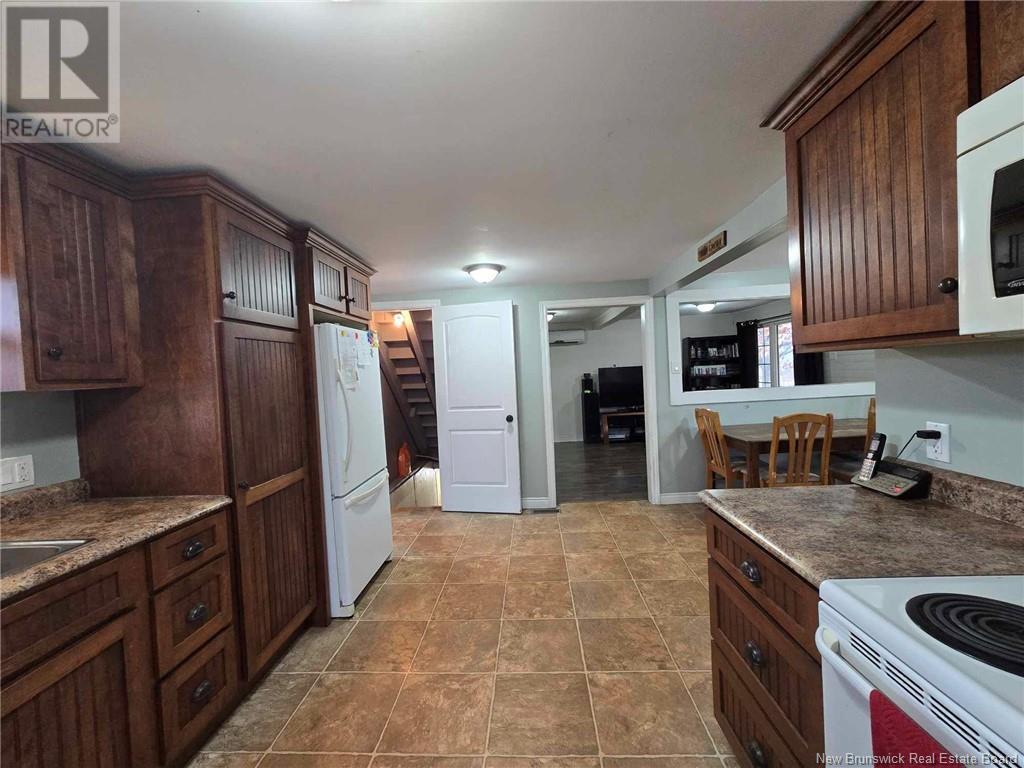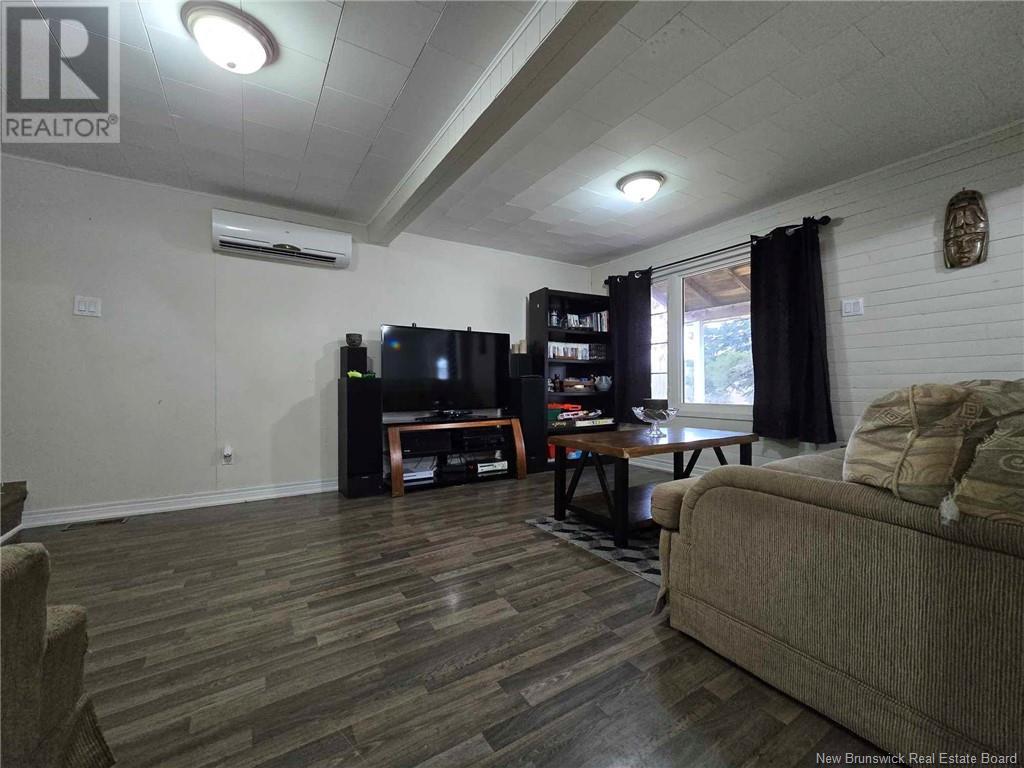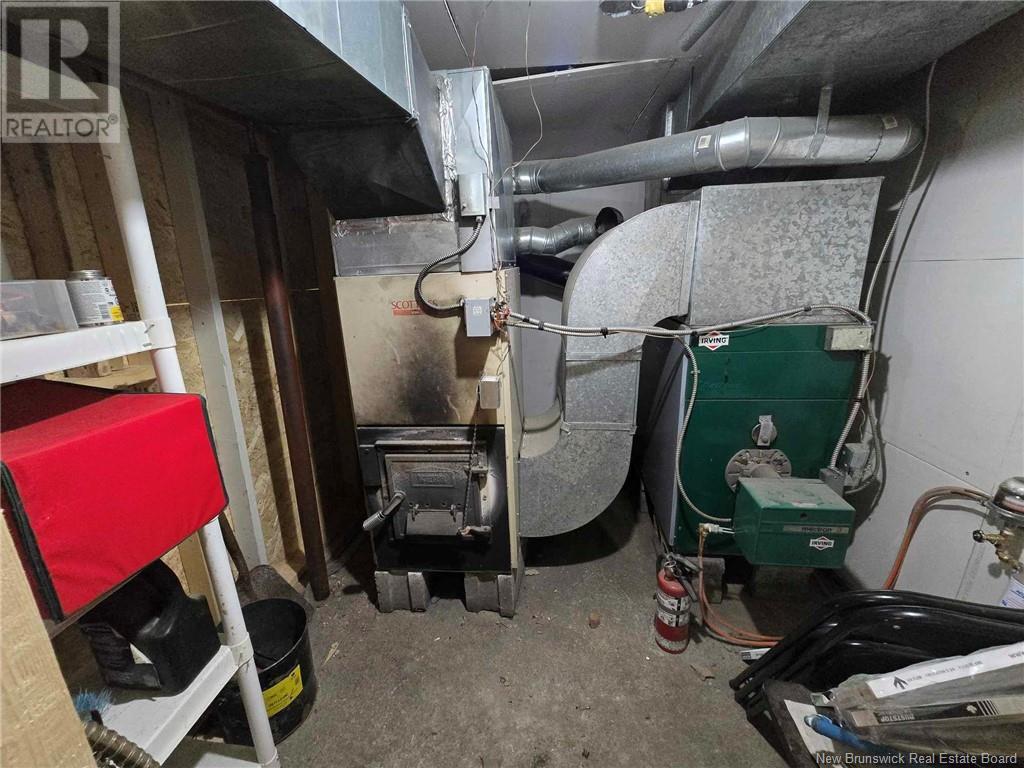69 Fishing Club Road Bass River, New Brunswick E4T 1H1
$215,000
Welcome to 69 Fishing Club Road in Bass River, New Brunswick! This updated 4-bedroom, 1-bathroom home sits on a spacious 1.55-acre lot across three PIDs, offering plenty of room to enjoy. Recent upgrades include new plumbing, electrical, roof (2020), attic insulation, and a new oil furnace (2020) with a mini split for year-round comfort. The backyard is perfect for entertaining, featuring a heated pool with a new pump (2021), and a deck with a gazebo. The septic was emptied in 2021, and a 2021 water test confirmed excellent quality. A detached workshop with a 200-amp panel adds valuable workspace for hobbyists or additional storage. This property is ready for you to enjoy and make your own! (id:55272)
Property Details
| MLS® Number | NB109126 |
| Property Type | Single Family |
| Features | Balcony/deck/patio |
| PoolType | Above Ground Pool |
| Structure | Workshop, Shed |
Building
| BathroomTotal | 1 |
| BedroomsAboveGround | 4 |
| BedroomsTotal | 4 |
| ArchitecturalStyle | 2 Level |
| BasementType | Full |
| ConstructedDate | 1975 |
| CoolingType | Heat Pump |
| ExteriorFinish | Vinyl |
| FlooringType | Laminate, Vinyl |
| HeatingFuel | Wood |
| HeatingType | Forced Air, Heat Pump |
| SizeInterior | 1352 Sqft |
| TotalFinishedArea | 1352 Sqft |
| Type | House |
| UtilityWater | Well |
Parking
| Detached Garage |
Land
| AccessType | Year-round Access |
| Acreage | Yes |
| Sewer | Septic System |
| SizeIrregular | 1.55 |
| SizeTotal | 1.55 Ac |
| SizeTotalText | 1.55 Ac |
Rooms
| Level | Type | Length | Width | Dimensions |
|---|---|---|---|---|
| Second Level | Bedroom | 13'11'' x 7'5'' | ||
| Second Level | Bedroom | 9'6'' x 15'10'' | ||
| Second Level | Bedroom | 7'10'' x 9'10'' | ||
| Second Level | Bedroom | 7'11'' x 9'8'' | ||
| Basement | Other | 17'8'' x 27'1'' | ||
| Main Level | 4pc Bathroom | 7'8'' x 7'8'' | ||
| Main Level | Laundry Room | 11'1'' x 5'10'' | ||
| Main Level | Mud Room | 5'8'' x 8'0'' | ||
| Main Level | Living Room | 12'2'' x 19'2'' | ||
| Main Level | Kitchen | 19'5'' x 16'7'' |
https://www.realtor.ca/real-estate/27680695/69-fishing-club-road-bass-river
Interested?
Contact us for more information
Kaitlyn Caissie
Salesperson
232 Botsford Street
Moncton, New Brunswick E1X 4X7















































