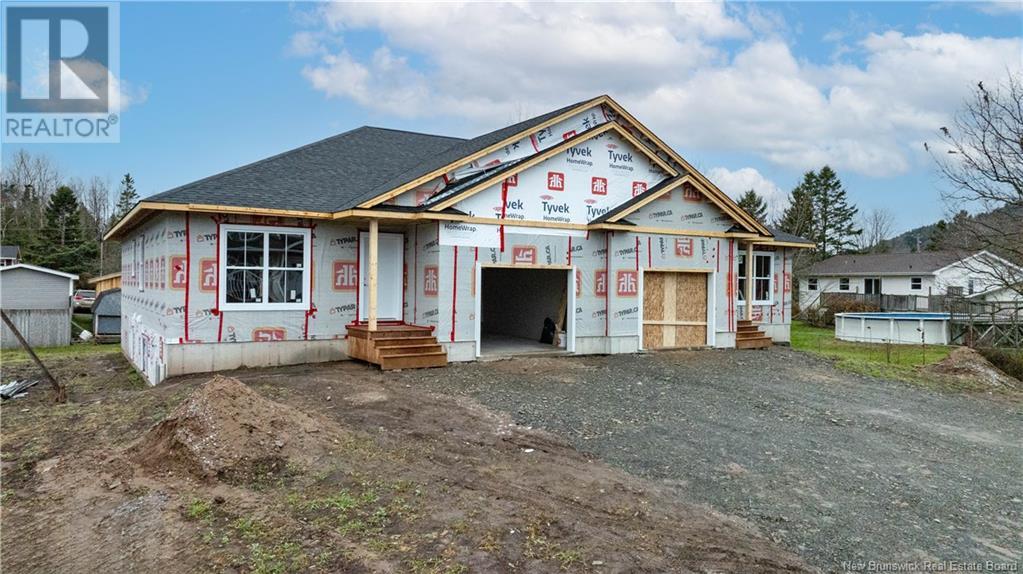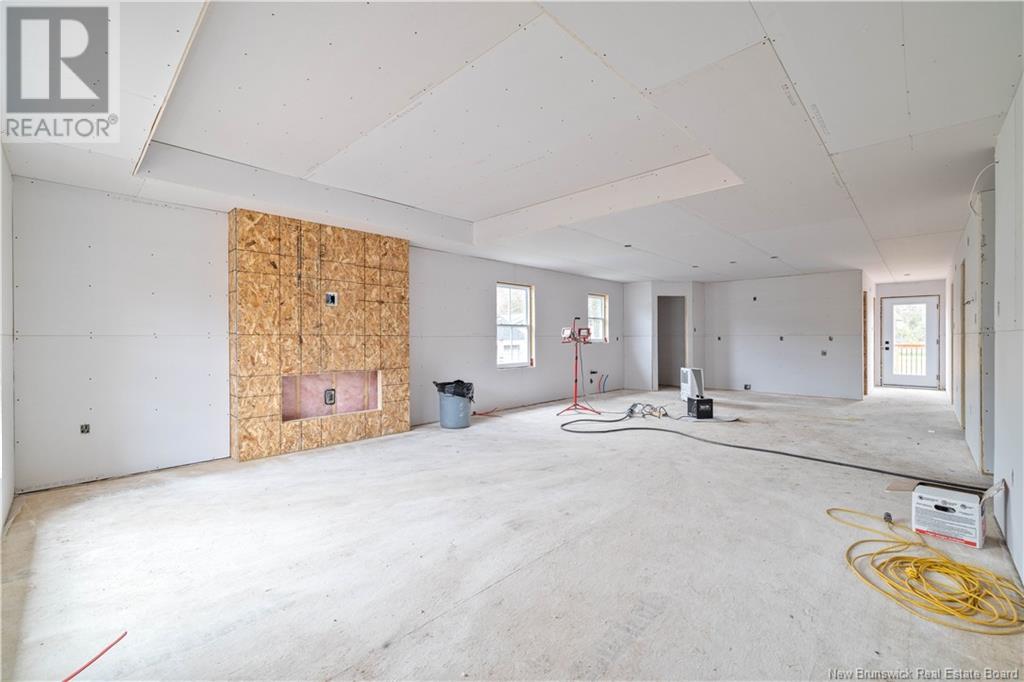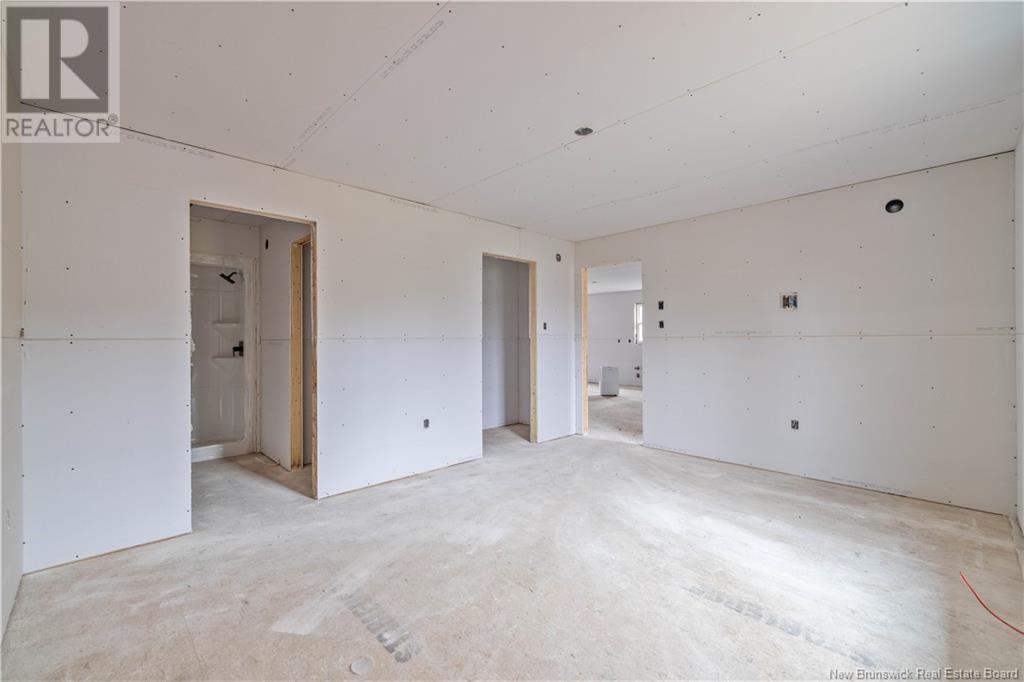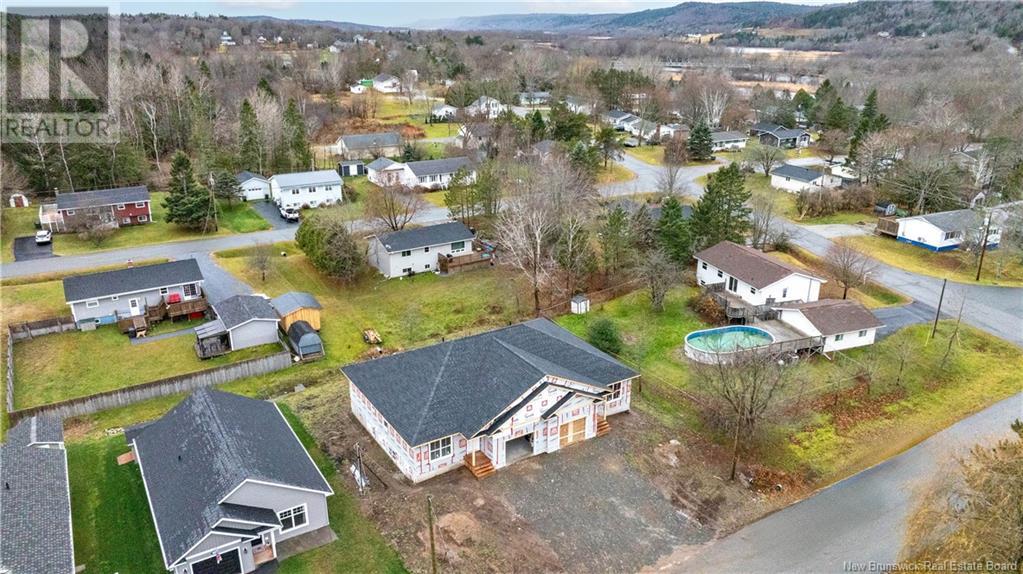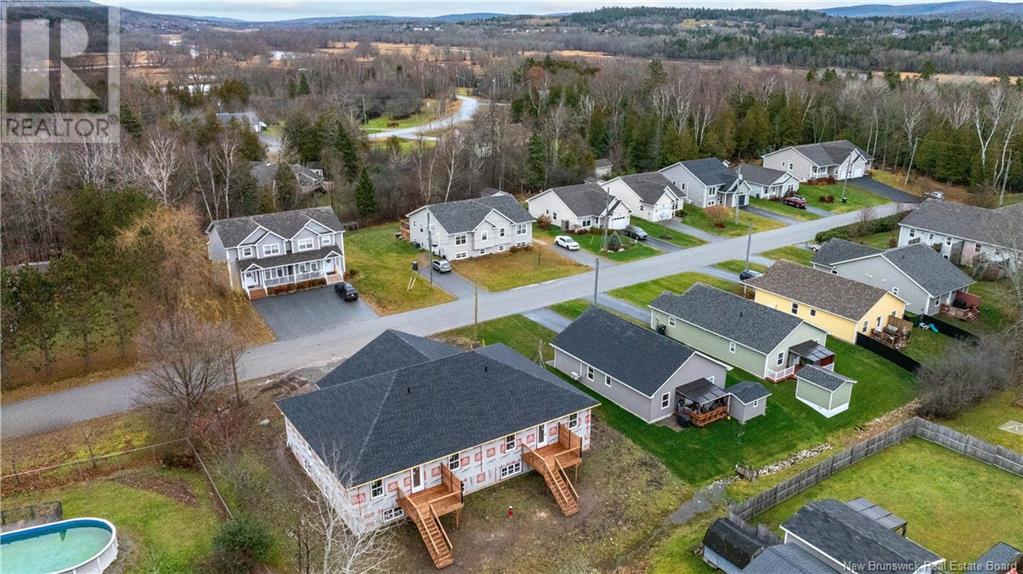75 Walker Crescent Hampton, New Brunswick E5N 5Z7
$435,900
Welcome to 75 Walker Crescent! Start the new year in comfort and style with this beautiful Garden Home, crafted by skilled builders known for their exceptional quality and attention to detail. Offering 1,328 sq. ft. of single-level living, with the potential to expand into the unfinished basement, this home is perfect for those seeking convenience and elegance. Interior Highlights Open-Concept Design: A spacious living room with a tray ceiling and cozy electric fireplace flows seamlessly into the dining area and a modern kitchen. Dream Kitchen: White cabinetry paired with a white picket backsplash, sleek Quartz countertops, and contrasting black hardware and charcoal island create a sophisticated look. Primary Suite: Your private retreat includes a large closet and an ensuite bathroom with walk-in shower and glass door. Additional Features: A second bedroom, full bathroom, and laundry room are all conveniently located on the main floor for easy living. Exterior Features Relax on the back deck with stylish black railings/spindles. The paved driveway and single-car attached garage adds convenience and practicality. This home is the perfect blend of beauty, practicality, and timeless design. Whether youre downsizing, relocating, looking for a family home or simply seeking a fresh start, 75 Walker Crescent promises to deliver. Contact today for more details or to discuss how to get in early with the possibility to make some decisions on finishing touches. (id:55272)
Property Details
| MLS® Number | NB109638 |
| Property Type | Single Family |
| Features | Balcony/deck/patio |
Building
| BathroomTotal | 2 |
| BedroomsAboveGround | 2 |
| BedroomsTotal | 2 |
| BasementDevelopment | Unfinished |
| BasementType | Full (unfinished) |
| ConstructedDate | 2024 |
| CoolingType | Heat Pump |
| ExteriorFinish | Vinyl |
| FlooringType | Ceramic, Laminate |
| FoundationType | Concrete |
| HeatingFuel | Electric |
| HeatingType | Baseboard Heaters, Heat Pump |
| SizeInterior | 1328 Sqft |
| TotalFinishedArea | 1328 Sqft |
| Type | House |
| UtilityWater | Drilled Well, Well |
Parking
| Attached Garage | |
| Garage |
Land
| AccessType | Year-round Access |
| Acreage | No |
| Sewer | Municipal Sewage System |
| SizeIrregular | 5909 |
| SizeTotal | 5909 Sqft |
| SizeTotalText | 5909 Sqft |
Rooms
| Level | Type | Length | Width | Dimensions |
|---|---|---|---|---|
| Main Level | Laundry Room | 8'3'' x 4'5'' | ||
| Main Level | 3pc Bathroom | 9'9'' x 5' | ||
| Main Level | Bedroom | 11' x 10' | ||
| Main Level | 3pc Ensuite Bath | 8'7'' x 5'0'' | ||
| Main Level | Primary Bedroom | 15'2'' x 11'11'' | ||
| Main Level | Living Room | 17'6'' x 14'1'' | ||
| Main Level | Dining Room | 14'4'' x 9'1'' | ||
| Main Level | Kitchen | 13'7'' x 11'3'' |
https://www.realtor.ca/real-estate/27680507/75-walker-crescent-hampton
Interested?
Contact us for more information
Penney Merrithew
Salesperson
10 King George Crt
Saint John, New Brunswick E2K 0H5





