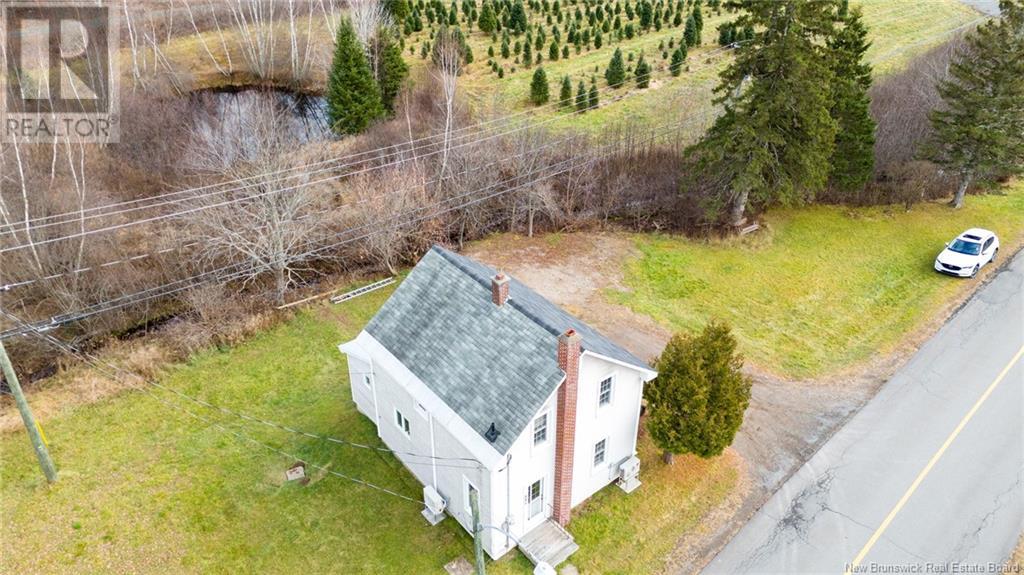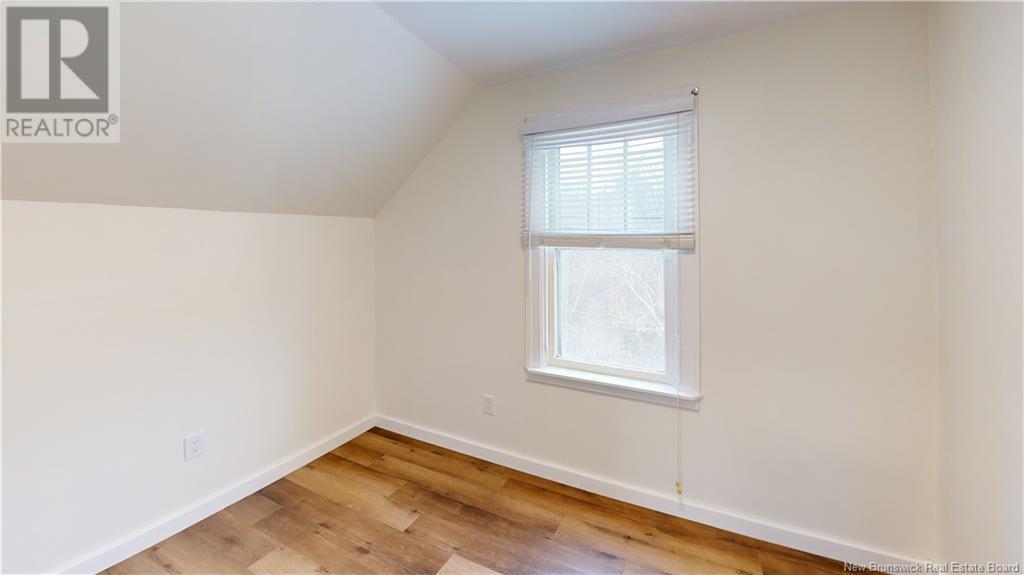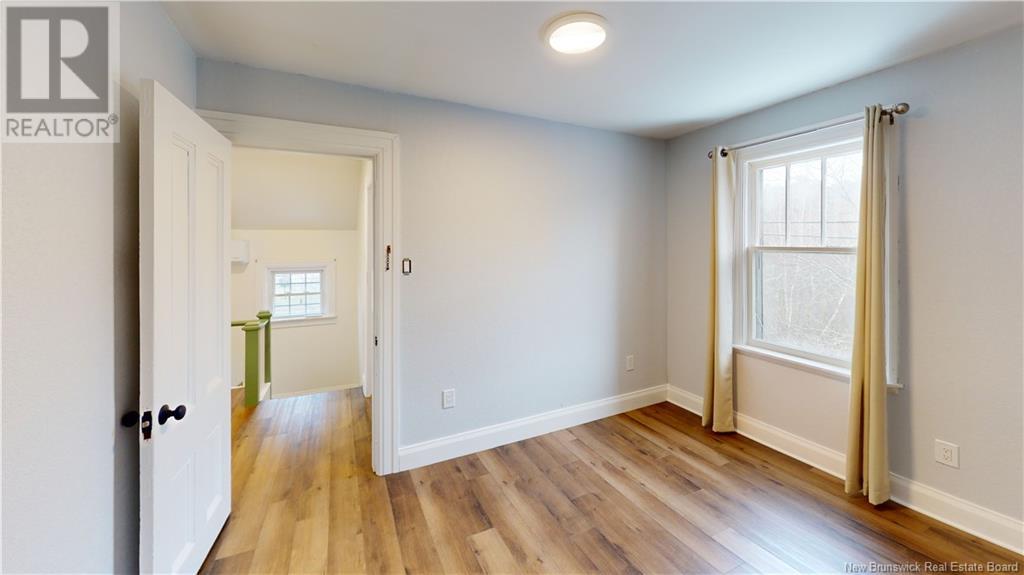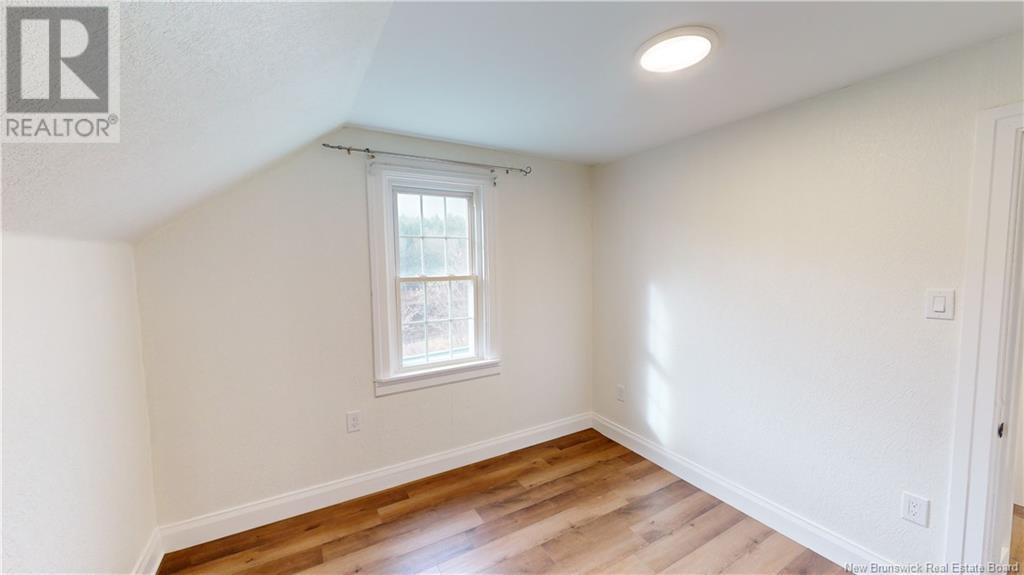446 River Street Penniac, New Brunswick E3A 8W8
$239,900
This beautifully updated 1.5-story home seamlessly blends timeless charm with modern touches, all while offering breathtaking views of the famous Nashwaak River. With 3 bedrooms, 1.5 bathrooms, and updates throughout, this home is move-in ready and full of character. Upstairs, you'll find all three bedrooms, each offering cozy, light-filled spaces perfect for rest and relaxation. The newly added main bathroom on this level boasts a modern design with stylish finishes, providing a spa-like retreat for your daily routine. On the main floor, the completely redone half-bath adds convenience and a touch of elegance, while the kitchen has been thoughtfully refreshed with new flooring, sleek countertops, and freshly painted cabinets, creating a bright and welcoming space. The new flooring extends throughout the entire home, giving it a cohesive, polished look. The spacious living and dining areas maintain the homes vintage appeal, enhanced by tasteful updates that make it perfect for entertaining or quiet evenings at home. With its ideal mix of modern updates, historic charm, and stunning river views, this home is a true treasure. (id:55272)
Open House
This property has open houses!
4:00 pm
Ends at:6:00 pm
4:00 pm
Ends at:6:00 pm
Property Details
| MLS® Number | NB109521 |
| Property Type | Single Family |
| EquipmentType | Water Heater |
| RentalEquipmentType | Water Heater |
Building
| BathroomTotal | 1 |
| BedroomsAboveGround | 3 |
| BedroomsTotal | 3 |
| BasementDevelopment | Unfinished |
| BasementType | Full (unfinished) |
| ConstructedDate | 1940 |
| CoolingType | Heat Pump |
| ExteriorFinish | Vinyl |
| FlooringType | Vinyl |
| FoundationType | Block, Concrete, Stone |
| HeatingFuel | Electric |
| HeatingType | Forced Air, Heat Pump |
| SizeInterior | 1100 Sqft |
| TotalFinishedArea | 1100 Sqft |
| Type | House |
| UtilityWater | Well |
Land
| AccessType | Year-round Access |
| Acreage | No |
| LandscapeFeatures | Landscaped |
| Sewer | Septic System |
| SizeIrregular | 743 |
| SizeTotal | 743 M2 |
| SizeTotalText | 743 M2 |
Rooms
| Level | Type | Length | Width | Dimensions |
|---|---|---|---|---|
| Second Level | Bedroom | 10'0'' x 7'11'' | ||
| Second Level | Bath (# Pieces 1-6) | 8'11'' x 7'2'' | ||
| Second Level | Bedroom | 10'1'' x 10'5'' | ||
| Second Level | Bedroom | 10'1'' x 11'5'' | ||
| Main Level | Foyer | 10'1'' x 11'8'' | ||
| Main Level | Laundry Room | 14'1'' x 7'10'' | ||
| Main Level | 2pc Bathroom | 4'3'' x 7'10'' | ||
| Main Level | Living Room | 9'11'' x 11'8'' | ||
| Main Level | Dining Room | 10'0'' x 11'4'' | ||
| Main Level | Kitchen | 10'0'' x 11'4'' |
https://www.realtor.ca/real-estate/27680510/446-river-street-penniac
Interested?
Contact us for more information
Chris Turner
Salesperson
2b-288 Union Street
Fredericton, New Brunswick E3A 1E5
Rene Bohle
Salesperson
2b-288 Union Street
Fredericton, New Brunswick E3A 1E5



























